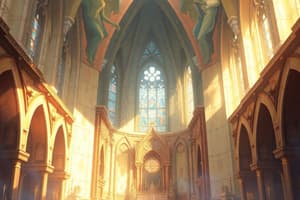Podcast
Questions and Answers
Why did the tower tilt and rotate despite being built to stay in equilibrium?
Why did the tower tilt and rotate despite being built to stay in equilibrium?
What was the primary purpose of building the tower according to the text?
What was the primary purpose of building the tower according to the text?
How did external influences impact the tower's stability?
How did external influences impact the tower's stability?
What consequence did the tower face due to its tilt and rotation?
What consequence did the tower face due to its tilt and rotation?
Signup and view all the answers
What was the intended result of building the tower in terms of its position?
What was the intended result of building the tower in terms of its position?
Signup and view all the answers
What is the standard Christian church form made of?
What is the standard Christian church form made of?
Signup and view all the answers
Which shape was not commonly used for Christian churches according to the text?
Which shape was not commonly used for Christian churches according to the text?
Signup and view all the answers
In addition to the nave and side aisles, what other forms were used for Christian churches?
In addition to the nave and side aisles, what other forms were used for Christian churches?
Signup and view all the answers
Which shape was specifically mentioned as a form used for centralized plans of Christian churches?
Which shape was specifically mentioned as a form used for centralized plans of Christian churches?
Signup and view all the answers
What architectural feature do circular, polygonal, and cruciform shapes add to Christian churches?
What architectural feature do circular, polygonal, and cruciform shapes add to Christian churches?
Signup and view all the answers
What was done in 1992 to prevent the tower from buckling?
What was done in 1992 to prevent the tower from buckling?
Signup and view all the answers
What architectural feature divides the façade into 3 bays?
What architectural feature divides the façade into 3 bays?
Signup and view all the answers
Why did the tower incline towards the south side?
Why did the tower incline towards the south side?
Signup and view all the answers
What was the purpose of adding 750 metric tons of lead ingots on the north side of the tower in 1993?
What was the purpose of adding 750 metric tons of lead ingots on the north side of the tower in 1993?
Signup and view all the answers
What type of vaults replace barrel vaults in the structure?
What type of vaults replace barrel vaults in the structure?
Signup and view all the answers
What happened in 1995 that required additional lead on the north side of the tower?
What happened in 1995 that required additional lead on the north side of the tower?
Signup and view all the answers
How are the vaults supported in this architectural design?
How are the vaults supported in this architectural design?
Signup and view all the answers
How did adding lead ingots help in maintaining equilibrium on both sides of the tower?
How did adding lead ingots help in maintaining equilibrium on both sides of the tower?
Signup and view all the answers
During which period were spires added to the structure?
During which period were spires added to the structure?
Signup and view all the answers
What type of floor plan is mentioned in the text?
What type of floor plan is mentioned in the text?
Signup and view all the answers
What architectural feature is described as surrounded by half columns connected by semicircular arches?
What architectural feature is described as surrounded by half columns connected by semicircular arches?
Signup and view all the answers
Which of the following statements is true about Romanesque architecture in the South of France?
Which of the following statements is true about Romanesque architecture in the South of France?
Signup and view all the answers
What architectural feature can be found in both S.Giovanni and S.Paulo fuori le mura buildings?
What architectural feature can be found in both S.Giovanni and S.Paulo fuori le mura buildings?
Signup and view all the answers
In which French region was there a greater freedom to develop a new architectural style?
In which French region was there a greater freedom to develop a new architectural style?
Signup and view all the answers
What architectural feature in Abbey AUX hummes gives a rational appearance to the nave?
What architectural feature in Abbey AUX hummes gives a rational appearance to the nave?
Signup and view all the answers
Which type of arches are present above the semi-circular arches of the arcades in Abbey AUX hummes?
Which type of arches are present above the semi-circular arches of the arcades in Abbey AUX hummes?
Signup and view all the answers



