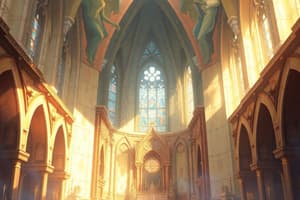Podcast
Questions and Answers
Why did the tower tilt and rotate despite being built to stay in equilibrium?
Why did the tower tilt and rotate despite being built to stay in equilibrium?
- Due to the tower's faulty engineering
- Due to external influences such as land (correct)
- Due to the tower's height
- Due to the tower's weight distribution
What was the primary purpose of building the tower according to the text?
What was the primary purpose of building the tower according to the text?
- To stand tall
- To tilt intentionally
- To rotate continuously
- To maintain equilibrium (correct)
How did external influences impact the tower's stability?
How did external influences impact the tower's stability?
- By enhancing its equilibrium
- By causing it to expand
- By making it tilt and rotate (correct)
- By reinforcing its foundation
What consequence did the tower face due to its tilt and rotation?
What consequence did the tower face due to its tilt and rotation?
What was the intended result of building the tower in terms of its position?
What was the intended result of building the tower in terms of its position?
What is the standard Christian church form made of?
What is the standard Christian church form made of?
Which shape was not commonly used for Christian churches according to the text?
Which shape was not commonly used for Christian churches according to the text?
In addition to the nave and side aisles, what other forms were used for Christian churches?
In addition to the nave and side aisles, what other forms were used for Christian churches?
Which shape was specifically mentioned as a form used for centralized plans of Christian churches?
Which shape was specifically mentioned as a form used for centralized plans of Christian churches?
What architectural feature do circular, polygonal, and cruciform shapes add to Christian churches?
What architectural feature do circular, polygonal, and cruciform shapes add to Christian churches?
What was done in 1992 to prevent the tower from buckling?
What was done in 1992 to prevent the tower from buckling?
What architectural feature divides the façade into 3 bays?
What architectural feature divides the façade into 3 bays?
Why did the tower incline towards the south side?
Why did the tower incline towards the south side?
What was the purpose of adding 750 metric tons of lead ingots on the north side of the tower in 1993?
What was the purpose of adding 750 metric tons of lead ingots on the north side of the tower in 1993?
What type of vaults replace barrel vaults in the structure?
What type of vaults replace barrel vaults in the structure?
What happened in 1995 that required additional lead on the north side of the tower?
What happened in 1995 that required additional lead on the north side of the tower?
How are the vaults supported in this architectural design?
How are the vaults supported in this architectural design?
How did adding lead ingots help in maintaining equilibrium on both sides of the tower?
How did adding lead ingots help in maintaining equilibrium on both sides of the tower?
During which period were spires added to the structure?
During which period were spires added to the structure?
What type of floor plan is mentioned in the text?
What type of floor plan is mentioned in the text?
What architectural feature is described as surrounded by half columns connected by semicircular arches?
What architectural feature is described as surrounded by half columns connected by semicircular arches?
Which of the following statements is true about Romanesque architecture in the South of France?
Which of the following statements is true about Romanesque architecture in the South of France?
What architectural feature can be found in both S.Giovanni and S.Paulo fuori le mura buildings?
What architectural feature can be found in both S.Giovanni and S.Paulo fuori le mura buildings?
In which French region was there a greater freedom to develop a new architectural style?
In which French region was there a greater freedom to develop a new architectural style?
What architectural feature in Abbey AUX hummes gives a rational appearance to the nave?
What architectural feature in Abbey AUX hummes gives a rational appearance to the nave?
Which type of arches are present above the semi-circular arches of the arcades in Abbey AUX hummes?
Which type of arches are present above the semi-circular arches of the arcades in Abbey AUX hummes?
Flashcards are hidden until you start studying
Study Notes
The Tower of Pisa
- Built to stay in equilibrium, but external influences such as land caused it to tilt and rotate
- Efforts to save the tower:
- 1992: Plastic coated steel wires wrapped around the south side of the second floor to prevent buckling
- 1993: 750 metric tons of lead ingots placed on the north side to stop the incline and achieve equilibrium
- 1995: Additional lead ingots added to the north side to counteract the tower's renewed tilt
Christian Church Architecture
- Typical form: Nave with side aisles ending in an apse
- Alternative forms: Centralized plans, including circular, polygonal, and cruciform shapes
Characteristics of Romanesque Architecture
- Typical features:
- Naves covered with barrel vaults
- Richly decorated church facades
- Cruciform plans
- Graceful cloisters
- Regional variations:
- South of France: Heavily influenced by Roman features
- North of France: Greater freedom to develop a new style, with features like western facades with 2 towers and timber roofs (later replaced with rib vaults)
Specific Buildings
- Abbey AUX hummes:
- Groined vaulted aisles
- Nave with reconstructed stone sexpartite vault
- Compound piers in the nave
- Semi-columns that run up the whole height, giving a rational appearance to the nave
- Arched gallery openings above the arcades
Studying That Suits You
Use AI to generate personalized quizzes and flashcards to suit your learning preferences.




