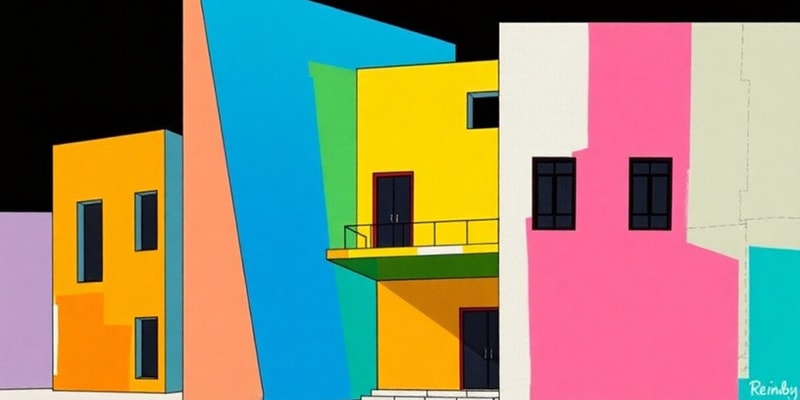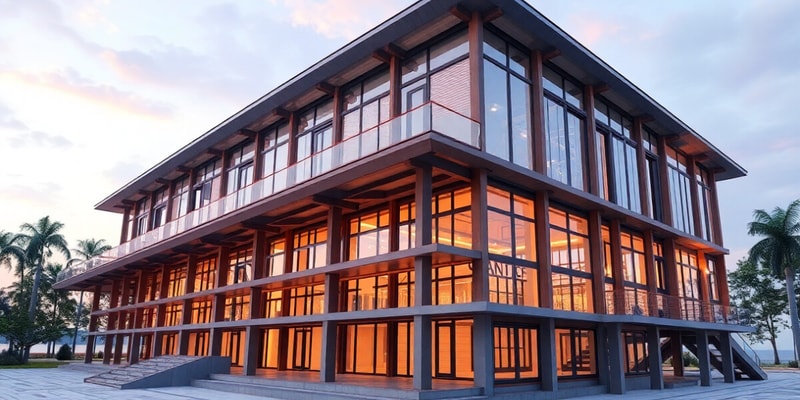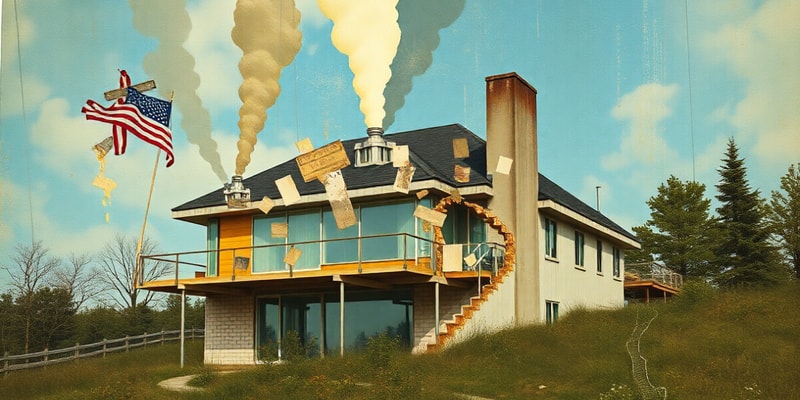Podcast
Questions and Answers
Meekko walitti dhufeenya wantoota keessaa hunda hin qabu?
Meekko walitti dhufeenya wantoota keessaa hunda hin qabu?
Maqaa barreessaa keessaa kan hintaane maali?
Maqaa barreessaa keessaa kan hintaane maali?
Karaan hawaasa afaan Oromoo barachuuf itti fayyadaman kami?
Karaan hawaasa afaan Oromoo barachuuf itti fayyadaman kami?
Meekko yeroo dhan patacha hin agarsiisne?
Meekko yeroo dhan patacha hin agarsiisne?
Signup and view all the answers
Gara dandeettii dhala namaatti galaa kan qabu mee?
Gara dandeettii dhala namaatti galaa kan qabu mee?
Signup and view all the answers
Kanaan dura guyyaa kam fa'ee?
Kanaan dura guyyaa kam fa'ee?
Signup and view all the answers
Hordoffi hunda miseensota si'a kamiin dadhabsiisu?
Hordoffi hunda miseensota si'a kamiin dadhabsiisu?
Signup and view all the answers
Qaceelfamsa gubbaa irratti kan ittin walitti dhufeenya qabdu?
Qaceelfamsa gubbaa irratti kan ittin walitti dhufeenya qabdu?
Signup and view all the answers
Maaltu dhiga bu'uura sadarkaa barreessuu fida?
Maaltu dhiga bu'uura sadarkaa barreessuu fida?
Signup and view all the answers
Akkamitti fakkina weebsaayitii ammayyaa keessaa hubachuuf barbaachisaa ta'uu danda'a?
Akkamitti fakkina weebsaayitii ammayyaa keessaa hubachuuf barbaachisaa ta'uu danda'a?
Signup and view all the answers
Muuziqaa keessatti, maaliif haala guutuu barreeffamuu hin qabne?
Muuziqaa keessatti, maaliif haala guutuu barreeffamuu hin qabne?
Signup and view all the answers
Namoonni guddina kitaabaa barbaadu maaliif shaakallii dogongoraa fayyadamuu qabu?
Namoonni guddina kitaabaa barbaadu maaliif shaakallii dogongoraa fayyadamuu qabu?
Signup and view all the answers
Maalummaa muuziqaa keessatti dhimmoota haqa qabu?
Maalummaa muuziqaa keessatti dhimmoota haqa qabu?
Signup and view all the answers
Akka bifa qabatamaan kitaabaa fi muuziqaa walitti dhufeenya qabatanii?
Akka bifa qabatamaan kitaabaa fi muuziqaa walitti dhufeenya qabatanii?
Signup and view all the answers
Eessatti dhimmoota muuziqaa fi kitaabaan walitti dhufeenya kan qabu?
Eessatti dhimmoota muuziqaa fi kitaabaan walitti dhufeenya kan qabu?
Signup and view all the answers
Jaarmaya muuziqaa keessatti, maaliif walitti dhufeenya barreeffamaa fi muuziqaa hin qabu?
Jaarmaya muuziqaa keessatti, maaliif walitti dhufeenya barreeffamaa fi muuziqaa hin qabu?
Signup and view all the answers
Study Notes
### ATLAS-CDC Review Center Information
- All materials in the online review are protected by copyright laws and for private use only by ATLAS-CDC students
- Any unauthorized use, including copying, sharing, or making copies available online, is strictly prohibited
- The review is for use by individual ATLAS-CDC students.
### Review Completion Details
- Status: Finished
- Start time: Sunday, December 22, 2024, 4:42 PM
- Completion time: Sunday, December 22, 2024, 4:50 PM
- Duration: 7 minutes and 50 seconds
- Marks: 0.00 out of 93.00
- Grade: 0.00 out of 10.00 (0%)
### Proposed Two-Storey Admin Building Extension
- The building is positioned on a corner lot with 10m wide roads on the east and south sides
- The road on the east boundary slopes downwards at 3% towards the north
- A 6-meter wide by 29-meter driveway is on the south side, sloping down towards the north to a multi-purpose area
- The multi-purpose area measures 24m x 105m and is for parking and loading/unloading
- There is a 3-meter wide landscape buffer area between the building and the driveway
- The building has setbacks of 5 meters from the east and south boundaries
- A docking platform is adjacent to the parking area
- The building's ground floor level is higher than the docking platform by 300 mm
- Storage areas and an engineering workshop are on the west side of the building.
- The ground floor lobby measures 6m x 60sqm and includes a 4m x 4m staircase
- An open deck is adjacent to the lobby and storage area on the south side
- The administration office/business center is on the right side of the lobby area and has a deck
### Questions and Answers
-
Question 1: Total Gross Floor Area (TGFA) of the project: The correct answer is 2,184 sq meters
-
Question 2: Total Lot Area (TLA): The correct answer is 5,565 sq meters
-
Question 3: Impervious Surface Area (ISA): The correct answer is 2,986 sq meters
-
Question 4: Unpaved Surface Area (USA): The correct answer is 687 sq meters
-
Question 5: Earth fill volume required for the docking platform: The correct answer is between 160 and 170 cubic meters
-
Question 6: Earth fill volume for the workshop & storage 2: The correct answer is approximately 520 to 540 cubic meters
-
Question 7: Area for level open multipurpose area: The correct answer is 2520 sq meters
-
Question 8: Zoning classification: The correct answer is Institutional
-
Question 9: Maximum slump height for reinforced foundation walls & footings: The correct answer is 100 mm
-
Question 10: Yards abutting the RROW: The correct answer is landscaping
-
Question 11: Measurements for lot occupancy: The correct answer is Stairwells
-
Question 12: Total linear length of perimeter fences: The correct answer is 158 meters
-
Question 13: Minimum total free area for windows at the engineering department office: The correct answer is 16.81 sq meters
-
Question 14: Minimum total free area for windows at the purchasing department office: The correct answer is 12.00 sq meters
-
Question 15: Minimum total free area for windows in the locker rooms: The correct answer is 3.00 sq meters
-
Question 16: Most suitable and practical door for the workshop: The correct answer is Roll-up shutter
-
Question 17: Minimum width of the sidewalk: The correct answer is 1.67 meters
-
Question 18: Appropriate floor tiles for the open decks: The correct answer is Non-skid
-
Question 19: Appropriate floor finish for the storage: The correct answer is Rubberized paint
-
Question 20: Appropriate floor finish for the workshop: The correct answer is Plastered plain cement
-
Question 21: Appropriate floor finish for the business center: The correct answer is Ceramic tiles
-
Question 22: Appropriate floor finish for the offices: The correct answer is Vinyl
-
Question 23: Vertical rise/drop at 5.00 meters from south side sidewalk: The correct answer is -0.15 meters
-
Question 24: Analysis of the site: The correct answer is Site Utilization and Land Use Studies
-
Question 25: Approximate loose yard/earth fill for the front yard: The correct answer is 38 cubic meters
-
Question 26: Number of 25-ton truckloads required for loose earth fill: The correct answer is 2 to 3
-
Question 27: Natural location for storm drain pipes: The correct answer is Northwest
-
Question 28: Ground floor total volume: The correct answer is 3,910 cubic meters
-
Question 29: Total length of the stair: The correct answer is 6.30 meters
-
Question 30: Floor-to-floor height of the building: The correct answer is 3.30 meters
-
Question 31: Allowable maximum gross floor area rule: The correct answer is Rule VII
-
Question 32: Meaning of OFB in determining setback: The correct answer is Outermost Face of the Building
-
Question 33: Vertical drop/rise at 53.0 meters from front property line: The correct answer is -1.59 meters
-
Question 34: Slope of the left side driveway: The correct answer is 3.0%
-
Question 35: Vertical drop/rise between loading/unloading space and front sidewalk: The correct answer is -0.87 meters
-
Question 36: Gap for slab-on-grade construction joints: The correct answer is 12 mm
-
Question 37: Filler used in slab-on-grade construction joints : The correct answer is Bituminous
-
Question 38: Material for covering floor expansion joints: The correct answer is Metal cover
-
Question 39: Cubic meters of concrete for lockers: The correct answer is 6 cubic meters
-
Question 40: Cubic meters of 4000psi slab on grade concrete thickness required: The correct answer is 30 cubic meters
-
Question 41: Item not required for the project: The correct answer is Barangay Clearance
-
Question 42: Structural system to carry the roof: The correct answer is Truss
-
Question 43: Area of the 2nd floor truss: The correct answer is 536 sq meters
-
Question 44: Total lineal meter required for fascia board: The correct answer is 98 meters
-
Question 45: Cubic meters of concrete for perimeter roof beams: The correct answer is 10.56 cubic meters
-
Question 46: Minimum air space per person in workshop: The correct answer is 12 cubic meters
-
Question 47: Minimum air space per person in offices: The correct answer is 12 cubic meters
-
Question 48: Vertical rise/drop at 29 meters from front sidewalk: The correct answer is -0.87 meters
-
Question 49: RLA's service phase for detailed drawings: The correct answer is Contract Documents
-
Question 50: Architectural design element that is NOT considered: The correct answer is Details of footings
-
Question 51: Graphic horizontal section shown looking up: The correct answer is Ceiling Plan
-
Question 52: Phase of RLA service for design studies: The correct answer is Schematic Design
-
Question 53: Provision in RA 9266 regarding membership in IAPOA: The correct answer is Rule V Section 40
-
Question 54: End user's required setback: The correct answer is 5 meters
-
Question 55: Total length of the stair: The correct answer is 1.80 meters
-
Question 56: Number of steps in the stair: The correct answer is 7
-
Question 57: Minimum percentage of open space: The correct answer is 40%
-
Question 58: Item NOT required in public building design: The correct answer is Must be modern edifice
-
Question 59: Character of a public building that is NOT considered: The correct answer is Flamboyant
-
Question 60: Allowable maximum building footprint (without firewall): The correct answer is 4,508 square meters
-
Question 61: Allowable maximum building footprint (with firewall): The correct answer is 4,800 square meters
-
Question 62: Allowable maximum total gross floor area: The correct answer is 13,912 square meters
Studying That Suits You
Use AI to generate personalized quizzes and flashcards to suit your learning preferences.
Related Documents
Description
Kun qorannoo ATLAS-CDC dha. Yaada fi seenaa banuu fi gargaarsaaf ta'uu nan barbaada. Qorannoo bu'aa dhugaa irratti xiyyeeffata.




