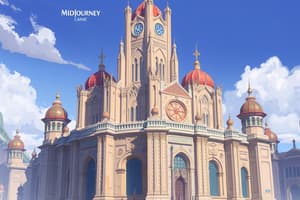Podcast
Questions and Answers
The roof is made of RCC frame.
The roof is made of RCC frame.
False (B)
The walkway's ceiling is lower than the booths.
The walkway's ceiling is lower than the booths.
False (B)
The brick booths are on top of the RCC frame.
The brick booths are on top of the RCC frame.
False (B)
The walkway is created by a concrete pyramid.
The walkway is created by a concrete pyramid.
The roof is made of bricks.
The roof is made of bricks.
The RCC frame is underneath the brick booths.
The RCC frame is underneath the brick booths.
The walkway's ceiling is at the same level as the booths.
The walkway's ceiling is at the same level as the booths.
The brick booths are part of the walkway's structure.
The brick booths are part of the walkway's structure.
The roof is made of a combination of concrete and RCC frame.
The roof is made of a combination of concrete and RCC frame.
The brick booths support the walkway's ceiling.
The brick booths support the walkway's ceiling.
Flashcards are hidden until you start studying
Study Notes
Le Corbusier and Chandigarh
- Le Corbusier started working on the master plan of Chandigarh, India in 1951
- The city was seen as a symbol of India's entry into the modern world, a break from British colonial rule
- Chandigarh was the first city to be designed with modern architecture, unlike other parts of the world
Building Design
- The buildings in Chandigarh featured deep overhangs and recesses for shading, as well as perforated screens and verandahs
- The primary visual interest in the buildings came from these features
Shastri Market, Sector 15
- The market is a complex of large booths that cover the entire sector
- The booths are one of the main commercial areas in the city
- The structure appears to be informally built, with a covered area and a stockpile of goods
- The market uses booths with 3 load-bearing brick walls as its structure, roofed with a concrete pyramid
- The walkway has a higher ceiling than the booths, created by an RCC frame that rests on top of the brick booths
Studying That Suits You
Use AI to generate personalized quizzes and flashcards to suit your learning preferences.




