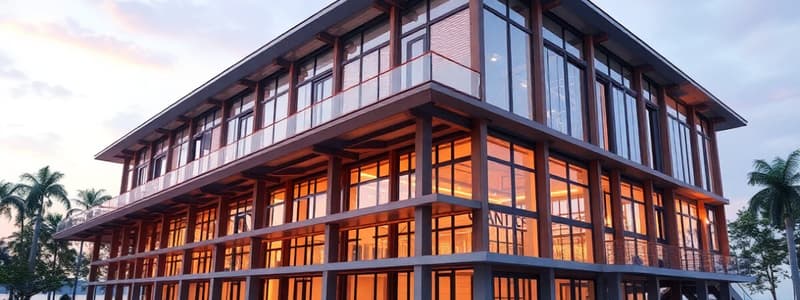Podcast
Questions and Answers
What is the primary reason for using a post-tensioned prestressed system in the building's design?
What is the primary reason for using a post-tensioned prestressed system in the building's design?
- It efficiently handles long spans and heavy loads. (correct)
- It allows for wider column spacing.
- It increases the weight of the structure.
- It enhances aesthetic appeal.
What is the assumed impact of the geological conditions on the foundation design?
What is the assumed impact of the geological conditions on the foundation design?
- They lead to significant differences in pile depth.
- They necessitate the use of a raft foundation.
- They are assumed to be uniform with little impact on settlement. (correct)
- They require the use of shallow foundations.
In the building design, what is the function of the service core?
In the building design, what is the function of the service core?
- It serves as a non-load-bearing feature.
- It is a crucial load-bearing component. (correct)
- It reduces the need for external columns.
- It contributes additional aesthetic elements.
Which of the following assumptions about the column-free zones is correct?
Which of the following assumptions about the column-free zones is correct?
What is the spacing for columns predominantly used in the grid layout on Level 1?
What is the spacing for columns predominantly used in the grid layout on Level 1?
What is the diameter of the CFA piles utilized in the foundation's footing system?
What is the diameter of the CFA piles utilized in the foundation's footing system?
Which of the following is NOT a characteristic of the building's structural design?
Which of the following is NOT a characteristic of the building's structural design?
What is the purpose of avoiding penetration into the water table with the piles?
What is the purpose of avoiding penetration into the water table with the piles?
What role do the stairwell and roof serve in terms of structural load?
What role do the stairwell and roof serve in terms of structural load?
Why are CFA piles specifically chosen for the foundation system in this design?
Why are CFA piles specifically chosen for the foundation system in this design?
Flashcards
Slab Depth for Services
Slab Depth for Services
Sufficient space in the slab for service pipes and ducts without affecting the floor design.
Column Spacing (Level 1)
Column Spacing (Level 1)
8 meters apart in most areas, 10 meters in specific zones (North-South).
Column-Free Zones (Level 1)
Column-Free Zones (Level 1)
Areas on Level 1 without interior columns, supported by beams.
Load-Bearing Service Core
Load-Bearing Service Core
Signup and view all the flashcards
Level 1 Grid Layout
Level 1 Grid Layout
Signup and view all the flashcards
Post-Tensioned (PT) System
Post-Tensioned (PT) System
Signup and view all the flashcards
Truss System
Truss System
Signup and view all the flashcards
Combined Footing System
Combined Footing System
Signup and view all the flashcards
CFA Piles
CFA Piles
Signup and view all the flashcards
Pile Depth and Reinforcement
Pile Depth and Reinforcement
Signup and view all the flashcards
Study Notes
Building Design: General Arrangement Plans and Sections
- Task: Prepare general arrangement plans and sections, focusing on floor and foundation systems. Hand-drawn sketches acceptable. Assumptions must be clearly stated.
Key Assumptions
- Slab Depth for Services: Enough space in the slab for services and ducts, not impacting floor design.
- Column Spacing: 8m spacing in most areas, 10m in specific North-South zones.
- Column-Free Zones: Beams can support their weight without interior columns on Level 1.
- Non-Load-Bearing Features: Stairwell and roof are not considered load-bearing.
- Load-Bearing Components: Service core and external perimeter require additional support columns.
- Foundation Assumptions: Uniform geological conditions, minimal pile settlement.
Design Highlights: Level 1
- Grid Layout: 8x8m grid with a load-bearing service core.
- Reinforcement: Post-tensioned (PT) prestressed system for strength, and truss system for column-free areas – assembled onsite from 4 sections.
Design Highlights: Level 5
- Column Layout: 8m spacing, with 10m spans in east-west wings for aesthetics.
- Reinforcement: PT prestressed slabs and band beams in north-south direction.
Foundation
- Footing System: Combined footing with four 600mm diameter continuous flight auger (CFA) piles per column.
- Pile Depth: 2.5m deep, reinforced with steel cages and connected to the pile cap and columns.
- Water Table: Piles are designed to avoid the water table to prevent pressure-induced damage.
Design Rationale
- Post-Tensioning: Handles long spans and heavy loads efficiently, reducing material use.
- Truss System: Supports large column-free zones efficiently.
- Pile Foundations: CFA piles are a cost-effective and reliable choice for uniform geological conditions, avoiding water table issues.
Studying That Suits You
Use AI to generate personalized quizzes and flashcards to suit your learning preferences.
Description
This quiz focuses on preparing general arrangement plans and sections with an emphasis on floor and foundation systems. You will analyze assumptions regarding slab depth, column spacing, and load-bearing components. Gain insights into creating effective and functional architectural designs.




