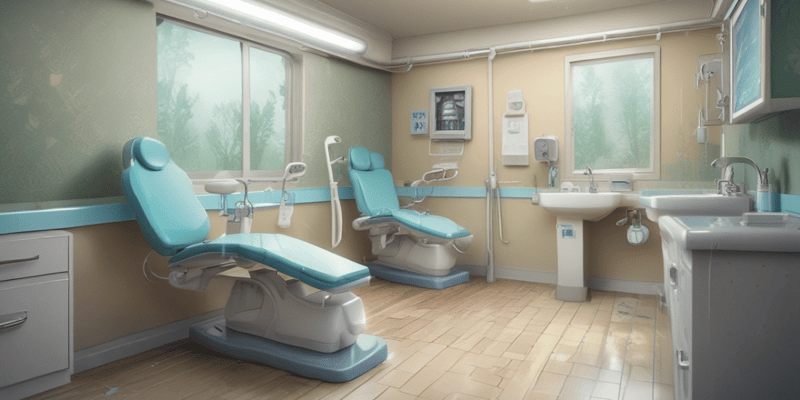Questions and Answers
- Handrails shall be provided on at least one side of each continuous run of stairs with______ or more risers.
4
- Disregarding exceptions, what is the minimum height of a habitable room in a single-family dwelling?
7 feet
- Habitable rooms are required to have natural light with an aggregate glazing area that’s at
least ____ of the floor area.
8%
- Which of the following is not a permitted skylight material?
Signup and view all the answers
- Metal roof shingles shall not be installed on roof slopes below ___ units vertical in ___ units
horizontal.
Signup and view all the answers
- Under what conditions can wood trusses be cut?
Signup and view all the answers
- How many days does a Building Inspector have to act on a permit application?
Signup and view all the answers
- How much sand is required under a concrete slab in a basement?
Signup and view all the answers
- Grouted masonry shall be placed before any initial set occurs and must be within:
Signup and view all the answers
- On which drawing will you find the building location and lot lines?
Signup and view all the answers
- Openings from a house to a garage must be equipped with min. 1 3/8” solid wood doors,
solid or honeycomb steel doors, or with a ____________equipped with a self-closing device.
Signup and view all the answers
- Masonry ties must be embedded in grout and penetrate the masonry veneer a minimum of?
Signup and view all the answers
- A chimney powered vent shall not terminate less than how many feet from the lot line?
Signup and view all the answers
- Smooth, water resistant material needs to be ____ high above the tub/shower drain.
Signup and view all the answers
- What is the maximum spacing for control joints in a basement?
Signup and view all the answers
- The ends of wood joists must have a minimum ___bearing on masonry or concrete.
Signup and view all the answers
- Door handles cannot be installed more than ____ inches above the finished floor.
Signup and view all the answers
- What is the minimum thickness of Portland cement mortar that must be applied from the
footing to the finished grade of an exterior foundation wall for damp proofing?
Signup and view all the answers
- What is the minimum requirement for ice barrier/ underlayment from lowest edge of a roof
surface to point inside exterior wall line is?
Signup and view all the answers
- What is the minimum width of an emergency egress window?
Signup and view all the answers
Study Notes
Stairways and Handrails
- Handrails are required on at least one side of each continuous run of stairs with four or more risers.
Habitable Rooms
- The minimum height of a habitable room in a single-family dwelling is 7 feet.
- Habitable rooms require natural light with an aggregate glazing area of at least 8% of the floor area.
Skylights
- Asphalt shingles are not a permitted skylight material.
Roofing
- Metal roof shingles should not be installed on roof slopes below 3 units vertical in 12 units horizontal.
Trusses
- Wood trusses can be cut under certain conditions, such as to accommodate electrical and plumbing fixtures.
Building Inspections
- A Building Inspector has 10-15 days to act on a permit application.
Concrete Slabs
- A minimum of 2 inches of sand is required under a concrete slab in a basement.
Masonry
- Grouted masonry must be placed before any initial set occurs and must be within 30 minutes of mixing.
- Masonry ties must be embedded in grout and penetrate the masonry veneer a minimum of 1.5 inches.
Building Plans
- The building location and lot lines can be found on the site plan or plot plan.
Garage Doors
- Openings from a house to a garage must be equipped with a minimum 1 3/8” solid wood door, solid or honeycomb steel door, or a door equipped with a self-closing device.
Chimneys
- A chimney powered vent shall not terminate less than 10 feet from the lot line.
Bathrooms
- Smooth, water-resistant material needs to be 3 inches high above the tub/shower drain.
Foundation Walls
- The minimum spacing for control joints in a basement is 20-30 feet.
Door Hardware
- Door handles cannot be installed more than 34 inches above the finished floor.
Exterior Foundations
- A minimum thickness of 3 inches of Portland cement mortar must be applied from the footing to the finished grade of an exterior foundation wall for damp proofing.
Roofing Underlayment
- The minimum requirement for ice barrier/underlayment from the lowest edge of a roof surface to the point inside the exterior wall line is 24 inches.
Emergency Egress
- The minimum width of an emergency egress window is 20 inches.
Studying That Suits You
Use AI to generate personalized quizzes and flashcards to suit your learning preferences.
Description
Test your knowledge of OSHA guidelines for stairway construction, including the requirements for handrails and risers. Learn about the safety regulations for building staircases and ensure compliance with industry standards. Verify your understanding of stairway safety protocols and regulations.



