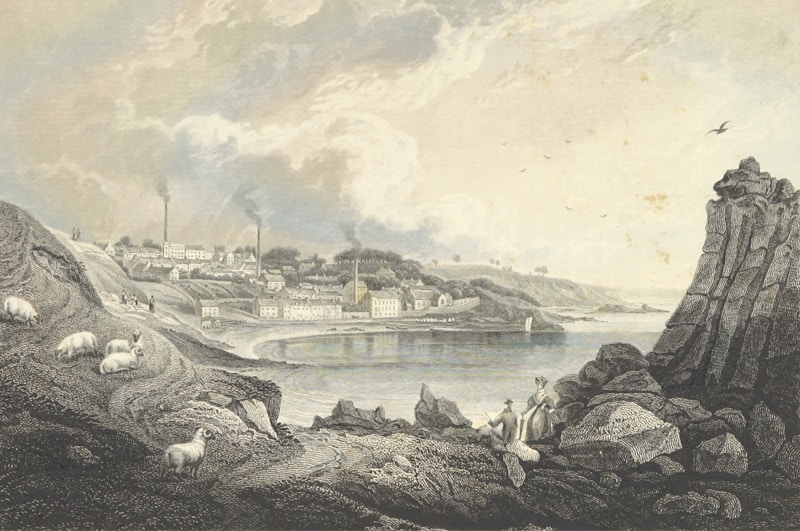Questions and Answers
What does the text imply about the main gallery in the elevation drawing?
It is a prominent feature of the building
What is the purpose of the elevation drawing mentioned in the text?
To serve as a plan for the ground floor of the building
How does the text compare the elevation drawing to other projects?
It is similar to the documentation for building systems



