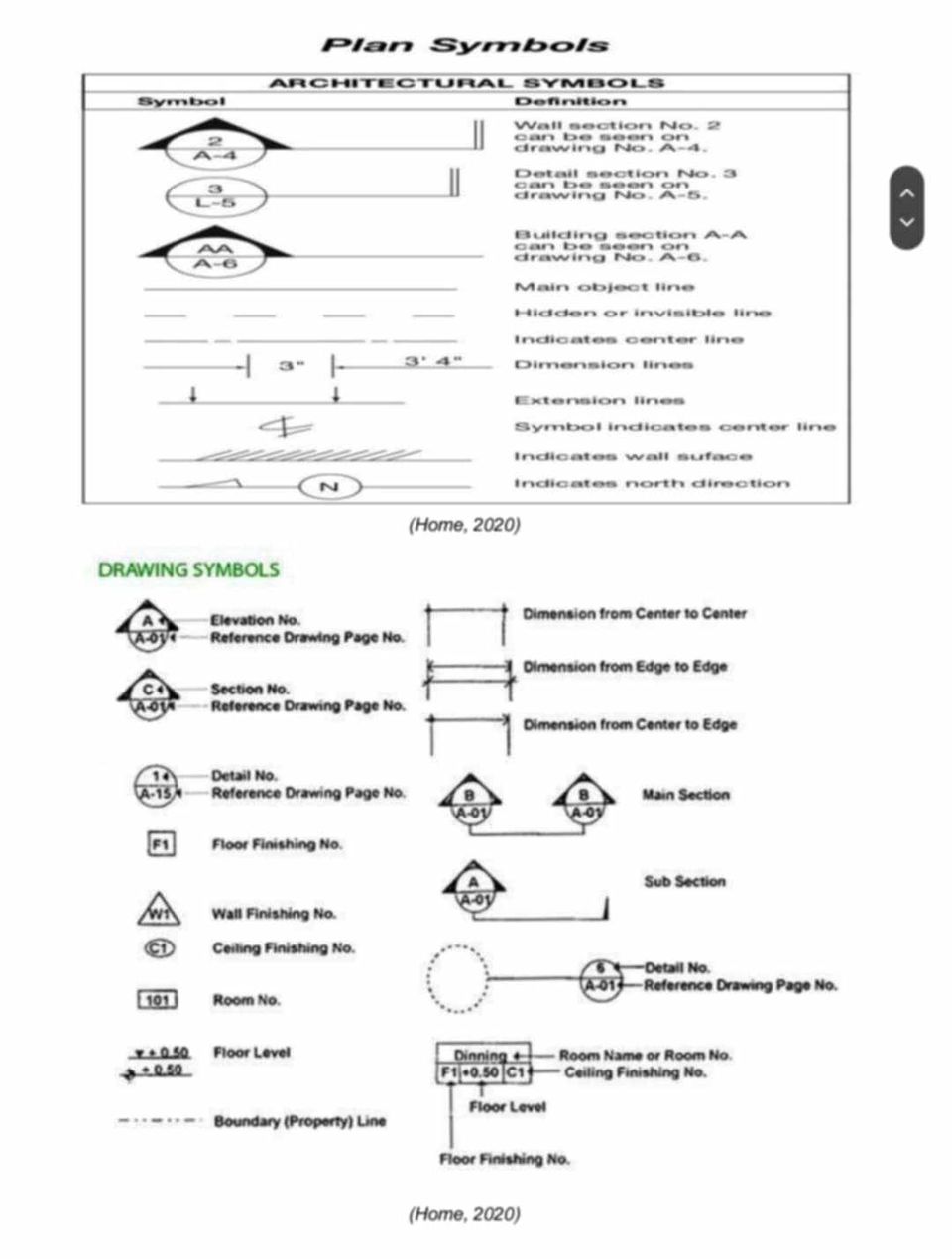What are the definitions of the architectural symbols shown in the image?

Understand the Problem
The question is likely asking for information regarding architectural symbols and their definitions as presented in the image.
Answer
Symbols represent sections, dimensions, main object lines, finishes, and directional indicators.
The image shows architectural symbols such as section symbols indicating additional information on separate drawings, dimension lines showing measurements, lines indicating walls or boundaries, and symbols for building sections, floor finishes, and ceiling finishes.
Answer for screen readers
The image shows architectural symbols such as section symbols indicating additional information on separate drawings, dimension lines showing measurements, lines indicating walls or boundaries, and symbols for building sections, floor finishes, and ceiling finishes.
More Information
Architectural symbols simplify complex designs, allowing architects and builders to communicate more efficiently through standardized representations.
Tips
A common mistake is confusing similar symbols such as dashed versus solid lines, which can have very different meanings.
Sources
- Floor Plan Symbols, Abbreviations, and Meanings - BigRentz - bigrentz.com
- Complete Guide to Blueprint Symbols: Floor Plan Symbols & More - mtcopeland.com
AI-generated content may contain errors. Please verify critical information