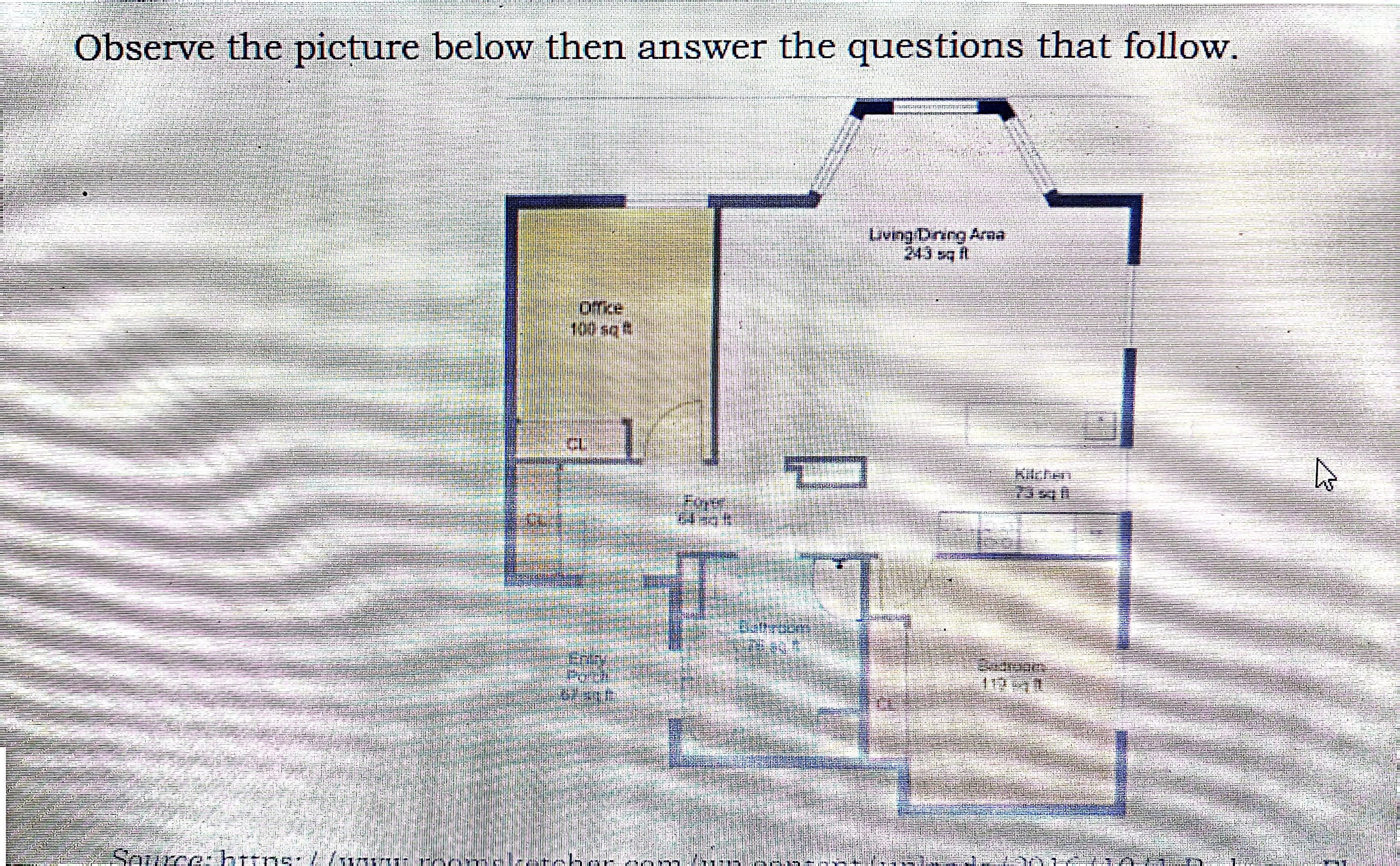Observe the picture below then answer the questions that follow.

Understand the Problem
The question requires us to analyze a floor plan and answer questions based on the information provided in the image.
Answer
The floor plan shows various rooms with specified square footage.
The floor plan shows an office (100 sq ft), living/dining area (243 sq ft), foyer (54 sq ft), kitchen (79 sq ft), bathroom (64 sq ft), and bedroom (112 sq ft).
Answer for screen readers
The floor plan shows an office (100 sq ft), living/dining area (243 sq ft), foyer (54 sq ft), kitchen (79 sq ft), bathroom (64 sq ft), and bedroom (112 sq ft).
More Information
This floor plan provides an example of how living spaces can be organized within a given area.
Tips
A common mistake is misreading the square footage, so ensure each room's size is noted correctly.
AI-generated content may contain errors. Please verify critical information