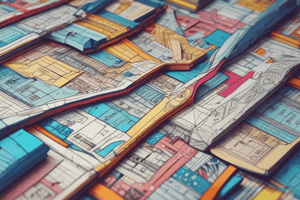Podcast
Questions and Answers
What is the primary purpose of using scale drawings in design planning?
What is the primary purpose of using scale drawings in design planning?
- To add complexity to the design
- To eliminate the need for construction
- To visualize potential problems before construction (correct)
- To make the design process faster
Which type of scale drawing provides a vertical representation of an object or space?
Which type of scale drawing provides a vertical representation of an object or space?
- Front View
- Elevation View (correct)
- Side View
- Top View
What is a key consideration when creating scale drawings?
What is a key consideration when creating scale drawings?
- Ensuring accuracy (correct)
- Using as many colors as possible
- Including irrelevant details
- Adding unnecessary complexity
In scale drawings, what must professionals communicate clearly?
In scale drawings, what must professionals communicate clearly?
How are scale drawings being used in new ways with technological advancements?
How are scale drawings being used in new ways with technological advancements?
What does the future hold for scale drawings according to the text?
What does the future hold for scale drawings according to the text?
What is the main purpose of scale drawings in architecture and engineering?
What is the main purpose of scale drawings in architecture and engineering?
What does a scale factor of 1:100 mean in a scale drawing?
What does a scale factor of 1:100 mean in a scale drawing?
In a 1:50 scale drawing, if a 4-centimeter length on the drawing represents a certain length in reality, how long is the actual object?
In a 1:50 scale drawing, if a 4-centimeter length on the drawing represents a certain length in reality, how long is the actual object?
What is a benefit of scale drawings mentioned in the text?
What is a benefit of scale drawings mentioned in the text?
How does a 1:1 scale drawing differ from other scales like 1:100 or 1:20?
How does a 1:1 scale drawing differ from other scales like 1:100 or 1:20?
What is the significance of using a scale factor in scale drawings?
What is the significance of using a scale factor in scale drawings?
Study Notes
Scale Drawings: A Visual Representation of Real-World Objects
A scale drawing, also known as a scaled diagram, represents real-world objects, buildings, or environments in a smaller size while maintaining accurate proportions. This method allows architects, engineers, and other professionals to analyze, design, and communicate ideas in a clear and easily comprehensible form.
Proportions and Scale Factors
Scale drawings utilize a scale factor to indicate how the size of the drawing compares to the actual object. A common scale factor might be 1:100, meaning that 1 unit on the drawing represents 100 units in reality. Other common scales include 1:50, 1:20, or even 1:1, where the drawing is the same size as the object itself.
In each case, the scale factor is directly associated with the scale of the drawing. For example, a 1:50 scale means that a 5-centimeter length on the drawing represents a 2.5-meter length in reality.
Benefits of Scale Drawings
Scale drawings offer numerous benefits:
- Clear Communication: They enable professionals to visualize, analyze, and discuss design concepts with others effectively.
- Accurate Measurements: Accurate measurements of real-world objects can be made using scale drawings.
- Reduced Costs and Resources: By testing and interacting with a scale drawing, time, and resources can be saved during the development or construction phase.
- Improved Design Planning: Scale drawings provide a means of visualizing potential problems or flaws in a design before commencing construction.
Types of Scale Drawings
There are two primary types of scale drawings:
- Plan View: A plan view is a horizontal representation of an object or space, showing the object from above as if looking down from directly above the object.
- Elevation View: An elevation view is a vertical representation of an object or space, showing the object from a side angle, as if looking down at the object from one side or the other.
Challenges and Considerations
Scale drawings are not without their challenges and considerations:
- Scale Factor: The scale factor must be correctly calculated and applied to ensure accurate portrayal of the object in question.
- Clarity: A scale drawing must be clear and easy to read, which may involve using different colors, symbols, or text labels to simplify the information.
- Accuracy: Scale drawings must be as accurate as possible to ensure that they accurately represent the real-world object or space.
- Communication: Professionals must clearly communicate the intended scale and purpose of the drawing to ensure that everyone is on the same page.
The Future of Scale Drawings
With advancements in technology, scale drawings are being used in new and innovative ways. For example, Bing Chat is set to introduce a "No Search" feature, allowing users to solve complex math problems or code without needing to access web search results. This development demonstrates that while scale drawings remain a fundamental tool for professionals, there is always room for improvement and adaptation to new trends and technologies.
In summary, scale drawings are an essential tool for communicating, designing, and analyzing real-world objects and spaces. Their clear representation and accurate measurements make them a powerful communication tool. As technology continues to evolve, the field of scale drawings is set to adapt and innovate in exciting new ways.
Studying That Suits You
Use AI to generate personalized quizzes and flashcards to suit your learning preferences.
Description
Explore the concept of scale drawings, which are visual representations of real-world objects in a smaller size with accurate proportions. Learn about scale factors, benefits, types, challenges, and the future of scale drawings in architecture and engineering.




