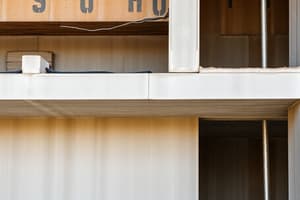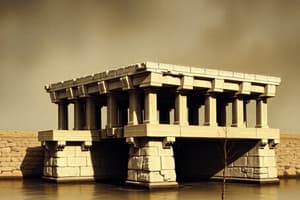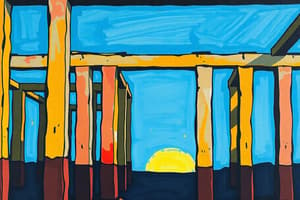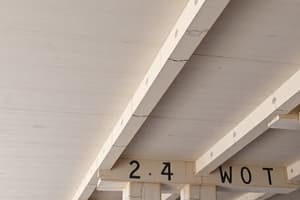Podcast
Questions and Answers
What are the two main horizontal members of a concrete frame?
What are the two main horizontal members of a concrete frame?
Beams and slabs
What is the primary load-carrying element of a building?
What is the primary load-carrying element of a building?
The column
What happens if a beam or slab is damaged in a building?
What happens if a beam or slab is damaged in a building?
- The entire building collapses
- Only one floor is affected (correct)
- The building becomes unstable
- The foundation is damaged
What type of concrete is most commonly used in building construction?
What type of concrete is most commonly used in building construction?
What term describes the process of mixing cement, sand, stone chips, and water to create concrete?
What term describes the process of mixing cement, sand, stone chips, and water to create concrete?
Why is a flowable mix of concrete used in some situations?
Why is a flowable mix of concrete used in some situations?
The number in a concrete mix designation, such as M20, indicates the compressive strength in newtons per square meter.
The number in a concrete mix designation, such as M20, indicates the compressive strength in newtons per square meter.
Aggregates are usually made of steel chips.
Aggregates are usually made of steel chips.
Moment connections are solely used in steel structures.
Moment connections are solely used in steel structures.
What are the two main categories of loads acting on a building?
What are the two main categories of loads acting on a building?
Dynamic loads mainly occur in buildings.
Dynamic loads mainly occur in buildings.
Wind loads are primarily a concern for short buildings.
Wind loads are primarily a concern for short buildings.
What type of load is associated with the ground shaking horizontally and vertically during an earthquake?
What type of load is associated with the ground shaking horizontally and vertically during an earthquake?
What structures transfer the forces from a building to the ground?
What structures transfer the forces from a building to the ground?
What are the vertical boxes that enclose elevators in a building called?
What are the vertical boxes that enclose elevators in a building called?
What type of wall is commonly used in high-rise buildings to handle horizontal forces?
What type of wall is commonly used in high-rise buildings to handle horizontal forces?
What are the two main types of walling materials used in concrete frame buildings?
What are the two main types of walling materials used in concrete frame buildings?
What is the common method for finishing brick and concrete surfaces in concrete frame buildings?
What is the common method for finishing brick and concrete surfaces in concrete frame buildings?
What is the main advantage of using steel in high-rise buildings?
What is the main advantage of using steel in high-rise buildings?
What is the key advantage of using steel in industrial buildings?
What is the key advantage of using steel in industrial buildings?
Steel structures are more prone to collapse in earthquakes than concrete frame structures.
Steel structures are more prone to collapse in earthquakes than concrete frame structures.
Conventional steel fabrication typically reduces construction time compared to bolted steel construction.
Conventional steel fabrication typically reduces construction time compared to bolted steel construction.
Flashcards
Concrete Frame Structure
Concrete Frame Structure
A building system using a concrete skeleton (frame) with beams, columns, and slabs.
Beams (Structure)
Beams (Structure)
Horizontal members in a concrete frame structure; support slabs.
Columns (Structure)
Columns (Structure)
Vertical members in a concrete frame structure; carry load from upper floors.
Slabs (Structure)
Slabs (Structure)
Signup and view all the flashcards
Reinforced Concrete
Reinforced Concrete
Signup and view all the flashcards
Formwork
Formwork
Signup and view all the flashcards
Reinforcement Bars (rebars)
Reinforcement Bars (rebars)
Signup and view all the flashcards
Reinforcement Cage
Reinforcement Cage
Signup and view all the flashcards
Concrete Mix Design
Concrete Mix Design
Signup and view all the flashcards
Dead Loads
Dead Loads
Signup and view all the flashcards
Live Loads
Live Loads
Signup and view all the flashcards
Dynamic Loads
Dynamic Loads
Signup and view all the flashcards
Wind Loads
Wind Loads
Signup and view all the flashcards
Earthquake Loads
Earthquake Loads
Signup and view all the flashcards
Foundations
Foundations
Signup and view all the flashcards
Shear Walls
Shear Walls
Signup and view all the flashcards
Elevator Shafts
Elevator Shafts
Signup and view all the flashcards
Masonry Walls
Masonry Walls
Signup and view all the flashcards
Drywall Partitions
Drywall Partitions
Signup and view all the flashcards
Cladding
Cladding
Signup and view all the flashcards
Steel Frame Structure
Steel Frame Structure
Signup and view all the flashcards
Steel Fabrication
Steel Fabrication
Signup and view all the flashcards
Bolted Steel Construction
Bolted Steel Construction
Signup and view all the flashcards
Conventional Steel Fabrication
Conventional Steel Fabrication
Signup and view all the flashcards
Study Notes
Horizontal Members of a Concrete Frame
- The two main horizontal members in a concrete frame are beams and slabs.
Load-Carrying Element of a Building
- The primary load-carrying element in a building is the frame, which consists of columns and beams that support the building's weight.
Damage to Beams and Slabs
- If a beam or slab is damaged in a building, it can lead to a serious structural failure.
Concrete Composition
- The most common type of concrete used in building construction is Portland cement concrete.
- The process of mixing cement, sand, stone chips, and water to create concrete is called mixing.
Flowable Concrete
- A flowable mix of concrete is used in some situations to easily fill tight spaces and around reinforcement.
Concrete Strength
- The number in a concrete mix designation, such as M20, indicates the compressive strength in newtons per square meter.
Aggregates
- Aggregates are typically made of crushed stone, gravel, or sand, NOT steel chips.
Moment Connections
- Moment connections are used in both steel and concrete structures.
Loads Acting on a Building
- The two main categories of loads acting on a building are dead loads (permanent loads from the building itself) and live loads (variable loads from people, furniture, and other movable items).
Dynamic Loads
- Dynamic loads can occur in buildings, such as vibration from machinery or wind loads.
Wind Loads
- Wind loads are a concern for both short and tall buildings, depending on the building's shape and location.
Earthquake Loads
- Seismic loads, associated with earthquakes, cause the ground to shake horizontally and vertically, impacting structures.
Structures that Transfer Loads
- Foundations are the structures that transfer forces from a building to the ground.
Elevator Enclosures
- The vertical boxes that enclose elevators in a building are called elevator shafts.
High-Rise Building Walls
- Shear walls are commonly used in high-rise buildings to handle horizontal forces, such as wind and seismic loads.
Walling Materials
- The two main types of walling materials used in concrete frame buildings are brick and concrete block.
Finishing Brick and Concrete Surfaces
- The common method for finishing brick and concrete surfaces in concrete frame buildings is plastering.
Steel in High-Rise Buildings
- The main advantage of using steel in high-rise buildings is its high strength-to-weight ratio, allowing for slender structures with minimal material.
Steel in Industrial Buildings
- The key advantage of using steel in industrial buildings is its fast construction time and ease of assembly.
Steel Structures and Earthquakes
- While steel structures can be more prone to damage during earthquakes than concrete frame structures when not properly designed, they are not inherently more prone to collapse.
Conventional Steel Fabrication
- Bolted steel construction typically takes longer than conventional steel fabrication due to the added time required for bolting operations.
Studying That Suits You
Use AI to generate personalized quizzes and flashcards to suit your learning preferences.




