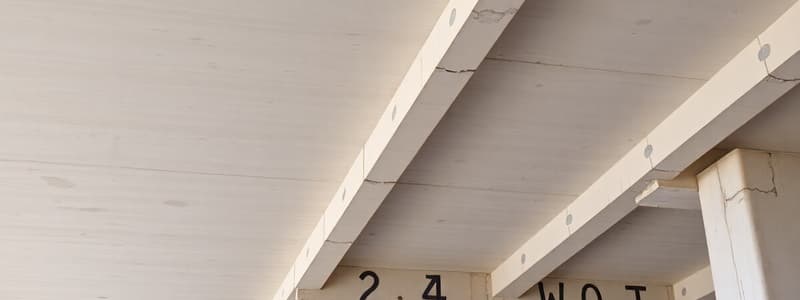Podcast
Questions and Answers
What is the defining characteristic of a one way slab?
What is the defining characteristic of a one way slab?
- Length/width = 1
- Length/width < 2
- Length/width >= 2 (correct)
- Length/width cannot be calculated
A two way slab has a length to width ratio less than 2.
A two way slab has a length to width ratio less than 2.
False (B)
What is the primary function of a slab in building construction?
What is the primary function of a slab in building construction?
To serve as a horizontal load bearing member.
In structural terms, a __________ is a horizontal load bearing member.
In structural terms, a __________ is a horizontal load bearing member.
Match the types of slabs with their characteristics:
Match the types of slabs with their characteristics:
Flashcards
One Way Slab
One Way Slab
A horizontal structural element that supports loads primarily in one direction, typically along its shorter dimension.
Two Way Slab
Two Way Slab
A horizontal structural element that supports loads in two directions, typically along both its length and width.
Length/Width Ratio
Length/Width Ratio
The ratio of the length of a slab to its width.
One Way Slab Criteria
One Way Slab Criteria
Signup and view all the flashcards
Slab (Horizontal Load Bearing Member)
Slab (Horizontal Load Bearing Member)
Signup and view all the flashcards
Study Notes
Concrete Frame Structures: Roofs & Floors Cast In-Situ
- Concrete frame structures, specifically roofs and floors, are cast directly on-site.
- Slabs are horizontal load-bearing members.
- One-way slabs: length/width ≥ 2
- Two-way slabs: length/width ≤ 2
- Waffle slabs are used for large spans.
Post-Slab Structural System
- Members: Columns, Slabs
- Slab: horizontal structural member
- Post: vertical structural member
Classification of Post-Slabs
- Flat Plate (A)
- Flat Slab (B): with capital, with drop, with capital & drop
Effective Span
- Horizontal distance between center points of two vertical supports.
- Clear span: horizontal distance between internal faces of two vertical supports.
Cantilever
- Floor slab can extend across the span, and will be 1/3 of it.
- Maximum cantilever is 33-50% of span.
Position of Walls
- Walls can be placed freely in various floors.
- A recommended approach is building along column strips
Flat Slabs
- Supported directly by concrete columns, without beams.
Drop Panels
- Concentrated shear load from the slab onto the columns.
Types of Flat Slab Construction
- Simple flat slab
- Flat slab with drop panels
- Flat slab with column heads
- Flat slab with both drop panels and column heads
Uses of Column Heads
- Increase shear strength of slab.
- Reduce moment.
- Decrease clear span.
Uses of Drop Panels
- Increase shear strength of slab.
- Increase negative moment capacity of slab.
- Stiffen slab and reduce deflection.
Advantages of Flat Slabs
- Quick construction; simplified structure; diminished framework.
- Reduced floor-to-floor height by avoiding false ceilings.
- Reduced costs in cladding and prefabrication.
- Flexibility in room layout; allows for partition walls.
Slab Thickness
- Increased floor-to-ceiling height and reduced cladding costs are made possible by thin slabs.
- Sufficient reinforcement is crucial for design issues.
- Room for accommodating future architectural changes.
Benefits of Using Flat Slab Construction
- Flexibility in room layout.
- Savings in building height.
- Shorter construction time.
- Easy installation of M&E services.
- Prefabricated welded mesh use.
- Better constructability score.
One-Way vs. Two-Way Ribbed Slabs
- Classified as one-way if ribs in one direction only.
- Classified as two-way if ribs in two directions.
Wall-Slab Structural System
- Transfer external loads through continuous or linear support.
- Load-bearing walls transfer loads to the foundation.
Structural Member: Walls
- Cellular wall arrangement.
- External walls form building boundaries, and internal walls divide into cells or rooms.
Double Cross-Wall Structure
- Limits building depth for effective daylight.
- Suitable for buildings like hostels or hotels with multiple, similar rooms.
Simple Cross-Wall Structure
- Suitable for hostel or hotel buildings.
Complex Wall Arrangement
- All hybrid arrangements using cellular and cross-walls.
Studying That Suits You
Use AI to generate personalized quizzes and flashcards to suit your learning preferences.




