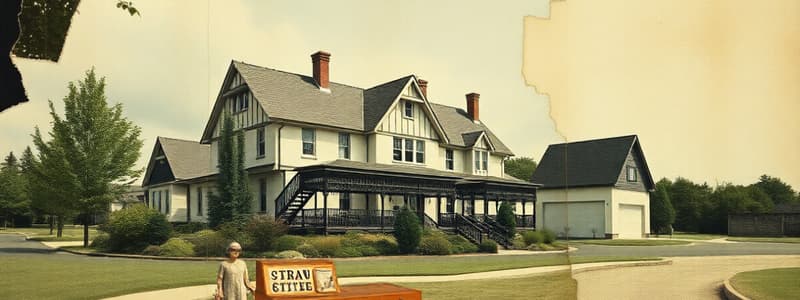Podcast
Questions and Answers
What is the minimum height for a floor plan from the ground in a one-storey wooden house?
What is the minimum height for a floor plan from the ground in a one-storey wooden house?
- 2.00 m
- 1.50 m (correct)
- 2.50 m
- 1.00 m
Which of the following is NOT a type of lot as described?
Which of the following is NOT a type of lot as described?
- Through lot
- Inside lot
- Corner lot
- Perimeter lot (correct)
What is the purpose of setting limitations on lot occupancy?
What is the purpose of setting limitations on lot occupancy?
- To reduce the overall construction costs
- To enhance aesthetic appeal only
- To allow the construction of larger buildings
- To improve natural light and ventilation (correct)
What does zoning primarily regulate?
What does zoning primarily regulate?
How far must windows be constructed from a wall that is flush with the lot line?
How far must windows be constructed from a wall that is flush with the lot line?
Which type of lot is defined as being surrounded on each side by other lots?
Which type of lot is defined as being surrounded on each side by other lots?
What is the requirement for the distance of a house from the street's lot line?
What is the requirement for the distance of a house from the street's lot line?
Which characteristic describes a through lot?
Which characteristic describes a through lot?
What is a firewall and when should it be constructed according to site development considerations?
What is a firewall and when should it be constructed according to site development considerations?
What is a critical consideration when architects interview family members for a house design?
What is a critical consideration when architects interview family members for a house design?
Which factor is NOT typically considered in determining the building's location on a lot?
Which factor is NOT typically considered in determining the building's location on a lot?
How do property lines and setbacks influence building placement?
How do property lines and setbacks influence building placement?
What zoning regulation is important when planning a site development?
What zoning regulation is important when planning a site development?
What determines the lot occupancy limits for a building?
What determines the lot occupancy limits for a building?
Which aspect of site development planning involves both the orientation of the building and the layout of rooms?
Which aspect of site development planning involves both the orientation of the building and the layout of rooms?
Which of the following characteristics should NOT influence the architectural design of a house?
Which of the following characteristics should NOT influence the architectural design of a house?
Study Notes
Family Needs Assessment
- Families express preferences for various spaces: library, study room, social hall, playroom, music room, swimming pool, carport, garage, servant's quarters, driver's room, landscaped garden, balcony, and roof garden.
Property Lines and Setback
- Property lines define the boundaries of a lot and determine the space available for construction.
- Setback establishes the minimum distance a building must be from property lines, impacting building placement.
Zoning Regulations
- Zoning laws set legal restrictions on the size, location, and type of structures in designated areas.
- Qualifications for designers and appropriate structural designs must conform to zoning regulations.
- Determines permissible lot sizes for specific building types and materials.
National Building Code Rules
- Floor height of a one-storey wooden or frame house must be at least 1.50 meters above ground.
- Minimum wall height with window openings is 2.00 meters from the lot line; adjacent buildings must be separated by at least 4.00 meters.
- Front of a house must be set back by at least 3.00 meters from the street lot line.
- Windows cannot be placed on walls flanking the lot line.
Types of Lots
- Inside Lot: Enclosed by other lots on all sides.
- Through Lot: Access to two public streets or highways.
- Corner Lot: Located at the intersection of two streets, with at least two adjacent sides.
- Open Lot: Surrounded entirely by streets or pathways.
Lot Occupancy
- Regulations limit occupancy to ensure natural light, ventilation, and fire safety in building designs.
Site Development Plan
- Defines building outline, measurements, and positioning concerning property lines, setbacks, and topography.
- Must be drawn to a scale not smaller than 1:200 meters.
- A site may comprise a single lot, multiple lots, or be part of a subdivision.
Planning Considerations
- Location of the house is crucial for optimizing room placement in relation to environmental factors.
- Preferences for views and orientations, such as east-facing bedrooms for sunrise, are common.
- Site conditions (e.g., swampy or hilly land) influence construction decisions, including the height of the first floor to prevent flood damage.
- Family dynamics and preferences may dictate design considerations, particularly for affluent families hiring architects.
Studying That Suits You
Use AI to generate personalized quizzes and flashcards to suit your learning preferences.
Description
This quiz explores various design preferences families may have for their property, including considerations for libraries, swimming pools, and gardens. Participants will learn how to assess individual needs in property layout and design. Discover the importance of property lines and setbacks in architectural planning.




