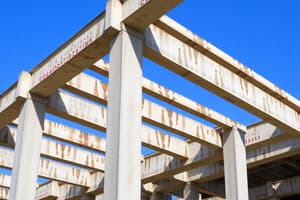Podcast
Questions and Answers
Match the following structural elements with their descriptions:
Match the following structural elements with their descriptions:
Girders = Beams that support other beams Headers = Masonry units that overlap two or more adjoining wythes of masonry Joist = A beam K-bracing = An arrangement of braces between columns resembling the letter 'K'
Match the following terms with their definitions:
Match the following terms with their definitions:
Gravity connection = A connection that depends on the weight of the building Heat release rate (HRR) = The rate at which the potential heat in a fuel is released KIP = A 1000-pound force Impact load = The effect of a moving load upon a stationary structure
Match the following construction components with their functions:
Match the following construction components with their functions:
Gusset plate = A thin sheet of steel used to connect truss components Inverted king post truss = A truss incorporating a single compression member that extends downward Knee wall = A wall found in the top floor of a wood-frame home with a peaked roof Grillage = A series of closely spaced beams designed to carry a heavy load
Match the following loading types with their characteristics:
Match the following loading types with their characteristics:
Match the following units of measurement with their equivalents:
Match the following units of measurement with their equivalents:
Match the following architectural features with their purposes:
Match the following architectural features with their purposes:
Match the following structural systems with their types of support:
Match the following structural systems with their types of support:
Match the following construction terms with their meanings:
Match the following construction terms with their meanings:
Study Notes
Structural Elements and Connections
- Girders are beams that provide support to other beams, crucial for structural integrity.
- Gravity connections rely on the building's weight for stability, playing an essential role in load distribution.
- The gravity resistance system encompasses all structural elements and connections responsible for supporting and transferring loads in a building.
- Grillage refers to a system of closely spaced beams designed to manage heavy loads effectively.
Truss and Reinforcement Details
- Gusset plates, often made of thin steel sheets, connect components in lightweight wood trusses, enhancing structural performance.
- Headers are masonry units that overlap adjacent wythes, tying them together for stability.
Fire and Energy Considerations
- Heat release rate (HRR) indicates how quickly heat from a fuel is released, important for fire safety assessments.
- Kilojoule (kJ) serves as a metric unit equivalent to approximately one British thermal unit (Btu), measuring energy content.
- Kilowatts (KW) are the units used to quantify the energy release rate during a fire, aiding in fire management.
Structural Features and Load Types
- Homogeneous wall construction reflects good bonding among bricks, blocks, and mortar, allowing the wall to act as a single unit.
- Hurricane bracing components, including galvanized steel straps and anchor bolts, are critical for preventing uplift in structures during storms.
- Impact loads stem from moving forces acting on stationary structures, posing potential risks to their stability.
- Lateral impact loads are forces impacting the structure horizontally, originating from wind or seismic activities.
Truss Configurations and Other Features
- The inverted king post truss includes a singular compression member extending downwards, contributing to its unique design.
- Joists are essentially beams that provide horizontal support in a building.
- K-bracing features braces that connect columns in a pattern resembling the letter "K," enhancing structural resilience.
- A knee wall is a short wall typically found at the top floor of a peaked roof home, providing support at the roof's edge.
Supports and Components in Construction
- Ledger boards are attached to wall studs and serve to support wood joists, essential for flooring systems.
- Lightweight trusses consist of lightweight structural components arranged in a triangular shape, suitable for supporting floors or roofs; they can be made from wood or steel and are also known as bar joists.
Studying That Suits You
Use AI to generate personalized quizzes and flashcards to suit your learning preferences.
Description
Test your knowledge on structural elements such as girders, gravity connections, and trusses. This quiz covers essential topics like load distribution and fire safety considerations in building design. Assess your understanding of structural integrity and energy metrics.




