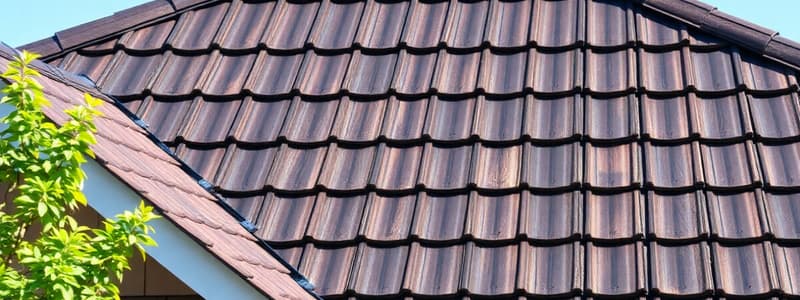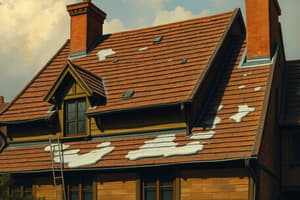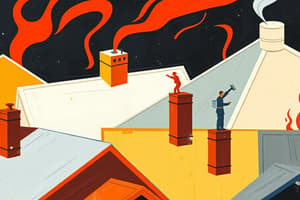Podcast
Questions and Answers
What is one of the primary purposes of a roof?
What is one of the primary purposes of a roof?
Which of the following is NOT a requirement of a good roof?
Which of the following is NOT a requirement of a good roof?
What type of roof is defined as having a sloping design?
What type of roof is defined as having a sloping design?
Which material is commonly used for roof coverings?
Which material is commonly used for roof coverings?
Signup and view all the answers
What must be provided to avoid weather-related problems for a roof?
What must be provided to avoid weather-related problems for a roof?
Signup and view all the answers
Which of the following roofing types is determined by climatic conditions and construction materials available?
Which of the following roofing types is determined by climatic conditions and construction materials available?
Signup and view all the answers
What aspect of a roof helps in draining out water effectively?
What aspect of a roof helps in draining out water effectively?
Signup and view all the answers
Which of these is considered a secondary function of a roof?
Which of these is considered a secondary function of a roof?
Signup and view all the answers
What is the maximum span of a couple roof?
What is the maximum span of a couple roof?
Signup and view all the answers
Which roof type is specifically designed to support spans up to 4.2m and includes a king rod for sag prevention?
Which roof type is specifically designed to support spans up to 4.2m and includes a king rod for sag prevention?
Signup and view all the answers
What type of roof uses intermediate supports called purlins when the span exceeds about 2.4m?
What type of roof uses intermediate supports called purlins when the span exceeds about 2.4m?
Signup and view all the answers
In which type of roof are rafters supported by being nailed to both a ridge piece and wall plates?
In which type of roof are rafters supported by being nailed to both a ridge piece and wall plates?
Signup and view all the answers
What is the primary purpose of the tie beam in a collar beam roof?
What is the primary purpose of the tie beam in a collar beam roof?
Signup and view all the answers
Which type of truss is suitable for spans between 5m to 8m?
Which type of truss is suitable for spans between 5m to 8m?
Signup and view all the answers
What characterizes a lean-to-roof?
What characterizes a lean-to-roof?
Signup and view all the answers
What is a potential disadvantage of using a couple close roof for larger spans?
What is a potential disadvantage of using a couple close roof for larger spans?
Signup and view all the answers
What does the term 'span' refer to in the context of pitched roofs?
What does the term 'span' refer to in the context of pitched roofs?
Signup and view all the answers
Which of the following best defines 'hip' in pitched roofs?
Which of the following best defines 'hip' in pitched roofs?
Signup and view all the answers
What is the role of purlins in pitched roofs?
What is the role of purlins in pitched roofs?
Signup and view all the answers
Which element of a pitched roof is described as the inclined members running from the ridge to the eaves?
Which element of a pitched roof is described as the inclined members running from the ridge to the eaves?
Signup and view all the answers
What defines a 'gable roof'?
What defines a 'gable roof'?
Signup and view all the answers
Which of the following describes a 'valley' in pitched roofs?
Which of the following describes a 'valley' in pitched roofs?
Signup and view all the answers
What is the purpose of a fascia board in pitched roofs?
What is the purpose of a fascia board in pitched roofs?
Signup and view all the answers
What is a 'gambrel roof' characterized by?
What is a 'gambrel roof' characterized by?
Signup and view all the answers
What is the primary purpose of struts in roof truss systems?
What is the primary purpose of struts in roof truss systems?
Signup and view all the answers
Which type of roof truss is suitable for spans up to 18 meters?
Which type of roof truss is suitable for spans up to 18 meters?
Signup and view all the answers
What is the distinctive feature of a truncated truss compared to a mansard truss?
What is the distinctive feature of a truncated truss compared to a mansard truss?
Signup and view all the answers
Under what conditions do steel trusses become preferred over timber trusses?
Under what conditions do steel trusses become preferred over timber trusses?
Signup and view all the answers
Which of the following is a requirement for a thatch covering to effectively drain water?
Which of the following is a requirement for a thatch covering to effectively drain water?
Signup and view all the answers
What is one characteristic of wood shingle roofing?
What is one characteristic of wood shingle roofing?
Signup and view all the answers
What factors influence the selection of roof covering materials?
What factors influence the selection of roof covering materials?
Signup and view all the answers
What type of framework is typically used to support thatch covering?
What type of framework is typically used to support thatch covering?
Signup and view all the answers
What are tiles primarily made of?
What are tiles primarily made of?
Signup and view all the answers
What is the spacing recommended for common rafters when laying tiles?
What is the spacing recommended for common rafters when laying tiles?
Signup and view all the answers
What material is used to manufacture asbestos cement sheets?
What material is used to manufacture asbestos cement sheets?
Signup and view all the answers
What is the recommended maximum spacing for unsupported A.C. sheets?
What is the recommended maximum spacing for unsupported A.C. sheets?
Signup and view all the answers
What characteristic is necessary for slates used in roofing?
What characteristic is necessary for slates used in roofing?
Signup and view all the answers
How are Galvanized Iron sheets different from Asbestos Cement sheets?
How are Galvanized Iron sheets different from Asbestos Cement sheets?
Signup and view all the answers
What makes Pre-painted Galvanized Iron (PPGI) sheets more corrosion-resistant than normal CGI sheets?
What makes Pre-painted Galvanized Iron (PPGI) sheets more corrosion-resistant than normal CGI sheets?
Signup and view all the answers
What is a characteristic of Pre-painted Galvalume (PPGL) sheets compared to Pre-painted Galvanized Iron (PPGI) sheets?
What is a characteristic of Pre-painted Galvalume (PPGL) sheets compared to Pre-painted Galvanized Iron (PPGI) sheets?
Signup and view all the answers
Study Notes
Roofs and Roof Coverings
- A roof is the uppermost part of a building, providing structural coverings to protect the building from weather.
- Roof structures are composed of structural elements that support the roof coverings.
- Structural elements include trusses, beams, and slabs.
- Roof coverings include C.G.I sheets, PPGL sheets, shingles, slate, etc.
Roof Types
- Pitched or sloping roofs
- Flat or terraced roofs
- Curved roofs
Requirements of a Good Roof
- Adequate strength and stability to support dead and live loads
- Effective protection against weather
- Water-proof with effective drainage
- Adequate thermal and sound insulation
- Fire resistant
Elements of a Pitched Roof
- Span: Distance between supports of an arch or roof truss
- Rise: Vertical distance between the top of the ridge and the wall plate
- Pitch: Inclination of sides of the roof to the horizontal plane
- Ridge: Apex line of the sloping roof
- Eaves: Lower edge of the inclined roof surface
- Hip: Intersection of two sloping surfaces, exterior angle greater than 180°
- Valley: Intersection of two roof surfaces, exterior angle less than 180°
- Hipped End: Sloped triangular surface
- Ridge Piece, Ridge Beam, or Ridge Board: Horizontal members at the apex of a roof truss
- Common Rafters or Spars: Inclined members from the ridge to the eaves
- Purlins: Horizontal members supporting common rafters
- Hip Rafters: Sloping rafters forming the hip of a sloped roof
- Eaves Board or Fascia Board: Wooden boards fixed to the feet of common rafters at the eaves
- Wall Plates: Members on top of brick walls for fixing common rafters
- Batten: Thin strips of wood nailed to rafters for laying roofing materials
- Truss: Frame supporting the roof coverings
Different Forms of Pitched Roofs
- Lean-to-roof
- Gable Roof
- Hip Roof
- Gambrel Roof
- Mansard Roof
- Deck Roof
Various Roof Types
- Single roof: Consists of rafters supported at the ridge and eaves, limited to a span of 5m.
- Couple roof: Formed by a pair of rafters sloping in both directions, upper ends on ridge piece and lower ends on wall plates, limited to a span of 3.6m.
- Couple close roof: Similar to a couple roof, but the lower ends are connected by a tie beam, suitable for spans up to 4.2m.
- Collar beam roof: Used when loads are high; tie beam is placed at 1/3rd or ½ of vertical height from wall plate, suitable for spans up to 5m.
- Double or Purlin Roofs: Introduced for wider spans (greater than 2.4m) to reduce the size of rafters, and support them with purlins.
- Trussed roofs: Framed structures (trusses) are employed for spans above 5m, various types like king-post, queen-post, or combinations of these.
- Mansard Roof Truss: Named after its designer, it is a combination of king-post and queen-post trusses, with pitched portions at different angles; upper portion 30° -40°, lower portion 60° -70°.
- Truncated Truss: Similar to Mansard, but the top is flat, used when a room is needed.
- Steel roof trusses: Preferred for spans exceeding 10m as timber trusses become uneconomical. Various types depend on span, such as king-post, raised chord, scissors, king post, raised chord, and simple Fink trusses.
Roof Coverings
- Thatch Coverings: Common in villages, using bamboo rafters and bundles of reeds or straw.
- Wood Shingle Roofing: Thin wood slabs from seasoned timber.
- Tile Roofing: Made of clay or concrete, with projections (nibs) used for fastening to the battens.
- Asbestos Cement Sheets (A.C. sheets): Larger than tiles, easier installation, 150mm end lap; 1.5 corrugation or 100mm side lap.
- Slate Roofing: Durable and hard, not absorbent, laid in overlapping courses.
- Corrugated Galvanized Iron Sheets (C.G.I sheets): Strengthened by galvanization with zinc, laid like A.C. sheets.
- PPGI/PPGL sheets: Strong, corrosion resistant sheets laid by using bolts or screws.
Studying That Suits You
Use AI to generate personalized quizzes and flashcards to suit your learning preferences.
Related Documents
Description
This quiz covers the fundamentals of roofs and roof coverings, including various types of roofs, their structural elements, and the requirements for a good roof. Test your knowledge on terms such as pitched roofs, flat roofs, and the essential characteristics needed for effective roofing.




