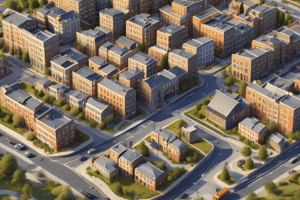Podcast
Questions and Answers
What is the minimum plot size required for buildings with a height of up to 15 m on roads wider than 30 meters?
What is the minimum plot size required for buildings with a height of up to 15 m on roads wider than 30 meters?
- 80 sq.m
- 450 sq.m (correct)
- 250 sq.m
- 200 sq.m
What is the minimum side margin required for buildings on roads that are 15 meters wide but less than 18 meters?
What is the minimum side margin required for buildings on roads that are 15 meters wide but less than 18 meters?
- 3.00 m
- 1.50 m (correct)
- 2.00 m
- 0.90 m
Which residential building type has a minimum plot size of 20 sq.m as specified in the regulations?
Which residential building type has a minimum plot size of 20 sq.m as specified in the regulations?
- High-rise buildings
- Row housing for EWS/LIG by public authority (correct)
- Mixed-use residential buildings
- Semi-detached buildings
For roads that are less than 15 meters wide, what is the minimum rear margin required?
For roads that are less than 15 meters wide, what is the minimum rear margin required?
On roads wider than 18 meters but less than 30 meters, what is the minimum required width of the plot?
On roads wider than 18 meters but less than 30 meters, what is the minimum required width of the plot?
What setback is required from the roadside for buildings on roads wider than 30 m in Class A, B, C local authority areas?
What setback is required from the roadside for buildings on roads wider than 30 m in Class A, B, C local authority areas?
What is the margin requirement for a semi-detached building on roads less than 15 meters wide?
What is the margin requirement for a semi-detached building on roads less than 15 meters wide?
For row housing on roads of 12 meters and below, what is the permitted marginal distance from the boundary?
For row housing on roads of 12 meters and below, what is the permitted marginal distance from the boundary?
Study Notes
Regulation for Outside Congested Area
- Marginal distance regulations apply to buildings in residential and mixed-use areas with a height of up to 15 meters.
- Minimum plot size and width vary by road width category, defining construction specifications.
Road Width Categories and Building Specifications
-
Road Width 30 m and Above (Local Authority Area)
- Minimum Plot Size: 450 sq.m
- Minimum Width: 15 m
- Minimum Setback: 6 m (A, B, C Class Municipal Corporation Area); 4.5 m (other areas)
- Minimum Side & Rear Margins: 3 m
-
In Case of RP Area NH/SH
- Minimum Plot Size: 450 sq.m
- Minimum Width: 15 m
- Minimum Setback: 4.5 m or as per Highway Rule (whichever is greater)
- Minimum Side & Rear Margins: 3 m
-
Road Width Between 18 m and 30 m
- Minimum Plot Size: 250 sq.m
- Minimum Width: 10 m
- Minimum Setback: 4.5 m
- Minimum Side Margin: 2 m
- Minimum Rear Margin: 2 m
-
Road Width Between 15 m and 18 m
- Minimum Plot Size: 200 sq.m
- Minimum Width: 10 m
- Minimum Setback: 3 m
- Minimum Side Margin: 1.5 m
- Minimum Rear Margin: 1.5 m
-
Road Width Below 15 m
- Minimum Plot Size: 80 sq.m
- Minimum Width: 6 m
- Minimum Setback: 3 m
- Minimum Side Margin: 1.5 m (for semi-detached buildings, only one side is permissible)
- Minimum Rear Margin: 1.5 m
-
Row Housing on Roads of 12 m and Below
- Minimum Plot Size: 30 sq.m
- Minimum Width: 3.5 m
- Minimum Setback: 2.25 m or building line of an adjoining road (corner plots require 1.5 m)
- Minimum Rear Margin: 1.5 m
-
Row Housing for EWS/LIG by Public Authority/Individual
- Minimum Plot Size: 20 sq.m
- Minimum Width: 3 m
- Minimum Setback: 0.9 m from pathway or 2.25 m from road boundary
- Minimum Side Margin: 0 m (corner plots as per adjoining road)
- Minimum Rear Margin: 0.9 m
- Structure Type: G+1 or Stilt +2
General Notes
- Road width determines the requirements for setbacks and margins in the respective categories.
- Higher structures may be permitted based on specific marginal distance regulations outlined in Regulation No.6.2.3.
Studying That Suits You
Use AI to generate personalized quizzes and flashcards to suit your learning preferences.
Description
This quiz explores regulations for building height and plot requirements in outside congested areas. It focuses on minimum plot sizes, setbacks, margins for residential buildings, and other specifications. Perfect for urban planners and architects looking to understand local authority guidelines.





