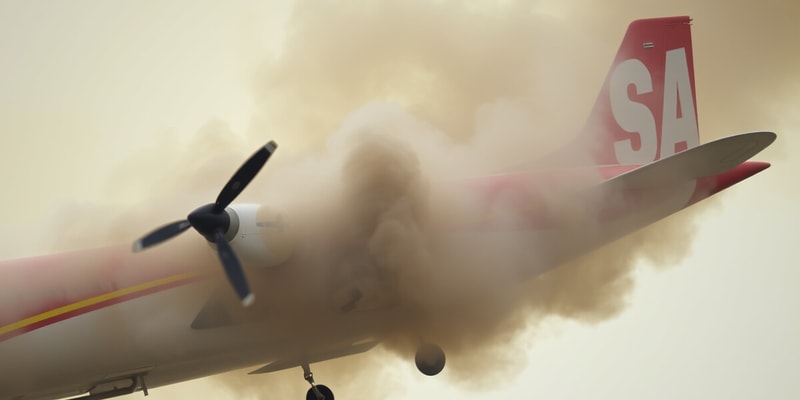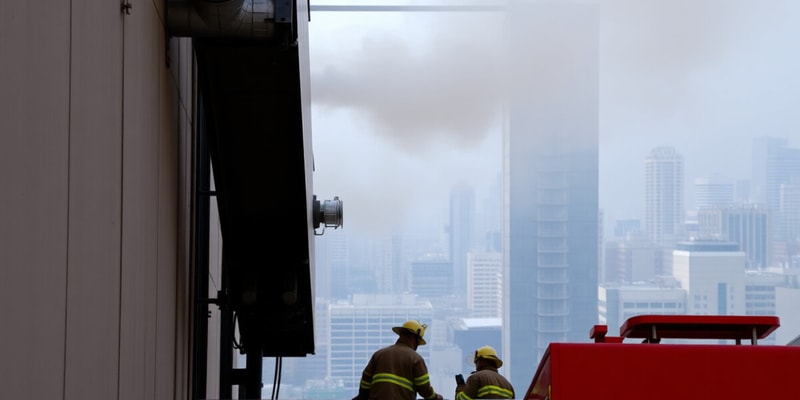Podcast Beta
Questions and Answers
What color background indicates the key for the Building Sprinkler & Standpipe Lock?
Which keys should not be used if the emergency is below the fifth floor?
What function does the Elevator Car Emergency Power Selector switch perform?
Under what condition should elevators be used during an emergency?
Signup and view all the answers
What color background is used for the Elevator Inspection On/Off switch?
Signup and view all the answers
Which key is labeled for the Elevator Emergency Stop/Run switch?
Signup and view all the answers
What is the purpose of placing elevators into 'Phase I' operation?
Signup and view all the answers
What color background indicates the keys for Fire Service Phase 1?
Signup and view all the answers
What is the minimum hook-up requirement to the FDC?
Signup and view all the answers
What pressure should sprinkler systems be charged to?
Signup and view all the answers
For standpipe systems, what additional pressure is required per floor above 150 PDP?
Signup and view all the answers
In a zoned fire protection system, who is responsible for pressurizing the correct system?
Signup and view all the answers
Which of the following describes the function of the Public Address System (PA)?
Signup and view all the answers
How many plug-in phones can the system usually support at one time?
Signup and view all the answers
What happens when a plug-in phone is used in the communication system?
Signup and view all the answers
What should be done after using a plug-in phone in the system?
Signup and view all the answers
What is the primary responsibility of the Rapid Ascent Teams (RAT)?
Signup and view all the answers
How far should Crew Staging be positioned relative to the fire?
Signup and view all the answers
What is essential for establishing an effective Resource during the early stages of a fire?
Signup and view all the answers
What is the purpose of the RIT (Rapid Intervention Team)?
Signup and view all the answers
Why is the floor above the fire a priority in fire operations?
Signup and view all the answers
What should happen if the hydrant is far from the supply engine?
Signup and view all the answers
How should Lobby Control be reinforced during an incident?
Signup and view all the answers
What role does the Fire Attack Group play during an incident?
Signup and view all the answers
What is the primary location for de-watering the building?
Signup and view all the answers
What is the role of the Operations Division Officer regarding stairwells?
Signup and view all the answers
What should be used to pressurize the stairwells if an HVAC system is present?
Signup and view all the answers
How many companies should be assigned per floor to control water run-off from a sprinkler system?
Signup and view all the answers
Which of the following locations should not be used for de-watering the building?
Signup and view all the answers
Who should be consulted if unfamiliar with the building's ventilation system?
Signup and view all the answers
Where are sprinkler cut-off valves typically located?
Signup and view all the answers
What guidelines should be followed regarding property conservation during fire incidents?
Signup and view all the answers
What is the purpose of flaking the line out before moving into the fire area?
Signup and view all the answers
What should be done with the staircase before initiating a fire attack?
Signup and view all the answers
Why is it important to stay close to a wall while moving towards the fire?
Signup and view all the answers
What can be used to protect the advancing team’s flank from fire during an attack?
Signup and view all the answers
What should firefighters do after forcing a door during a search?
Signup and view all the answers
How should doors be marked after a primary search?
Signup and view all the answers
What should be done before charging the line?
Signup and view all the answers
Why is probing the overhead space necessary during an advance towards a fire?
Signup and view all the answers
Study Notes
Rapid Ascent Teams (RAT)
- Clear stairwells of occupants
- Unlock and close all stairwell doors
- Unlock roof hatch but keep it closed to pressurize stairwell
- Inform Incident Commander which stairwell has the roof hatch
Crew Staging
- Two floors or lower below the fire is essential for sustained attack
- For every company on the fire floor, an equal number of companies should be in crew staging
Resource
- At least one company should be assigned to Resource to stockpile equipment and air bottles
- Additional companies assigned as practical, either in Resource or near Crew Staging
RIT
- Established at every high-rise incident
- Consider establishing a RIT branch in the event of a working fire
- RIT surveys floor layout and moves to closest tenable position to attack crew
- Second RIT should be established if enough companies are present
Lobby Control
- Lobby should be reinforced with an additional engine company due to the extreme need and work assignments required
Floor Above the Fire
- Fire commonly spreads by lapping out the windows and into the floor above
- Hose lines should be placed on both the fire floor and floor above
- Floor above is the next highest priority for rescue after the fire floor
Water Supply
- Apparatus/Operators from the first and second arriving apparatus create the water supply group
- Connect to the FDC
- Establish an uninterrupted water supply to the supply engine
- If the hydrant is a long distance from the engine, notify the IC
- Standard hook up: minimum of two (2) 3" lines
- Lines remain uncharged until advised by IC
- Engine should lay hose from the building to a safe location
- Charge sprinkler systems to 150 PDP
- Charge standpipe systems to 150 PDP + 5 PSI per floor
- Charge combination systems to 150 PDP
- If a pre-determined pressure is noted on the FDC, follow the building operating pressure
- If the building has a zoned fire protection system, verify the correct system is pressurized before charging the FDC
- Verify the location of the fire with IC
Building Information
- Public Address System (PA)
- One-way communication to building occupants
- May be used for selective floors or the entire building
- Stairwells may or may not have PA speakers
- Two-way communication
- Plug-in telephone handsets (FF phones)
- Provide communication between the FCC and various points in the building
- Typical locations for jacks:
- Elevator lobbies on each level
- Alarm pull-stations beside stairwell doors
- In the elevators of newer buildings
- How the FF phones operate
- Plugging in activates an audible alert and a light on the FCC control panel
- Someone in the FCC flips a switch to open the circuit to communicate
- Members unplug phones when finished talking to avoid preventing alerts
- Systems usually support no more than 4 phones at once
- These phones provide a valuable alternative to fire department radios
Elevator Keys
- Building access keys:
- Blue background - "Building Sprinkler & Standpipe Lock"
- White background - "Stairway Door keys", "Roof Access in stairwells", "Mechanical, Electrical and Elevator Room"
- Elevator keys:
- Red background - "Fire Service Phase 1" (recalls elevator), "Fire Service Phase 2" (in-car operation), "Fire Service Phase 1 & 2" (combined phase 1 and 2)
- Red background - "Elevator Car Door" (opens car doors after recall)
- Yellow background - "Elevator Inspection On/Off switch" (stop an elevator in an emergency)
- Orange background - "Elevator Emergency Stop/Run switch" (allows for stopping the elevator at any point in the shaft)
- Orange background - "Elevator Car Access Panel" (opens panel with emergency stop/run switch and other components)
- Green background - "Elevator Car Emergency Power Selector switch" (selects which car operates on emergency power)
Elevator Operations
- Do not use elevators if the fire is below the fifth floor
- Elevators will only be used under fire department control in "fire service mode"
- Use the building elevator key to capture the elevators
- This key can be found in the fire box in the FCC
- Capture elevators by using the key switch in the FCC or the elevator lobby
- This is called placing the elevators into "Phase I"
- Phase I operations recall the elevators to their pre-determined floor with car doors open
High-Rise Hose Lay
- Each attack crew carries two (2) 75' high-rise hose bundles
- Carry bundles up to the floors above and flake them downward to the standpipe connection
- Keep the door closed while flaking the line down
- Place the nozzle on the fire floor landing
- Utilize 3rd and 4th section of hose if needed to reach the fire
- Flake the line out to remove kinks
- Open the standpipe valve
- Purge the line of air before moving into the fire area
- Position the crew at corners to move the line efficiently
- If safe to do so, position the line before charging it
Entering the Fire Area
- Force entry on the fire floor if necessary
- Maintain control of the door to control smoke travel
- Ensure that the stairwell is pressurized before initiating fire attack
- Use the thermal imager to identify the fire area and fall hazards
- Stay close to a wall while moving towards the fire, probing the floor with a pike pole
- Use clues gained from the recon of the floor below to travel to the fire area
- Probe the overhead space to check for fire extension
- Be aware of fire overtaking the attack crew from behind
- A second line may be required to protect the flank from the "donut effect"
- Utilize door straps and wedges to facilitate the search
- Primary search: Place strap around the door strike
- Secondary search: Double back the strap on the outside handle
Sprinkler System
- Once ordered, the assigned company should stay with the valve until confirmed there are no flare-ups
- Sprinkler cut-off valves are typically in the stairwells
- If not in the stairwells, they are usually located in the ceiling above the corridor outside the stairwell door
Stairwells
- It is the responsibility of the Operations Division Officer to determine which stairwell will be used for:
- Fire Attack
- Ventilation
- Rescue
Ventilation
- Ventilation must be a coordinated effort
- Use individual floor blowers and ventilation systems if equipped
- If unfamiliar with the system, get assistance from the building engineer
- If the building is not equipped, the fire department must provide ventilation
- Use pre-incident fire plans to determine stairwells with roof access for ventilation
- If a plan is not available, the RAT can provide this info to the Incident Commander
Property Conservation
- Prioritize rooms with high-value items (computers, documents, electronics etc.)
- Assign a minimum of 3 companies per floor to control water run-off
- The primary site for de-watering is the restroom
- Turn off water service to the toilets and remove the bowl to expose a drain
- Additional de-watering sites:
- Mechanical Rooms
- Janitorial closet floor drains
- Stairwells
- Do not use elevator shafts to de-water the building
Studying That Suits You
Use AI to generate personalized quizzes and flashcards to suit your learning preferences.
Related Documents
Description
This quiz covers essential protocols for firefighting in high-rise buildings. Topics include rapid ascent teams, crew staging, resource management, and the role of the Rapid Intervention Team (RIT). Test your knowledge of effective strategies and safety measures to ensure successful operations in high-rise emergencies.




