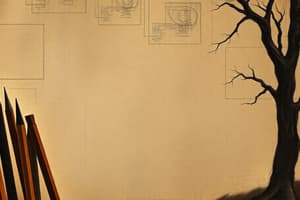Podcast
Questions and Answers
What is the duration of the examination?
What is the duration of the examination?
- 3 hours (correct)
- 1 hour
- 2 hours
- 4 hours
Which type of calculator is permitted during the exam?
Which type of calculator is permitted during the exam?
- Non-programmable scientific calculator (correct)
- Programmable calculator
- Graphing calculator
- Basic arithmetic calculator
What is required of students regarding assumptions during the exam?
What is required of students regarding assumptions during the exam?
- Only make assumptions when difficult
- Make suitable assumptions wherever necessary (correct)
- Assumptions are optional
- Do not make any assumptions
Is the use of communication aids allowed during the examination?
Is the use of communication aids allowed during the examination?
What is indicated by the figures to the right in the exam instructions?
What is indicated by the figures to the right in the exam instructions?
Flashcards
Orthographic Projection
Orthographic Projection
A type of engineering drawing that shows all the visible parts of an object in one view.
Line Conventions
Line Conventions
A method used to draw three-dimensional objects on a two-dimensional plane using various lines types to represent different parts.
Detailed Drawing
Detailed Drawing
A drawing technique that uses a combination of lines, shapes, and symbols to represent a specific part or assembly of an object in detail.
Engineering Drawing
Engineering Drawing
Signup and view all the flashcards
Visible Line (Continuous Thick Line)
Visible Line (Continuous Thick Line)
Signup and view all the flashcards
Study Notes
Engineering Drawing Examination - Winter 2022
- Subject Code: 4300007
- Subject Name: Engineering Drawing
- Date: 18-03-2023
- Total Marks: 70
- Time: 10:30 AM to 01:30 PM
Instructions
- Attempt all questions.
- Make suitable assumptions where needed.
- Figures indicate marks.
- Programmable calculators and communication aids are prohibited.
- Non-programmable calculators are allowed.
- English version is authentic.
Question 1
- (a)* List recognized drawing sheet sizes, including length and width dimensions.
- (b)* Draw a pentagon with a 25mm side length using the three-circle method.
- (c)* A straight line PQ, 60mm long, has end P 20mm above the horizontal plane (H.P.) and 15mm in front of the vertical plane (V.P.). Draw the projections if the line is inclined at 30° to the V.P. and its front view is inclined at 45° to the XY line. Find the true inclination with the H.P.
- (c) (OR)* The distance between the end projectors of line AB is 65mm. End A is 15mm above the H.P. and 25mm in front of the V.P. End B is 40mm above the H.P. and 50mm in front of the V.P. Draw the projections and find the true length of line AB.
Question 2
- (a)* Draw first angle projection method and third angle projection method symbols.
- (b)* Draw a regular hexagon with a 40mm side using the universal method.
Question 3
- (a)* Explain chain and parallel dimensioning with a sketch.
- (b)* Draw an Archimedean spiral for 390°. The smallest and greatest radii are 10mm and 70mm, respectively.
- (c)* Figure 1 shows a pictorial view of an object. Draw the front view and right-hand side view using the third-angle projection method, viewed from the X direction.
- (OR)*
- (a)* List pencil grades and their applications.
- (b)* Draw an ellipse using the concentric circle method. The major axis is 100mm and the minor axis is 70mm.
- (c)* Figure 2 shows a pictorial view of an object. Draw the front view and plan using the third angle projection method, viewed from the X direction.
Question 4
- (a)* Divide a line AB, 90mm long, into 8 equal parts.
- (b)* Draw an involute of a square with a 30mm side.
- (OR)*
- (a)* Write the various kinds of lines used in engineering drawing.
- (b)* Draw a parabola using the rectangle method. The base and axis are 120mm and 100mm, respectively.
- (c)* Figure 4 shows two views of an object. Draw its isometric projections and show necessary dimensions.
Question 5
- (a)* Point A is 10mm above H.P and 20mm in front of V.P. Point B is 20mm below H.P and 30mm behind V.P.
- (b)* Draw an involute of a circle with a 30mm diameter.
- (c)* The end A of line PQ, 100mm long, is 20mm above H.P. and 30mm in front of V.P. The line is inclined at 45° to H.P. and 30° to V.P. Draw the projections and find the apparent angles.
- (OR)*
- (a)* Explain dimensioning methods with sketches.
- (b)* Draw an ellipse using the oblong method. The major axis and minor axis are 100mm and 70mm, respectively.
- (c)* A line MN, 90mm long, is inclined at 30° to H.P. The plan of MN makes an angle of 45° with XY. Draw the projections and find the inclination with V.P. The end M is 15mm above H.P. and 10mm in front of V.P.
Studying That Suits You
Use AI to generate personalized quizzes and flashcards to suit your learning preferences.
Related Documents
Description
This examination focuses on key topics in Engineering Drawing, assessing your understanding of drawing sheet sizes, geometric construction methods, and projections. Prepare to apply your knowledge of various drawing techniques as you attempt all the questions carefully.




