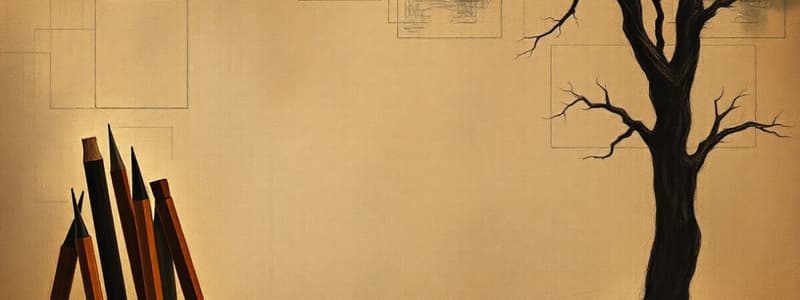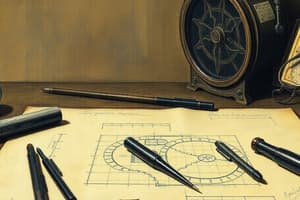Podcast
Questions and Answers
What is the primary use of a T-square in drafting?
What is the primary use of a T-square in drafting?
- To measure angles precisely
- To create smooth curves
- To determine lengths in drawings
- To draw straight horizontal lines (correct)
Which tool is specifically designed to measure and draw angles?
Which tool is specifically designed to measure and draw angles?
- Protractor (correct)
- T-square
- Ruler
- French curves
Which of the following dimensions corresponds to the B4 paper size?
Which of the following dimensions corresponds to the B4 paper size?
- 297 X 210 mm
- 420 X 297 mm
- 353 X 250 mm (correct)
- 250 X 176 mm
What is the function of a ruler or scale in drafting?
What is the function of a ruler or scale in drafting?
French curves are primarily used for which of the following?
French curves are primarily used for which of the following?
In the context of paper sizes, which dimension represents the A3 size?
In the context of paper sizes, which dimension represents the A3 size?
What are the degree markings found on a protractor used for?
What are the degree markings found on a protractor used for?
What is the significance of marking point C 30 mm above xy in the orthographic projections?
What is the significance of marking point C 30 mm above xy in the orthographic projections?
Why is hatching used in engineering drawings?
Why is hatching used in engineering drawings?
Which of the following is a correct procedure to represent point D in the orthographic projection?
Which of the following is a correct procedure to represent point D in the orthographic projection?
What is the purpose of using continuous thin lines for projectors in drawings?
What is the purpose of using continuous thin lines for projectors in drawings?
What hatching angles are recommended for standard drawings?
What hatching angles are recommended for standard drawings?
What type of line is used to represent a physical break in the drawing?
What type of line is used to represent a physical break in the drawing?
Which line type would best indicate the center of a circular feature in a drawing?
Which line type would best indicate the center of a circular feature in a drawing?
What type of line is typically used for borders in engineering drawings?
What type of line is typically used for borders in engineering drawings?
Which type of line is commonly used to show edges and boundaries in a drawing?
Which type of line is commonly used to show edges and boundaries in a drawing?
In engineering drawings, which line indicates a dimension or measurement?
In engineering drawings, which line indicates a dimension or measurement?
Which of the following lines is used to illustrate the path of movement or flow in a drawing?
Which of the following lines is used to illustrate the path of movement or flow in a drawing?
Which line type is most appropriate for indicating a cutting or section view?
Which line type is most appropriate for indicating a cutting or section view?
When creating a dimensional representation in a drawing, which line should be avoided?
When creating a dimensional representation in a drawing, which line should be avoided?
What is the primary use of a Continuous Thin (Narrow) line in engineering drawings?
What is the primary use of a Continuous Thin (Narrow) line in engineering drawings?
How can a 30° angle be drawn accurately?
How can a 30° angle be drawn accurately?
Which of the following methods is used to draw a 90° angle?
Which of the following methods is used to draw a 90° angle?
To create a 135° angle, what initial angle must be drawn?
To create a 135° angle, what initial angle must be drawn?
What should be done after drawing an angle to ensure its accuracy?
What should be done after drawing an angle to ensure its accuracy?
Which angle requires subtracting a 15° angle from a 90° angle?
Which angle requires subtracting a 15° angle from a 90° angle?
How can you draw a 150° angle?
How can you draw a 150° angle?
What tool is suggested for adjusting angles when necessary?
What tool is suggested for adjusting angles when necessary?
What must be drawn first to accurately create a 120° angle?
What must be drawn first to accurately create a 120° angle?
What angle can be created by adding a 15° angle to a 90° angle?
What angle can be created by adding a 15° angle to a 90° angle?
What is the main purpose of dimensions in technical drawing?
What is the main purpose of dimensions in technical drawing?
Which of the following defines a one-dimensional object?
Which of the following defines a one-dimensional object?
What is the correct definition of a polygon?
What is the correct definition of a polygon?
Which of the following represents a two-dimensional object?
Which of the following represents a two-dimensional object?
In terms of dimensions, what does 3D stand for?
In terms of dimensions, what does 3D stand for?
What are the basic apparatus used to construct a regular polygon in technical drawing?
What are the basic apparatus used to construct a regular polygon in technical drawing?
Which unit of measurement is NOT typically used in defining dimensions?
Which unit of measurement is NOT typically used in defining dimensions?
What characteristic does a three-dimensional object have that a two-dimensional object does not?
What characteristic does a three-dimensional object have that a two-dimensional object does not?
What geometric shape is specifically a one-dimensional representation?
What geometric shape is specifically a one-dimensional representation?
Which of the following describes the term 'vertex' in the context of polygons?
Which of the following describes the term 'vertex' in the context of polygons?
Flashcards
T-Square
T-Square
A drafting tool with a long, straight blade and a perpendicular handle, used to draw accurate horizontal lines.
Ruler
Ruler
A measuring tool with marked units used to determine lengths in drawings.
Protractor
Protractor
A tool for measuring and drawing angles, with a semi-circular disk and degree markings.
French Curves
French Curves
Signup and view all the flashcards
Letter Paper
Letter Paper
Signup and view all the flashcards
Legal Paper
Legal Paper
Signup and view all the flashcards
Drawing Board
Drawing Board
Signup and view all the flashcards
Outer Line
Outer Line
Signup and view all the flashcards
Margin Line
Margin Line
Signup and view all the flashcards
Extension Line/Projection Line
Extension Line/Projection Line
Signup and view all the flashcards
Construction Line
Construction Line
Signup and view all the flashcards
Continuous Thick Line
Continuous Thick Line
Signup and view all the flashcards
Continuous Thin Line
Continuous Thin Line
Signup and view all the flashcards
Continuous Thin (Free Hand) Line
Continuous Thin (Free Hand) Line
Signup and view all the flashcards
Dashed Thick/Thin Line
Dashed Thick/Thin Line
Signup and view all the flashcards
Chain Line/Center Line
Chain Line/Center Line
Signup and view all the flashcards
How to draw a 30° angle?
How to draw a 30° angle?
Signup and view all the flashcards
How to draw a 45° angle?
How to draw a 45° angle?
Signup and view all the flashcards
How to draw a 60° angle?
How to draw a 60° angle?
Signup and view all the flashcards
How to draw a 75° angle?
How to draw a 75° angle?
Signup and view all the flashcards
How to draw a 90° angle?
How to draw a 90° angle?
Signup and view all the flashcards
How to draw a 105° angle?
How to draw a 105° angle?
Signup and view all the flashcards
How to draw a 120° angle?
How to draw a 120° angle?
Signup and view all the flashcards
How to draw a 135° angle?
How to draw a 135° angle?
Signup and view all the flashcards
How to draw a 150° angle?
How to draw a 150° angle?
Signup and view all the flashcards
How to draw a 160° angle?
How to draw a 160° angle?
Signup and view all the flashcards
Dimension
Dimension
Signup and view all the flashcards
Polygon
Polygon
Signup and view all the flashcards
One Dimension (1D)
One Dimension (1D)
Signup and view all the flashcards
Two Dimension (2D)
Two Dimension (2D)
Signup and view all the flashcards
Three Dimension (3D)
Three Dimension (3D)
Signup and view all the flashcards
Geometry Box
Geometry Box
Signup and view all the flashcards
What is hatching?
What is hatching?
Signup and view all the flashcards
What are the standard hatching angles?
What are the standard hatching angles?
Signup and view all the flashcards
What is hatching?
What is hatching?
Signup and view all the flashcards
What is XY line?
What is XY line?
Signup and view all the flashcards
What is a projector?
What is a projector?
Signup and view all the flashcards
Study Notes
Civil Engineering Drawing Practical Course
- Course Description: This is a practical course covering engineering drawing.
- First Semester: The course covers 15 practical exercises, drawing sheets, objective tests, evaluation/reports, OEL projects, QOBE based results, and viva voce/result.
- Drawing Instruments: A variety of instruments are used. Some include: drawing board, drawing sheet, T-square, set squares, protractor, French curves, set of pencils, clinograph, compass, divider, drawing templates, masking tape, eraser, scale, paper pins.
- Drawing Papers: Commonly used drawing papers include drawing paper, graph paper, copy paper, bond paper, card stock, glossy paper, matte paper, newsprint, tissue paper, construction paper, watercolor paper, coated paper, tracing paper, as well as water-marked paper.
- Paper Sizes: Standard paper sizes like A0, A1, A2, A3, A4, A5, B0, B1, B2, B3, B4, B5, as well as Letter and Legal sizes are included.
- Line Types: Various types of lines are used for technical drawing, including continuous thick, continuous thin, chain thin double dashed line, dimension, curved, perpendicular, parallel, railway track, castle, leader or pointer, and hatching lines.
- Scales: Engineering drawings use different scales. Full-size drawing are done sometimes and can be reduced or enlarged for different applications.
- Polygons and Shapes: The study of polygons including triangles, quadrilaterals, pentagons, hexagons, heptagons, octagons, nonagons, decagons are included.
- AutoCAD Software: Use of AutoCAD software is introduced in the course, covering the use of short keys, units and dimensions including using different commands, to draw, and modify.
- Projection Of Points: The course involves drawing projections of points in the first and second, third and fourth quadrants using certain techniques to create proper drawings from a 2-D point to a 3-D shape.
- Hatches: Various types of engineering hatches are introduced for drawing different components.
- Isometric and Perspective View: The course includes drawing isometric and perspective views.
- Open-ended Lab: The course includes an open-ended lab assignment.
Studying That Suits You
Use AI to generate personalized quizzes and flashcards to suit your learning preferences.




