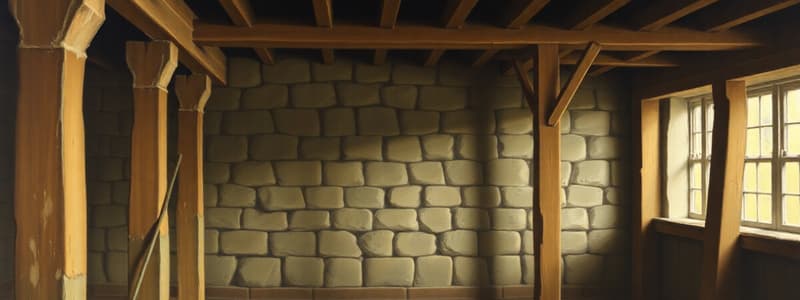Podcast
Questions and Answers
Which of the following best describes the primary function of joists in a building's structure?
Which of the following best describes the primary function of joists in a building's structure?
- Transferring building loads to the foundation.
- Serving as a structural post in the basement.
- Supporting a roof from the exterior wall to the ridge.
- Providing horizontal support for a floor. (correct)
A homeowner notices a series of rounded, steel columns in their basement. What is the most likely structural purpose of these columns?
A homeowner notices a series of rounded, steel columns in their basement. What is the most likely structural purpose of these columns?
- Providing vertical support as a structural post. (correct)
- Acting as a primary horizontal structural element.
- Transferring the load from the roof rafters.
- Supporting the header above window openings.
During a home renovation, a contractor identifies a deep beam into which smaller joists are fitted. What is the correct term for this primary horizontal structural element?
During a home renovation, a contractor identifies a deep beam into which smaller joists are fitted. What is the correct term for this primary horizontal structural element?
- Header
- Stud
- Girder (correct)
- Rafter
Which component of a building's structure directly supports the foundation?
Which component of a building's structure directly supports the foundation?
An architect is designing a building and needs to specify walls that will carry the weight of the floors above. What type of walls should the architect specify in the design?
An architect is designing a building and needs to specify walls that will carry the weight of the floors above. What type of walls should the architect specify in the design?
Flashcards
Foundation Walls
Foundation Walls
The structure, usually below ground, that supports the entire building.
Joists
Joists
Horizontal supports for a floor.
Lally Column
Lally Column
Round, structural columns made of steel or iron, often found in basements.
Girder
Girder
Signup and view all the flashcards
Rafter
Rafter
Signup and view all the flashcards
Study Notes
- Foundation walls are the building structure, usually below grade, upon which all other construction is built.
- Joists are horizontal timbers, beams, or bars that support a floor.
- Lally columns are rounded columns, typically in basements, made of steel or iron, serving as structural posts.
- A girder is a primary horizontal structural element, usually a deep beam, into which smaller joists or beams are framed.
- A rafter is a structural member or beam supporting the roof, spanning from the exterior wall to the ridge board at the roof's peak.
- Studs are vertical framing members in wall construction, typically placed 12”, 16”, or 24” on center.
- A footing is concrete set in the soil (foundation bed) that supports the foundation of a house.
- Headers are local horizontal structural elements in wood framing that span doors and windows.
- A beam is a horizontal structural member that supports a floor.
- Bearing walls are structural walls that transfer building loads down to the foundation.
Studying That Suits You
Use AI to generate personalized quizzes and flashcards to suit your learning preferences.
Description
Key construction terms including foundation walls, joists, lally columns, and girders are defined. Also covered are rafters, studs, footings, headers and beams. Understanding these terms is foundational for anyone involved in building or home construction.




