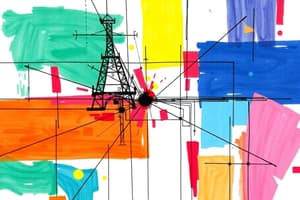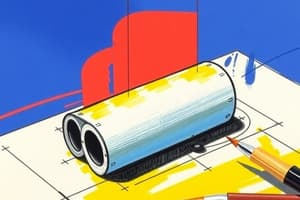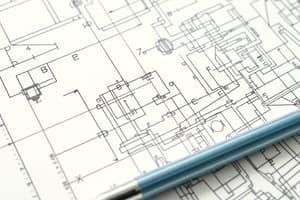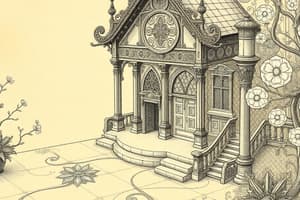Podcast
Questions and Answers
What type of view represents only half of a part?
What type of view represents only half of a part?
- Aligned view
- Partial view
- Local view
- Half view (correct)
Local view shows the entire object without any omissions.
Local view shows the entire object without any omissions.
False (B)
What is the purpose of using a principal view?
What is the purpose of using a principal view?
To better describe an object and facilitate dimensioning.
The center line in a half view acts as a line of __________.
The center line in a half view acts as a line of __________.
Match the types of views with their definitions:
Match the types of views with their definitions:
Why is it advisable to show symmetrical features on adjacent views?
Why is it advisable to show symmetrical features on adjacent views?
A break line is required when making a half view.
A break line is required when making a half view.
An __________ view is drawn by rotating the object's features about a symmetry axis.
An __________ view is drawn by rotating the object's features about a symmetry axis.
What is the primary purpose of using conventions in orthographic writing?
What is the primary purpose of using conventions in orthographic writing?
Incompleted side views include features that are clearly seen from the selected viewing direction.
Incompleted side views include features that are clearly seen from the selected viewing direction.
Name one type of convention practice in orthographic writing.
Name one type of convention practice in orthographic writing.
The practice of using a dash line to represent a hidden edge in a drawing is known as _____ convention.
The practice of using a dash line to represent a hidden edge in a drawing is known as _____ convention.
Match the following types of convention practices with their descriptions:
Match the following types of convention practices with their descriptions:
Which type of convention practice improves clarity by eliminating features that obstruct the view?
Which type of convention practice improves clarity by eliminating features that obstruct the view?
Using conventions in orthographic drawing can reduce the drafting effort.
Using conventions in orthographic drawing can reduce the drafting effort.
What type of view is used to represent a feature that can be difficult to read in orthographic projection?
What type of view is used to represent a feature that can be difficult to read in orthographic projection?
What does an aligned view of holes imply?
What does an aligned view of holes imply?
An enlarged view must not specify the name and scale used.
An enlarged view must not specify the name and scale used.
What is the definition of an enlarged view?
What is the definition of an enlarged view?
A non-existing line of intersection is represented when surfaces are eliminated by __________.
A non-existing line of intersection is represented when surfaces are eliminated by __________.
Match the following terms with their definitions:
Match the following terms with their definitions:
What is the significance of using a continuous thin line in enlarged views?
What is the significance of using a continuous thin line in enlarged views?
True projections always represent the object accurately without needing additional lines.
True projections always represent the object accurately without needing additional lines.
When is it necessary to show additional lines in projections?
When is it necessary to show additional lines in projections?
What information is NOT typically included in the dimensioning process?
What information is NOT typically included in the dimensioning process?
Dimension lines should be placed very closely together for clarity.
Dimension lines should be placed very closely together for clarity.
Name one system used in dimensioning.
Name one system used in dimensioning.
The primary purpose of dimensioning is to specify a part's information using figures, symbols, and __________.
The primary purpose of dimensioning is to specify a part's information using figures, symbols, and __________.
Match the dimensioning components with their descriptions:
Match the dimensioning components with their descriptions:
Which dimensioning system uses examples like 32, 32.5, and 32.55?
Which dimensioning system uses examples like 32, 32.5, and 32.55?
Local notes must be written in 4H pencil.
Local notes must be written in 4H pencil.
What is the minimum space that should be left between dimension lines?
What is the minimum space that should be left between dimension lines?
What unit is used for length dimension according to JIS and ISO standards?
What unit is used for length dimension according to JIS and ISO standards?
The angular dimension in JIS and ISO standards is represented in radians.
The angular dimension in JIS and ISO standards is represented in radians.
What two methods are used to place dimension figures in a drawing?
What two methods are used to place dimension figures in a drawing?
According to drafting standards, dimension notes should be placed __________ to the feature they apply to.
According to drafting standards, dimension notes should be placed __________ to the feature they apply to.
Which of the following statements is a common mistake in dimensioning?
Which of the following statements is a common mistake in dimensioning?
Match the dimensioning methods with their descriptions:
Match the dimensioning methods with their descriptions:
Dimensioning is only concerned with the size of an object, not its location.
Dimensioning is only concerned with the size of an object, not its location.
What is the purpose of dimensioning in drafting?
What is the purpose of dimensioning in drafting?
What dimension should be indicated for a cylinder in a longitudinal view?
What dimension should be indicated for a cylinder in a longitudinal view?
Holes should be dimensioned using location dimensions from their center lines.
Holes should be dimensioned using location dimensions from their center lines.
What symbol is used before the diameter size when indicating the dimensions of holes?
What symbol is used before the diameter size when indicating the dimensions of holes?
The angle notation for a 45-degree chamfer is represented as __________.
The angle notation for a 45-degree chamfer is represented as __________.
What does the letter 'S' denote in the context of size dimensions?
What does the letter 'S' denote in the context of size dimensions?
Match the following types of holes with their descriptions:
Match the following types of holes with their descriptions:
The radius of an arc is always labeled with the letter 'R'.
The radius of an arc is always labeled with the letter 'R'.
What angle range should a leader line forming a radial dimension make with the horizontal?
What angle range should a leader line forming a radial dimension make with the horizontal?
Which of the following practices is recommended to avoid confusion in dimensioning?
Which of the following practices is recommended to avoid confusion in dimensioning?
To dimension an angle, use a circular dimension line having the center at the __________ of the angle.
To dimension an angle, use a circular dimension line having the center at the __________ of the angle.
It is advised to dimension hidden lines in technical drawings.
It is advised to dimension hidden lines in technical drawings.
What is the common mistake often made in indicating dimensions for holes?
What is the common mistake often made in indicating dimensions for holes?
Match the dimensioning terms with their definitions:
Match the dimensioning terms with their definitions:
When all fillets and rounds are uniform in size, what should be added to the drawing?
When all fillets and rounds are uniform in size, what should be added to the drawing?
It is acceptable to place the dimension figure and arrowhead outside the arc if there is insufficient space.
It is acceptable to place the dimension figure and arrowhead outside the arc if there is insufficient space.
What should be done if the center of an arc's dimension locates outside the drawing sheet?
What should be done if the center of an arc's dimension locates outside the drawing sheet?
Flashcards
Convention Practice
Convention Practice
A commonly accepted practice in drafting that deviates from strict orthographic projection rules for improved readability and clarity.
Alternate Position of Side View
Alternate Position of Side View
A type of convention practice where the side view is positioned next to the top view, particularly when the object's height is small and depth is large. It saves drawing space and enhances clarity.
Incompleted Side View
Incompleted Side View
A side view that omits features that are obscured by other features or would be difficult to see clearly from the chosen viewing direction.
Partial View
Partial View
Signup and view all the flashcards
Half View
Half View
Signup and view all the flashcards
Local View
Local View
Signup and view all the flashcards
Aligned View
Aligned View
Signup and view all the flashcards
Enlarged View
Enlarged View
Signup and view all the flashcards
Convention Practice for Aligned Views
Convention Practice for Aligned Views
Signup and view all the flashcards
Half View as Partial View
Half View as Partial View
Signup and view all the flashcards
Half-view Symbol
Half-view Symbol
Signup and view all the flashcards
Half-view Alternate Drawing
Half-view Alternate Drawing
Signup and view all the flashcards
Align view of holes (centered)
Align view of holes (centered)
Signup and view all the flashcards
Align view of holes (unsymmetrical)
Align view of holes (unsymmetrical)
Signup and view all the flashcards
Align view of ribs
Align view of ribs
Signup and view all the flashcards
Align view of ribs & holes
Align view of ribs & holes
Signup and view all the flashcards
Align view of ribs, holes, & keyway
Align view of ribs, holes, & keyway
Signup and view all the flashcards
Non-existing line of intersection
Non-existing line of intersection
Signup and view all the flashcards
Non-existing line of intersection (conventional practice)
Non-existing line of intersection (conventional practice)
Signup and view all the flashcards
Unidirectional method
Unidirectional method
Signup and view all the flashcards
Aligned method
Aligned method
Signup and view all the flashcards
Dimension Lines
Dimension Lines
Signup and view all the flashcards
Centerline
Centerline
Signup and view all the flashcards
Local Notes
Local Notes
Signup and view all the flashcards
Dimensioning Holes
Dimensioning Holes
Signup and view all the flashcards
Dimensioning
Dimensioning
Signup and view all the flashcards
Dimensioning Units
Dimensioning Units
Signup and view all the flashcards
Leader Lines
Leader Lines
Signup and view all the flashcards
Dimension Figures
Dimension Figures
Signup and view all the flashcards
Metric System
Metric System
Signup and view all the flashcards
Inch System
Inch System
Signup and view all the flashcards
Dimension Line Spacing
Dimension Line Spacing
Signup and view all the flashcards
Size Dimensions (S)
Size Dimensions (S)
Signup and view all the flashcards
Location Dimensions (L)
Location Dimensions (L)
Signup and view all the flashcards
Dimensioning an Angle
Dimensioning an Angle
Signup and view all the flashcards
Dimensioning an Arc
Dimensioning an Arc
Signup and view all the flashcards
Leader Line for an Arc
Leader Line for an Arc
Signup and view all the flashcards
Dimensioning Arcs with Center Outside
Dimensioning Arcs with Center Outside
Signup and view all the flashcards
Dimensioning Fillets and Rounds
Dimensioning Fillets and Rounds
Signup and view all the flashcards
Curve
Curve
Signup and view all the flashcards
Cylinder
Cylinder
Signup and view all the flashcards
Diameter in Cylinder
Diameter in Cylinder
Signup and view all the flashcards
Holes
Holes
Signup and view all the flashcards
Small Holes
Small Holes
Signup and view all the flashcards
Large Holes
Large Holes
Signup and view all the flashcards
Chamfer
Chamfer
Signup and view all the flashcards
Recommended Drawing Practices
Recommended Drawing Practices
Signup and view all the flashcards
Study Notes
Chapter 5: Convention Practice in Orthographic Writing
- Orthographic writing conventions are commonly accepted practices. These practices disregard some strict rules of orthographic projection.
- Conventions make multiview representations more readable and reduce drafting effort. This improves drawing clarity and makes dimensioning easier.
- Conventions are used to save or efficiently use drawing space.
Topics
- Definition: Conventions are commonly accepted practices that simplify orthographic projection. They disregard strict projection rules to improve readability, save drafting time, and improve space usage when drawing objects.
- Purpose: To improve drawing clarity, ease dimensioning, reduce drafting effort and save drawing space.
- Types of Conventions:
- Alternate position of side view
- Incompleted view
- Incomplete side view
- Partial view
- Half view
- Local view
- Aligned view
- Enlarged view
- Non-existing intersection line
- Cylinder intersection
Definition
- Convention is a commonly accepted practice in orthographic projection. It disregards some of the precise rules of orthographic projection. This is done to achieve a multiview representation that is more easily and quickly read and understood, saving space and effort.
Example: Already met convention practice
- Using a dash line to represent hidden edges— a standard convention often presented in engineering drawings to clearly convey hidden features.
Purposes
- Improve drawing clarity: Presenting all information efficiently while maintaining clarity and reducing complexities.
- Facilitate dimensioning: Presenting measurable information in an understandable format for dimensioning.
- Reduce drafting effort: Decreasing the amount of work required to create accurate drawings.
- Save or efficiently use drawing space: Using space efficiently to streamline drawing representation.
Types of Convention Practice (continued)
- Aligned view
- Enlarged view
- Non-existing intersection line
- Intersection (e.g., hole on a cylinder) for various cylindrical features
Alternate Position of Side View
- Purpose: To save drawing space. To improve clarity.
- Conventional practice: When an object's height is small and the depth is relatively large, place the side view beside the top view to enhance clarity and reduce complexity.
Incomplete Side View
- Definition: Incomplete side views eliminate features that wouldn't clearly show in a given viewing direction, simplifying the drawing without losing essential information.
Partial View
- Definition: A view showing parts of a part that need clarification to show details in a particular viewing direction.
Half View
- Definition: A partial view illustrating only half the part. The center line acts as a line of symmetry, signifying the mirroring of the other half.
Local View
- Definition: A view showing only features needing clarification to portray critical details of a particular section of an object. This makes it easier to see and understand parts of the object that need detailed representation.
Aligned View
- Definition: A view drawn by imagining rotating an object's features to appear in a principle view about a symmetry axis, making the drawing more readable without losing perspective.
Enlarged View
- Definition: A view of a selected portion of a full view. It is drawn at a larger scale to reveal fine details, making them easy to understand and measure.
Non-existing Line of Intersection
- Definition: The line of intersecting surfaces that are eliminated by fillets and rounds, as a simplification to streamline drawing presentation.
- Conventional practice: Show additional lines projected from the theoretical intersection of the surfaces as if the fillets and rounds were not present, to account for the misleading representation if the fillets and rounds are not shown.
Intersection Between Fillet and Round
- Definition: This describes how parts with round or curved edges meet. The drawing shows various ways to portray these intersections, with common "runout" or connecting portions forming the intersection. A convention may be used to indicate or to provide a clearer view of the connection while respecting orthographic principles.
Studying That Suits You
Use AI to generate personalized quizzes and flashcards to suit your learning preferences.




