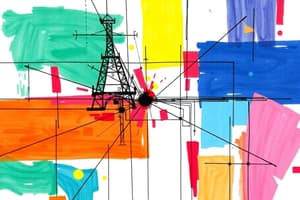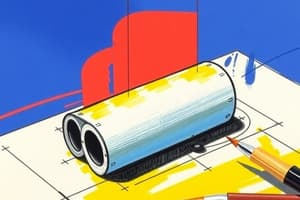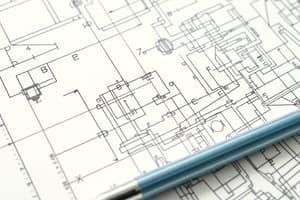Podcast
Questions and Answers
What is one of the purposes of using convention practices in orthographic writing?
What is one of the purposes of using convention practices in orthographic writing?
- To complicate dimensioning
- To improve the clarity of a drawing (correct)
- To adhere strictly to projection rules
- To increase the drafting effort
Conventions in orthographic writing require strict adherence to all rules of projection.
Conventions in orthographic writing require strict adherence to all rules of projection.
False (B)
Name one type of convention practice that aims to save drawing space.
Name one type of convention practice that aims to save drawing space.
Alternate position of side view
The practice of representing a hidden edge with a _______ line is an example of a convention.
The practice of representing a hidden edge with a _______ line is an example of a convention.
Match the types of convention practice with their definitions:
Match the types of convention practice with their definitions:
Which type of convention practice involves views placed beside the top view?
Which type of convention practice involves views placed beside the top view?
An incomplete side view shows all features without omission.
An incomplete side view shows all features without omission.
What is the main goal of using conventions in drawings?
What is the main goal of using conventions in drawings?
What is a partial view?
What is a partial view?
A local view shows all the features of a part in a clear manner.
A local view shows all the features of a part in a clear manner.
What does the symmetry symbol indicate in a half view?
What does the symmetry symbol indicate in a half view?
In a half view, the center line acts as a line of __________.
In a half view, the center line acts as a line of __________.
Which of the following best describes an aligned view?
Which of the following best describes an aligned view?
Match the following views with their descriptions:
Match the following views with their descriptions:
A half view can include a break line.
A half view can include a break line.
Why is it advisable to show symmetrical features on adjacent views?
Why is it advisable to show symmetrical features on adjacent views?
What does applying an aligned convention to view holes give the impression of?
What does applying an aligned convention to view holes give the impression of?
An enlarged view must specify both the name and the scale used.
An enlarged view must specify both the name and the scale used.
What is the definition of an enlarged view?
What is the definition of an enlarged view?
The __________ line of intersection is eliminated by fillets and rounds.
The __________ line of intersection is eliminated by fillets and rounds.
Match the following concepts with their definitions:
Match the following concepts with their definitions:
Which of the following is true regarding the non-existing line of intersection?
Which of the following is true regarding the non-existing line of intersection?
What is the purpose of using an aligned convention in technical drawings?
What is the purpose of using an aligned convention in technical drawings?
A part is drawn with a scale of ______ when using the enlarged view.
A part is drawn with a scale of ______ when using the enlarged view.
What type of dimensioning system uses the format 0.25 and 5.375?
What type of dimensioning system uses the format 0.25 and 5.375?
Extension lines indicate the direction and extent of a dimension.
Extension lines indicate the direction and extent of a dimension.
What are two types of information that dimensioning specifies?
What are two types of information that dimensioning specifies?
Dimension lines should not be spaced too close to each other and to the view. The recommended space is at least ______ times the height of a letter.
Dimension lines should not be spaced too close to each other and to the view. The recommended space is at least ______ times the height of a letter.
Which of the following components is drawn with a 4H pencil?
Which of the following components is drawn with a 4H pencil?
What is the unit of length dimension according to JIS and ISO standards?
What is the unit of length dimension according to JIS and ISO standards?
Match the following dimensioning components with their descriptions:
Match the following dimensioning components with their descriptions:
The aligned method allows dimension figures to be read from all sides of the drawing.
The aligned method allows dimension figures to be read from all sides of the drawing.
What is the purpose of a leader line in dimensioning?
What is the purpose of a leader line in dimensioning?
What symbol is used to denote angular dimensions?
What symbol is used to denote angular dimensions?
The fractional-inch system can represent dimensions like 1/4 and 5/8.
The fractional-inch system can represent dimensions like 1/4 and 5/8.
Dimensioning involves adding size and location information necessary to __________ the object.
Dimensioning involves adding size and location information necessary to __________ the object.
Match the dimensioning methods with their characteristics:
Match the dimensioning methods with their characteristics:
Which dimensioning method places figures so they are only readable from the bottom?
Which dimensioning method places figures so they are only readable from the bottom?
Local notes should be placed outside the view they apply to.
Local notes should be placed outside the view they apply to.
What symbol is used to represent diameter in a longitudinal view of a cylinder?
What symbol is used to represent diameter in a longitudinal view of a cylinder?
What is a common mistake in dimensioning practices indicated in the content?
What is a common mistake in dimensioning practices indicated in the content?
The diameter of a hole should be indicated in the same view as the hole's depth.
The diameter of a hole should be indicated in the same view as the hole's depth.
What is the correct way to dimension a blind hole?
What is the correct way to dimension a blind hole?
The angle of a chamfer should be indicated as S ______.
The angle of a chamfer should be indicated as S ______.
Match the following types of holes with their characteristics:
Match the following types of holes with their characteristics:
Which of the following practices is recommended for drawing extension lines?
Which of the following practices is recommended for drawing extension lines?
It is acceptable to dimension hidden lines in technical drawings.
It is acceptable to dimension hidden lines in technical drawings.
What common mistake should be avoided when indicating holes?
What common mistake should be avoided when indicating holes?
What is the proper way to dimension an arc?
What is the proper way to dimension an arc?
The leader line for dimensioning an arc must always be horizontal.
The leader line for dimensioning an arc must always be horizontal.
What should you indicate when all fillets and rounds share the same radius?
What should you indicate when all fillets and rounds share the same radius?
To manufacture a part, it is necessary to know its width, depth, thickness, and the diameter of the ______.
To manufacture a part, it is necessary to know its width, depth, thickness, and the diameter of the ______.
Match the following dimensions with their definitions:
Match the following dimensions with their definitions:
What is the acceptable angle range for a leader line when dimensioning an arc?
What is the acceptable angle range for a leader line when dimensioning an arc?
How should dimension figures for arcs be placed in relation to the arc?
How should dimension figures for arcs be placed in relation to the arc?
All dimensions for arcs must be positioned outside the arc to avoid clutter.
All dimensions for arcs must be positioned outside the arc to avoid clutter.
Flashcards
Convention Practice in Orthographic Writing
Convention Practice in Orthographic Writing
A commonly accepted practice in orthographic projection that modifies strict rules for improved clarity and efficiency.
Alternate Position of Side View
Alternate Position of Side View
A type of convention practice where the side view's position is adjusted to save space and improve clarity.
Incompleted Side View
Incompleted Side View
A convention practice that simplifies a side view by removing features hidden from the chosen viewing direction.
Partial View
Partial View
Signup and view all the flashcards
Half View
Half View
Signup and view all the flashcards
Local View
Local View
Signup and view all the flashcards
Aligned View
Aligned View
Signup and view all the flashcards
Enlarged View
Enlarged View
Signup and view all the flashcards
Enlarged View Framing
Enlarged View Framing
Signup and view all the flashcards
Non-existing Line of Intersection
Non-existing Line of Intersection
Signup and view all the flashcards
Edge Line
Edge Line
Signup and view all the flashcards
Intersecting Line
Intersecting Line
Signup and view all the flashcards
Fillets and Rounds
Fillets and Rounds
Signup and view all the flashcards
Conventional Practice
Conventional Practice
Signup and view all the flashcards
Orthographic Projection
Orthographic Projection
Signup and view all the flashcards
Convention Practice (for Symmetrical Features)
Convention Practice (for Symmetrical Features)
Signup and view all the flashcards
Center Line for Symmetry (Half Views)
Center Line for Symmetry (Half Views)
Signup and view all the flashcards
Symmetry Symbol (Half View)
Symmetry Symbol (Half View)
Signup and view all the flashcards
Half View: Alternative Representation
Half View: Alternative Representation
Signup and view all the flashcards
What is dimensioning?
What is dimensioning?
Signup and view all the flashcards
What is the metric dimensioning system?
What is the metric dimensioning system?
Signup and view all the flashcards
What are extension lines?
What are extension lines?
Signup and view all the flashcards
What are dimension lines?
What are dimension lines?
Signup and view all the flashcards
What are leader lines?
What are leader lines?
Signup and view all the flashcards
What are dimension figures?
What are dimension figures?
Signup and view all the flashcards
What is an external dimension?
What is an external dimension?
Signup and view all the flashcards
What is proper dimension line spacing?
What is proper dimension line spacing?
Signup and view all the flashcards
Size Dimensions
Size Dimensions
Signup and view all the flashcards
Location Dimensions
Location Dimensions
Signup and view all the flashcards
Arc Dimensioning
Arc Dimensioning
Signup and view all the flashcards
Leader Lines
Leader Lines
Signup and view all the flashcards
Note
Note
Signup and view all the flashcards
Symmetry Symbol
Symmetry Symbol
Signup and view all the flashcards
What is the purpose of dimensioning?
What is the purpose of dimensioning?
Signup and view all the flashcards
What units are used for dimensioning in JIS and ISO standards?
What units are used for dimensioning in JIS and ISO standards?
Signup and view all the flashcards
What are the two main methods for dimensioning figures?
What are the two main methods for dimensioning figures?
Signup and view all the flashcards
What are local notes and how should they be placed on a drawing?
What are local notes and how should they be placed on a drawing?
Signup and view all the flashcards
What are common mistakes to avoid when dimensioning?
What are common mistakes to avoid when dimensioning?
Signup and view all the flashcards
Why is dimensioning important in technical drawings?
Why is dimensioning important in technical drawings?
Signup and view all the flashcards
What are convention practices in orthographic projections?
What are convention practices in orthographic projections?
Signup and view all the flashcards
How are symmetrical features often represented in drawings?
How are symmetrical features often represented in drawings?
Signup and view all the flashcards
Curve with multiple arcs
Curve with multiple arcs
Signup and view all the flashcards
Cylinder Dimensioning
Cylinder Dimensioning
Signup and view all the flashcards
Cylinder Diameter
Cylinder Diameter
Signup and view all the flashcards
Hole Dimensioning
Hole Dimensioning
Signup and view all the flashcards
Small Hole Dimensioning
Small Hole Dimensioning
Signup and view all the flashcards
Large Hole Dimensioning
Large Hole Dimensioning
Signup and view all the flashcards
Chamfer
Chamfer
Signup and view all the flashcards
Dimensioning Best Practices
Dimensioning Best Practices
Signup and view all the flashcards
Study Notes
Chapter 5: Convention Practice in Orthographic Writing
- Orthographic writing conventions are commonly accepted practices that simplify drawings while maintaining accuracy
- These practices disregard certain strict rules of orthographic projection to improve readability and reduce drafting time.
Topics
- Definition: Conventions are commonly accepted practices that relax certain strict rules of orthographic projection.
- Purposes of Conventions:
- Enhance drawing clarity.
- Facilitate dimensioning.
- Streamline drafting effort.
- Optimize use of drawing space.
- Types of Conventions:
- Alternate position of side view: Used when an object's height is small compared to its depth, positioning the side view next to the top view. This saves space and improves clarity.
- Incomplete view: Eliminates unnecessary detail from side views when a feature's visibility is limited from a particular perspective. This can be achieved via:
- Incomplete side view: Eliminating sections of a side view if a portion of the object is obscured or irrelevant.
- Partial view: Showing only selected portions of a part, to clarify features, using a limited portion of the view.
- Half view: Showing only one-half of a component if the other half is a mirror image. It often uses a center line as a symmetry axis.
- Local view: Presenting only the necessary details from a specific area of the part when larger sections of the design are irrelevant to the feature in focus.
- Aligned view: Imaginary rotation of object features in a principle view around a symmetry axis. This is particularly helpful when showcasing symmetrical details.
- Enlarged view: A portion of a full view is enlarged for clarity of smaller details, and always specified with name and scale. Example of providing the scale, for enlargement, such as (3:1) next to a reference position.
- Non-existing intersection line: Depicts the intersection of surfaces that are eliminated by filleting or rounding, but are still considered part of the shape.
- Intersection: Shows the joining point of two surfaces. Example of intersection is a hole in a cylinder.
- Large hole in a cylinder: Requires a true projection of the hole.
- Small hole in a cylinder: Conventionally represented differently from a large hole.
Examples
- Already met convention practice: Use a dashed line in the front view to represent a hidden edge.
- Alternate position of side view example: When the height of the object is small compared to its depth, the side view is drawn alongside the top view.
- Incomplete side views (example): Side views are presented with portions removed, for improved clarity and reduced visual complexity.
- Partial view (example): Only a portion of the shape is illustrated in the view to focus on precise sections.
- Half view (example): A symmetrical design is shown using a center line (or symmetry line) to represent only half of the design because the other half is an exact counterpart, but no continuous line.
- Local view (example): A magnified perspective of a specific section.
- Align view (example): Symmetrical features are accurately illustrated at a true radial distance from the symmetry axis. Example using holes and ribs.
- Enlarged view (example): A specified portion of the full view is increased in scale for improved detail clarity and is identified with a scale, example A (3:1).
- Non-existing line of intersection (example): A hidden line within a part is illustrated even though those sections are cut away (e.g. rounding, filleting). Example of a curved edge, fillet, and round, using the runout term for the curved edge displayed.
- Intersection between fillet and round (example): How to display a rounded surface/curved edges instead of a sharp intersection - displaying the runout.
- Intersection between round plane surface (example): The intersection of a round surface and a flat surface. (Example drawings of how to represent a rounded surface intersecting with a plane)
- Hole in cylinder (example): The difference in drawing a large hole and a small hole in a cylinder, showing that an large hole requires a true projection, whereas a small one is conventionally different.
Studying That Suits You
Use AI to generate personalized quizzes and flashcards to suit your learning preferences.




