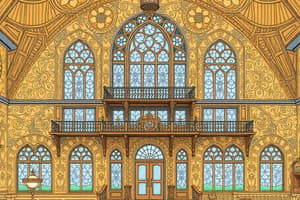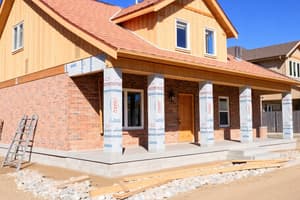Podcast
Questions and Answers
What factors determine the maximum height and number of storeys of a building?
What factors determine the maximum height and number of storeys of a building?
- Street width and car parking availability
- Population density and building bulk (correct)
- Architectural style and interior design
- Building's age and historical significance
How is the height of a building measured?
How is the height of a building measured?
- From the middle of the building
- From the lowest adjoining surface (correct)
- Using GPS coordinates
- From the rooftop
What is the limit on the height of towers, spires, and steeples if made of combustible materials?
What is the limit on the height of towers, spires, and steeples if made of combustible materials?
- No height limit
- 3.00 meters above the height limits
- 6.00 meters above the height limits for each occupancy group (correct)
- Equal to the maximum building height
For Group A dwellings, what percentage of a corner lot can a dwelling occupy?
For Group A dwellings, what percentage of a corner lot can a dwelling occupy?
What provision must a dwelling meet regarding light and ventilation?
What provision must a dwelling meet regarding light and ventilation?
How many sanitary toilets must every dwelling have according to the code?
How many sanitary toilets must every dwelling have according to the code?
What determines the total exit width required from any storey of a building?
What determines the total exit width required from any storey of a building?
How should two exits be placed if only two exits are required for a building area?
How should two exits be placed if only two exits are required for a building area?
In what situation can the distance from exits be increased to 60.00 meters in a building?
In what situation can the distance from exits be increased to 60.00 meters in a building?
Which type of door does the provision apply to according to the text?
Which type of door does the provision apply to according to the text?
What percentage of the occupant load in the storey immediately beyond the first adjacent storey contributes to determining exit width?
What percentage of the occupant load in the storey immediately beyond the first adjacent storey contributes to determining exit width?
Why should three or more exits be arranged a reasonable distance apart according to the text?
Why should three or more exits be arranged a reasonable distance apart according to the text?
What is the minimum width required for approved revolving doors used in exit situations?
What is the minimum width required for approved revolving doors used in exit situations?
In what case can approved revolving doors be used in exit situations?
In what case can approved revolving doors be used in exit situations?
How much can trim, handrails, and fully opened doors obstruct the required width of corridors and exterior exit balconies?
How much can trim, handrails, and fully opened doors obstruct the required width of corridors and exterior exit balconies?
If more than one exit is required, how should they be arranged in relation to the corridors or exterior exit balconies?
If more than one exit is required, how should they be arranged in relation to the corridors or exterior exit balconies?
What is the minimum width required for every corridor or exit balcony serving as a required exit for an occupant load of more than ten?
What is the minimum width required for every corridor or exit balcony serving as a required exit for an occupant load of more than ten?
In what case can approved revolving doors not be used in exit situations?
In what case can approved revolving doors not be used in exit situations?
What is the maximum rise allowed from one row of seats to the next?
What is the maximum rise allowed from one row of seats to the next?
What is the required minimum width for a seat when determining seating capacity?
What is the required minimum width for a seat when determining seating capacity?
In open air stands with seats without backrests, what is the maximum number of seats allowed between any seat and an aisle?
In open air stands with seats without backrests, what is the maximum number of seats allowed between any seat and an aisle?
Under what conditions can aisles be omitted in a stand?
Under what conditions can aisles be omitted in a stand?
What is the minimum width required for aisles in stands?
What is the minimum width required for aisles in stands?
How many rows deep can a vertical aisle have a dead end regardless of the number of exits required?
How many rows deep can a vertical aisle have a dead end regardless of the number of exits required?
Which qualifications are required for someone to be appointed as a Building Official?
Which qualifications are required for someone to be appointed as a Building Official?
What is the duty of a Building Official regarding building permits?
What is the duty of a Building Official regarding building permits?
How long must a person be a member of a duly accredited organization to qualify as a Building Official?
How long must a person be a member of a duly accredited organization to qualify as a Building Official?
What happens if regular positions of Building Official are provided?
What happens if regular positions of Building Official are provided?
What is the primary responsibility of a Building Official in his territorial jurisdiction?
What is the primary responsibility of a Building Official in his territorial jurisdiction?
Can a Building Official inspect buildings at any time?
Can a Building Official inspect buildings at any time?
Flashcards are hidden until you start studying
Study Notes
Building Official Designation and Qualifications
- The Secretary's designation of a Building Official continues until regular positions are provided or terminated by law or decree.
- A Building Official must possess the following qualifications:
- Be a Filipino citizen of good moral character.
- Be a duly registered architect or civil engineer.
- Be a member of a duly accredited organization of their profession for at least two years.
- Have at least five years of diversified and professional experience in building design and construction.
Duties of a Building Official
- The Building Official is responsible for enforcing the provisions of the National Building Code and implementing rules and regulations.
- They are charged with issuing building permits.
- They may enter any building or its premises at reasonable times to inspect and determine compliance with the Code.
Maximum Height of Buildings
- The maximum height and number of storeys of a building depend on the character of occupancy and type of construction.
- The height is measured from the highest adjoining sidewalk or ground surface.
- The height measured from the lowest adjoining surface shall not exceed the maximum height by more than 3.00 meters.
- Towers, spires, and steeples are limited in height only by structural design if completely of incombustible materials.
Minimum Requirements for Group A Dwellings
- A dwelling shall occupy not more than 90% of a corner lot and 80% of an inside lot.
- The dwelling shall be at least 2 meters from the property line.
- Every dwelling shall be constructed and arranged to provide adequate light and ventilation.
- Every dwelling shall be provided with at least one sanitary toilet and adequate washing and drainage facilities.
Exits
- The total exit width required from any storey of a building is determined by using the occupant load of that storey plus the percentage of the occupant loads of floors which exits through the level under consideration.
- The maximum exit width from any storey of a building shall be maintained.
- If only two exits are required, they shall be placed a distance apart of not less than one-fifth of the perimeter of the area served.
- No point in a building without a sprinkler system shall be more than 45.00 meters from an exterior exit door, a horizontal exit, exit passageway, or an enclosed stairway.
- In a building equipped with a complete automatic fire extinguishing system, the distance from exits may be increased to 60.00 meters.
Doors
- Exit doors shall conform to all provisions in the following cases:
- Approved revolving doors having leaves which will collapse under opposing pressures may be used in exit situations.
- The minimum width of revolving doors is 2.00 meters or they are not used in occupancies where exits are required to be equipped with panic hardware.
Corridors and Exterior Exit Balconies
- Every corridor or exterior exit balcony serving as a required exit for an occupant load of more than 10 shall have a minimum width of 1.10 meters.
- The required width of corridors and exterior exit balconies shall be unobstructed.
- Doors in any position shall not reduce the required width of the corridor by more than one-half.
Seating Capacity
- The width of any seat shall not be less than 450 millimeters nor more than 480 millimeters.
- The number of seats between any seat and an aisle shall not be greater than 15 for open air stands with seats without backrests, 36 for open air stands with seats having backrests, and 6 for seats with backrests in buildings.
Studying That Suits You
Use AI to generate personalized quizzes and flashcards to suit your learning preferences.




