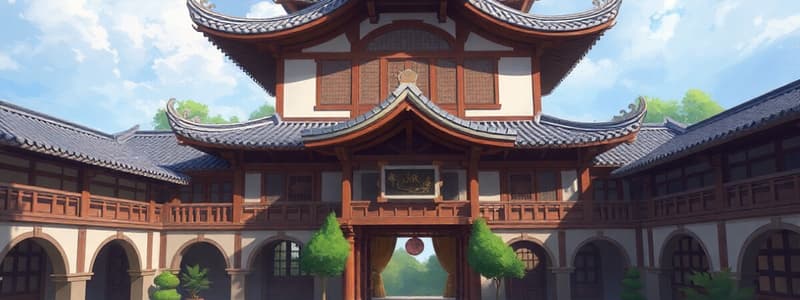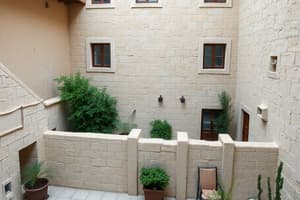Podcast
Questions and Answers
What is the primary function of the small openings arranged on the exterior walls?
What is the primary function of the small openings arranged on the exterior walls?
Which of the following is NOT mentioned as a prominent feature of the structure?
Which of the following is NOT mentioned as a prominent feature of the structure?
How do the small openings in the walls impact privacy?
How do the small openings in the walls impact privacy?
What architectural element is located on top of the wall parapet?
What architectural element is located on top of the wall parapet?
Signup and view all the answers
What shape is the decoration highlighted in the context?
What shape is the decoration highlighted in the context?
Signup and view all the answers
Which side of the courtyard is shaded according to the description?
Which side of the courtyard is shaded according to the description?
Signup and view all the answers
What feature provides shade on the northern side of the courtyard?
What feature provides shade on the northern side of the courtyard?
Signup and view all the answers
What happens to the other two sides of the courtyard that are not mentioned in the shading?
What happens to the other two sides of the courtyard that are not mentioned in the shading?
Signup and view all the answers
Which wall is described as having shading characteristics?
Which wall is described as having shading characteristics?
Signup and view all the answers
What is the primary foundation or structure providing shade at al-‘Udhaibat Farm?
What is the primary foundation or structure providing shade at al-‘Udhaibat Farm?
Signup and view all the answers
What does the term 'Furjat' imply in terms of its shape?
What does the term 'Furjat' imply in terms of its shape?
Signup and view all the answers
What is the meaning of 'Furjah' in Arabic?
What is the meaning of 'Furjah' in Arabic?
Signup and view all the answers
Which of the following is NOT a shape associated with Furjat?
Which of the following is NOT a shape associated with Furjat?
Signup and view all the answers
How is Furjat significant based on its name?
How is Furjat significant based on its name?
Signup and view all the answers
Which statement about Furjat is incorrect?
Which statement about Furjat is incorrect?
Signup and view all the answers
What architectural feature is used to reduce glare and create shaded outdoor space?
What architectural feature is used to reduce glare and create shaded outdoor space?
Signup and view all the answers
What functional purpose does having two entrances and two staircases serve?
What functional purpose does having two entrances and two staircases serve?
Signup and view all the answers
How does the inclusion of transitional circulation spaces benefit the design?
How does the inclusion of transitional circulation spaces benefit the design?
Signup and view all the answers
What is a characteristic feature of the courtyard design mentioned?
What is a characteristic feature of the courtyard design mentioned?
Signup and view all the answers
What role do sanitary blocks play in the building design discussed?
What role do sanitary blocks play in the building design discussed?
Signup and view all the answers
What is a primary benefit of a courtyard building's design?
What is a primary benefit of a courtyard building's design?
Signup and view all the answers
How do courtyard buildings reduce the impact of the environment?
How do courtyard buildings reduce the impact of the environment?
Signup and view all the answers
What aspect of courtyard buildings aids in minimizing exposure to harsh weather conditions?
What aspect of courtyard buildings aids in minimizing exposure to harsh weather conditions?
Signup and view all the answers
What misconception might someone have about courtyard buildings?
What misconception might someone have about courtyard buildings?
Signup and view all the answers
Which feature of courtyard buildings enhances their protection from environmental elements?
Which feature of courtyard buildings enhances their protection from environmental elements?
Signup and view all the answers
What is the primary purpose of a Shuraf?
What is the primary purpose of a Shuraf?
Signup and view all the answers
Why do the Najdi people refer to Shurafs as 'A’arayis Alsama'?
Why do the Najdi people refer to Shurafs as 'A’arayis Alsama'?
Signup and view all the answers
During which season is the roof used as a sleeping space, making the Shuraf's function especially important?
During which season is the roof used as a sleeping space, making the Shuraf's function especially important?
Signup and view all the answers
What aspect of Shurafs contributes to their cultural identity among the Najdi people?
What aspect of Shurafs contributes to their cultural identity among the Najdi people?
Signup and view all the answers
In what way do Shurafs enhance the living experience in the Najdi region?
In what way do Shurafs enhance the living experience in the Najdi region?
Signup and view all the answers
Study Notes
Najd Region of Saudi Arabia
- Najd is the geographic center of Saudi Arabia, comprising about one-third of the modern population.
- Historically, Najd was divided into three administrative regions: Riyadh, Al-Qassim, and Ha'il.
Architecture of Central Najd
- Typical Najd houses are introverted, built around one or more courtyards.
- Courtyards serve as microclimate moderators, regulating temperature fluctuations.
- Traditional construction materials include sun-dried mud bricks, often plastered for insulation.
- Houses are compact, with shared walls to reduce solar heat gain.
- Small openings on exterior walls allow air circulation.
- Triangular decorations above walls and decorative Sharfat are prominent design elements.
- The region's architecture is primarily a hot, dry plateau.
Farming Communities of Wadi Hanifa
- Farming communities in Najd were generally composed of tribal people living in small villages.
- Settlements aggregated to form towns over time, leading to centralization.
- Wadi Hanifa was a crucial agricultural area, characterized by fertile floodplains.
- Agricultural land was often situated on elevated terraces, protected from floods by retaining walls.
Architectural Elements
- Doorways: Elaborate doorways indicated higher socioeconomic status, while simpler ones indicated lower status. Doorways served both practical and social functions.
- Tarma: A mud or wooden element near doorways, used for surveillance from inside, especially by women. Shaped in various ways, it could be half-circle, rectangle, etc.
- Alfuraj: Small, triangular/rectangular window-like openings in walls, used for light, ventilation, security, and (in observation towers), they were used for defence. Their placement and size varied.
- Shuraf: Decorated elements on walls, often painted white, typically used to add privacy and aesthetic appeal. Placed on the exterior and sometimes the interior.
Studying That Suits You
Use AI to generate personalized quizzes and flashcards to suit your learning preferences.
Related Documents
Description
Test your knowledge on architectural features and concepts related to courtyard design and the significance of small openings in walls. This quiz covers specific terms and structures pertinent to traditional design practices. Join now to see how well you understand these architectural elements!

