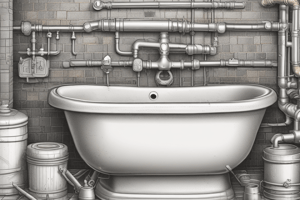Podcast
Questions and Answers
What is the purpose of a yoke vent in the installation of soil or waste stacks?
What is the purpose of a yoke vent in the installation of soil or waste stacks?
- To reduce the number of vent stacks needed
- To connect the soil stack to the roof drainage system
- To increase the diameter of the soil stack
- To provide a relief vent at every fifth floor level (correct)
In Private Sewage Disposal Systems, how is the capacity of the first compartment calculated?
In Private Sewage Disposal Systems, how is the capacity of the first compartment calculated?
- Not less than 2/3 of the total capacity of the tank (correct)
- Twice the capacity of the secondary compartment
- Equal to the total capacity of the tank
- At least half the total capacity of the tank
What material is commonly used for Private Sewage Disposal Systems?
What material is commonly used for Private Sewage Disposal Systems?
- Wood
- Cement (correct)
- Aluminum
- Steel
How is the depth of liquid in the first compartment of a septic tank regulated?
How is the depth of liquid in the first compartment of a septic tank regulated?
What is the minimum diameter requirement for the vertical legs of inlet and outlet pipes in Private Sewage Disposal Systems?
What is the minimum diameter requirement for the vertical legs of inlet and outlet pipes in Private Sewage Disposal Systems?
Why is it important to have an additional manhole over the baffle wall in septic tanks exceeding 3.7 m in length?
Why is it important to have an additional manhole over the baffle wall in septic tanks exceeding 3.7 m in length?
What is the minimum vertical rise required for a vent pipe before it can offset horizontally?
What is the minimum vertical rise required for a vent pipe before it can offset horizontally?
What is the minimum distance a vent opening must be from any lot line, alley or street boundary line?
What is the minimum distance a vent opening must be from any lot line, alley or street boundary line?
What is the minimum distance a vertical vent pipe must extend from any part of the roof that is used for human activities?
What is the minimum distance a vertical vent pipe must extend from any part of the roof that is used for human activities?
What is the minimum pipe size increase required for the "vent stack through roof" (VSTR) above the connection between the stack vent and the horizontal vent?
What is the minimum pipe size increase required for the "vent stack through roof" (VSTR) above the connection between the stack vent and the horizontal vent?
What is the minimum height a vent pipe must terminate above the roof?
What is the minimum height a vent pipe must terminate above the roof?
What is the minimum distance a vent opening must be from any openable window?
What is the minimum distance a vent opening must be from any openable window?
Flashcards are hidden until you start studying




