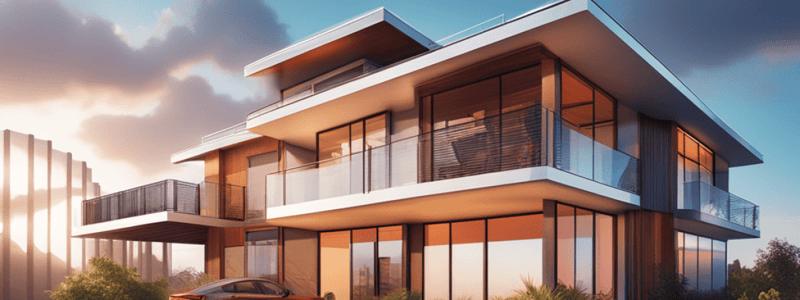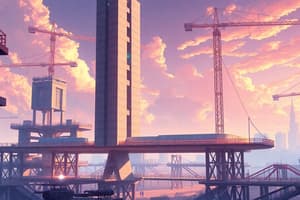Podcast
Questions and Answers
Any physical change made in a building/structure to increase its value
Any physical change made in a building/structure to increase its value
- ALTERATION
- RENOVATION (correct)
- ADDITION
- MODIFICATION
ACCORDING TO THE NATIONAL BLDG. CODE, WHAT IS THE MAXIMUM COST OF A TRADITIONAL FAMILY DWELLING?
ACCORDING TO THE NATIONAL BLDG. CODE, WHAT IS THE MAXIMUM COST OF A TRADITIONAL FAMILY DWELLING?
- PHP10,000
- PHP15,000 (correct)
- PHP20,000
- PHP25,000
WHICH OF THE FOLLOWING REQUIRES A BUILDING PERMIT?
WHICH OF THE FOLLOWING REQUIRES A BUILDING PERMIT?
- GARDEN POOLS 500MM DEEP OR SHALLOWER
- REPAIRS DOORS, FLOORS,, WINDOWS, OR FENCES
- REPAIRS OF LOAD BEARING PARTITION WALLS (correct)
- AN OPEN TERRACE 15SQM IN AREA
THIS PERSON IS TASKED WITH THE ENFORCEMENT OF THE NATIONAL BUILDING CODE IN HIS/HER JURISDICTION. HE/SHE ISSUES, DENIES, SUSPENDS, OR REVOKES BUILDING PERMITS.
THIS PERSON IS TASKED WITH THE ENFORCEMENT OF THE NATIONAL BUILDING CODE IN HIS/HER JURISDICTION. HE/SHE ISSUES, DENIES, SUSPENDS, OR REVOKES BUILDING PERMITS.
WHICH OF THE FOLLOWING ARE EXEMPT FROM FEES?
WHICH OF THE FOLLOWING ARE EXEMPT FROM FEES?
ACCORDING TO BLDG. CODE, HOW MANY SETS OF PLANS AND SPECIFICAITONS MUST BE SUBMITTED WHEN APPLYING FOR A PERMIT?
ACCORDING TO BLDG. CODE, HOW MANY SETS OF PLANS AND SPECIFICAITONS MUST BE SUBMITTED WHEN APPLYING FOR A PERMIT?
ACCORDING TO ARTICLE 1723 OF THE CIVIL CODE, WHO SHALL BE HELD LIABLE IF A BUILDING COLLAPSES DUE TO DEFECTS IN THE PLANS?
ACCORDING TO ARTICLE 1723 OF THE CIVIL CODE, WHO SHALL BE HELD LIABLE IF A BUILDING COLLAPSES DUE TO DEFECTS IN THE PLANS?
BEFORE USING OR OCCUPYING A COMPLETED BLDG., THIS DOCUMENT MUST BE ISSUED FIRST.
BEFORE USING OR OCCUPYING A COMPLETED BLDG., THIS DOCUMENT MUST BE ISSUED FIRST.
THE BLDG. CODE REQUIRES THAT THE OWNER HIRE A FULL-TIME INSPECTOR FOR THE CONSTRUCTION. THE INSPECTOR MUST BE A:
THE BLDG. CODE REQUIRES THAT THE OWNER HIRE A FULL-TIME INSPECTOR FOR THE CONSTRUCTION. THE INSPECTOR MUST BE A:
THIS TERM REFERS TO ANY NEW CONSTRUCTION WHICH INCREASES THE HEIGHT OR THE AREA OF AN EXISTING BLDG,
THIS TERM REFERS TO ANY NEW CONSTRUCTION WHICH INCREASES THE HEIGHT OR THE AREA OF AN EXISTING BLDG,
THIS TYPE OF CONSTRUCTION IS FOUR HOUR FIRE RESISTIVE THROUGHOUT.
THIS TYPE OF CONSTRUCTION IS FOUR HOUR FIRE RESISTIVE THROUGHOUT.
THE PROVISIONS OF THE NATIONAL BUILDING CODE APPLY TO ALL PUBLIC AND PRIVATE BUILDINGS EXCEPT FOR:
THE PROVISIONS OF THE NATIONAL BUILDING CODE APPLY TO ALL PUBLIC AND PRIVATE BUILDINGS EXCEPT FOR:
IN WHICH FIRE ZONE CAN TYPE 3 CONSTRUCTION BE BUIILT?
IN WHICH FIRE ZONE CAN TYPE 3 CONSTRUCTION BE BUIILT?
WHICH REPAIR REQUIRES A PERMIT?
WHICH REPAIR REQUIRES A PERMIT?
WHICH OF THE FOLLOWING IS NOT A GROUND TO DECLARE A BLDG. AS DANGEROUS?
WHICH OF THE FOLLOWING IS NOT A GROUND TO DECLARE A BLDG. AS DANGEROUS?
WHAT IS THE MINIMUM DISTANCE REQUIRED BETWEEN ROOF EAVES AND REAR/SIDE PROPERTY LINES?
WHAT IS THE MINIMUM DISTANCE REQUIRED BETWEEN ROOF EAVES AND REAR/SIDE PROPERTY LINES?
FIREWALLS ARE NOT ALLOWED FOR R1 DEVELOPMENTS. HOWEVER, AN ABUTMENT OF UP TO ________ IN HEIGHT IS ALLOWED, PROVIDED THAT ABOVE 1.50M, THE ABUTMENT IS MADE OF PERFORATED CONCRETE BLOCKS.
FIREWALLS ARE NOT ALLOWED FOR R1 DEVELOPMENTS. HOWEVER, AN ABUTMENT OF UP TO ________ IN HEIGHT IS ALLOWED, PROVIDED THAT ABOVE 1.50M, THE ABUTMENT IS MADE OF PERFORATED CONCRETE BLOCKS.
FOR A SLOPING SLOT WITH A 4.00M DIFFERENCE BETWEEN THE HIGHEST AND THE LOWEST POINTS OF THE LOT, WHERE WILL THE ESTABLISHED GRADE LINE BE FOR BUILDING HEIGHT DETERMINATION?
FOR A SLOPING SLOT WITH A 4.00M DIFFERENCE BETWEEN THE HIGHEST AND THE LOWEST POINTS OF THE LOT, WHERE WILL THE ESTABLISHED GRADE LINE BE FOR BUILDING HEIGHT DETERMINATION?
WHAT IS THE MINIMUM PARKING SLOT SIZE FOR AN ARTICULATED TRUCK?
WHAT IS THE MINIMUM PARKING SLOT SIZE FOR AN ARTICULATED TRUCK?
IF YOU ADD THE ISA AND THE USA, WHAT WILL YOU GET?
IF YOU ADD THE ISA AND THE USA, WHAT WILL YOU GET?
IF YOU SUBTRACT THE ISA FROM THE CONSTRUCTION AREA, WHAT WILL YOU GET?
IF YOU SUBTRACT THE ISA FROM THE CONSTRUCTION AREA, WHAT WILL YOU GET?
WHAT IS THE MINIMUM AREA FOR HABITABLE ROOMS, ACCORDING TO THE NATIONAL BUILDING CODE?
WHAT IS THE MINIMUM AREA FOR HABITABLE ROOMS, ACCORDING TO THE NATIONAL BUILDING CODE?
WHAT IS THE MINIMUM AIR SPACE PROVISION PER PERSON FOR HABITABLE ROOMS?
WHAT IS THE MINIMUM AIR SPACE PROVISION PER PERSON FOR HABITABLE ROOMS?
WHAT IS THE MINIMUM CEILING HEIGHT REQUIRED FOR THE SEVENTH FLOOR OF AN ARTIFICIALLY VENTILATED BUILDING?
WHAT IS THE MINIMUM CEILING HEIGHT REQUIRED FOR THE SEVENTH FLOOR OF AN ARTIFICIALLY VENTILATED BUILDING?
FOR FOREST AREAS, THE NBC REQUIRES AT LEAST ________ OF EASEMENT FOR EACH SIDE OF THE WATERWAY
FOR FOREST AREAS, THE NBC REQUIRES AT LEAST ________ OF EASEMENT FOR EACH SIDE OF THE WATERWAY
ROWHOUSES 1-3 STOREYS HIGH FALL UNDER WHICH ZONING CLASSIFICATION?
ROWHOUSES 1-3 STOREYS HIGH FALL UNDER WHICH ZONING CLASSIFICATION?
WHAT ARE THE ALLOWABLE FIREWALL CONFIGURATIONS FOR AN R2 PROJECT?
WHAT ARE THE ALLOWABLE FIREWALL CONFIGURATIONS FOR AN R2 PROJECT?
FOR R4 PROJECTS, FIREWALLS MAY BE ALLOWED ON BOTH SIDES OF THE PROPERTY. WHAT IS THE MAXIMUM HEIGHT FOR THESE FIREWALLS?
FOR R4 PROJECTS, FIREWALLS MAY BE ALLOWED ON BOTH SIDES OF THE PROPERTY. WHAT IS THE MAXIMUM HEIGHT FOR THESE FIREWALLS?
ALL OF THESE AFFECT THE MAXIMUM TOTAL GROSS FLOOR AREA GIVEN BY TABLE 7.1 EXCEPT FOR:
ALL OF THESE AFFECT THE MAXIMUM TOTAL GROSS FLOOR AREA GIVEN BY TABLE 7.1 EXCEPT FOR:
WEHN THE ONLY ROAD FRONTING A PROPERTY IS 5 METERS WIDE AND THE PROPERTY IS ZONED AS R1, THE MAXIMUM HEIGHT ALLOWED FOR THE PROJECT IS:
WEHN THE ONLY ROAD FRONTING A PROPERTY IS 5 METERS WIDE AND THE PROPERTY IS ZONED AS R1, THE MAXIMUM HEIGHT ALLOWED FOR THE PROJECT IS:
WHAT IS THE MAXIMUM PROJECTION ALLOWED FOR A FOOTING, BURIED 600MM BELOW GRADE, TOWARDS A PUBLIC SIDEWALK?
WHAT IS THE MAXIMUM PROJECTION ALLOWED FOR A FOOTING, BURIED 600MM BELOW GRADE, TOWARDS A PUBLIC SIDEWALK?
FENCES SHOULD BE INSTALLED AROUND THE CONSTRUCTION OR DEMOLITION SITE. WHAT IS THE MINIMUM HEIGHT REQUIRED FOR THE FENCE?
FENCES SHOULD BE INSTALLED AROUND THE CONSTRUCTION OR DEMOLITION SITE. WHAT IS THE MINIMUM HEIGHT REQUIRED FOR THE FENCE?
IF THE DISTANCE BETWEEN THE OUTERMOST FACE OF THE BUILDING AND THE INNER EDGE OF THE SIDEWALK IS EQUAL TO THE BUILDING HEIGHT, WHAT IS REQUIRED?
IF THE DISTANCE BETWEEN THE OUTERMOST FACE OF THE BUILDING AND THE INNER EDGE OF THE SIDEWALK IS EQUAL TO THE BUILDING HEIGHT, WHAT IS REQUIRED?
WHAT IS THE MINIMUM SIZE OF A CLASSROOM FOR 30 STUDENTS AND 1 TEACHER, ACCORDING TO THE OCCUPANT LOAD FACTOR N RULE 12 OF THE BUILDING CODE?
WHAT IS THE MINIMUM SIZE OF A CLASSROOM FOR 30 STUDENTS AND 1 TEACHER, ACCORDING TO THE OCCUPANT LOAD FACTOR N RULE 12 OF THE BUILDING CODE?
WHAT IS THE OCCUPANT LOAD FACTOR FOR HOTELS, ACCORDING TO RULE 12
WHAT IS THE OCCUPANT LOAD FACTOR FOR HOTELS, ACCORDING TO RULE 12
A FLOOR WITH AN OCCUPANT LOAD OF 700 SHALL HAVE AT LEAST HOW MANY EXITS?
A FLOOR WITH AN OCCUPANT LOAD OF 700 SHALL HAVE AT LEAST HOW MANY EXITS?
WHAT IS THE MAXIMUM TRAVEL DISTANCE TO AN EXIT IF THE BUILDING HAS AN AUTOMATIC FIRE EXTINGUISHING SYSTEM?
WHAT IS THE MAXIMUM TRAVEL DISTANCE TO AN EXIT IF THE BUILDING HAS AN AUTOMATIC FIRE EXTINGUISHING SYSTEM?
WHAT IS THE MINIMUM HEIGHT REQUIRED FOR DOORS IN THE BUILDING CODE?
WHAT IS THE MINIMUM HEIGHT REQUIRED FOR DOORS IN THE BUILDING CODE?
WHAT IS THE MINIMUM STAIR WIDTH REQUIRED IF THE OCCUPANT LOAD IS 15?
WHAT IS THE MINIMUM STAIR WIDTH REQUIRED IF THE OCCUPANT LOAD IS 15?
WHAT IS THE CORRECT MOUNTING HEIGHT OF HANDRAILS, ACCORDING TO THE BUILDING CODE?
WHAT IS THE CORRECT MOUNTING HEIGHT OF HANDRAILS, ACCORDING TO THE BUILDING CODE?
WHAT IS THE MINIMUM DEPTH FOR ELEVATOR PITS?
WHAT IS THE MINIMUM DEPTH FOR ELEVATOR PITS?
WHAT IS THE MAXIMUM NUMBER OF SEATS BETWEEN TWO AISLES?
WHAT IS THE MAXIMUM NUMBER OF SEATS BETWEEN TWO AISLES?
MINIMUM THICKNESS OF A GLASS PANEL MEASURING 2.50M X 2.50M
MINIMUM THICKNESS OF A GLASS PANEL MEASURING 2.50M X 2.50M
MAXIMUM WIDTH OF A DOOR LEAF
MAXIMUM WIDTH OF A DOOR LEAF
WHAT IS THE MAXIMUM NUMBER OF SEATS BETWEEN A WALL AND AN AISLE?
WHAT IS THE MAXIMUM NUMBER OF SEATS BETWEEN A WALL AND AN AISLE?
Study Notes
Building and Construction
- Any physical change made to a building or structure to increase its value is considered an alteration.
National Building Code
- The maximum cost of a traditional family dwelling is according to the National Building Code.
- The building official is tasked with enforcing the National Building Code in their jurisdiction and has the authority to issue, deny, suspend, or revoke building permits.
Building Permits and Fees
- A building permit is required for any construction, alteration, or repair work.
- The following are exempt from fees: public buildings, charitable institutions, and religious buildings.
- Four sets of plans and specifications must be submitted when applying for a permit.
Liability and Inspections
- According to Article 1723 of the Civil Code, the person responsible for the building's design and construction shall be held liable if a building collapses due to defects in the plans.
- A full-time inspector must be hired by the owner for the construction, and the inspector must be a registered architect or engineer.
Construction Types
- "Addition" refers to any new construction which increases the height or the area of an existing building.
- Type 3 construction is four-hour fire-resistant throughout and can be built in fire zones.
Exemptions and Exceptions
- The National Building Code provisions apply to all public and private buildings except for detached one- or two-family dwellings.
Fire Zones and Construction
- Type 3 construction can be built in fire zones.
- Firewalls are not allowed for R1 developments, but an abutment of up to 1.50m in height is allowed, provided that above 1.50m, the abutment is made of perforated concrete blocks.
Building Height and Grading
- For a sloping slot with a 4.00m difference between the highest and the lowest points of the lot, the established grade line will be at the midpoint of the lot.
- The minimum distance required between roof eaves and rear/side property lines is 1.50m.
Parking and Accessibility
- The minimum parking slot size for an articulated truck is 12.00m x 3.00m.
- The minimum area for habitable rooms is 9.00m².
- The minimum air space provision per person for habitable rooms is 2.00m².
- The minimum ceiling height required for the seventh floor of an artificially ventilated building is 2.40m.
Zoning and Land Use
- Rowhouses 1-3 storeys high fall under the R2 zoning classification.
- For R4 projects, firewalls may be allowed on both sides of the property, with a maximum height of 2.10m.
- For forest areas, the NBC requires at least 3.00m of easement for each side of the waterway.
Building Features and Dimensions
- The minimum height required for doors is 2.00m.
- The minimum stair width required if the occupant load is 15 is 1.10m.
- The correct mounting height of handrails is between 0.80m and 1.00m.
- The minimum depth for elevator pits is 1.20m.
- The maximum number of seats between two aisles is 7.
- The minimum thickness of a glass panel measuring 2.50m x 2.50m is 12.00mm.
- The maximum width of a door leaf is 1.20m.
- The maximum number of seats between a wall and an aisle is 3.
Studying That Suits You
Use AI to generate personalized quizzes and flashcards to suit your learning preferences.




