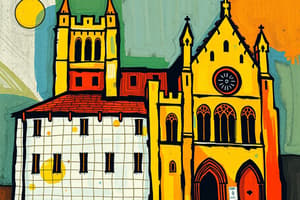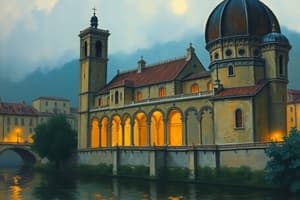Podcast
Questions and Answers
What distinguishes Romanesque architecture from earlier styles?
What distinguishes Romanesque architecture from earlier styles?
- Emphasis on slender vertical forms
- High towers and spires
- Massive solidity and strength in structures (correct)
- Use of large stained glass windows
Which of the following statements about the influence of the Crusades on Romanesque architecture is true?
Which of the following statements about the influence of the Crusades on Romanesque architecture is true?
- The Crusades excited a great deal of religious fervor, leading to building programs. (correct)
- The Crusades replaced Romanesque architecture with Gothic designs immediately.
- The Crusades inspired a decline in church construction.
- The Crusades had no significant impact on architectural styles.
What architectural feature is commonly used in Romanesque buildings to support arches?
What architectural feature is commonly used in Romanesque buildings to support arches?
- Flying buttresses
- Piers (correct)
- Corbels
- Columns
What is a key characteristic of Romanesque capitals?
What is a key characteristic of Romanesque capitals?
What architectural feature describes the vertical section of wall between two openings?
What architectural feature describes the vertical section of wall between two openings?
What is a barrel vault characterized by?
What is a barrel vault characterized by?
The use of rubble walls and smaller windows is characteristic of which phase of Romanesque architecture?
The use of rubble walls and smaller windows is characteristic of which phase of Romanesque architecture?
In Romanesque architecture, what feature is typically used to convert a square bay to an octagonal base?
In Romanesque architecture, what feature is typically used to convert a square bay to an octagonal base?
Which type of architecture is characterized by the use of salvaged antique Roman columns?
Which type of architecture is characterized by the use of salvaged antique Roman columns?
Which component of a church serves as the main area where the congregation gathers?
Which component of a church serves as the main area where the congregation gathers?
What was a common characteristic of the walls in Romanesque buildings?
What was a common characteristic of the walls in Romanesque buildings?
What is the role of a buttress in Romanesque architecture?
What is the role of a buttress in Romanesque architecture?
How does the alternating feature of piers and columns function in Romanesque architecture?
How does the alternating feature of piers and columns function in Romanesque architecture?
Which type of cross plan is generally followed by Romanesque churches?
Which type of cross plan is generally followed by Romanesque churches?
Which style of architecture does NOT fall under the umbrella of Romanesque architecture?
Which style of architecture does NOT fall under the umbrella of Romanesque architecture?
What architectural element often features a large rose window?
What architectural element often features a large rose window?
In Romanesque churches, which part is defined as an elevated space for the clergy and choir?
In Romanesque churches, which part is defined as an elevated space for the clergy and choir?
What is a triforium in the context of church architecture?
What is a triforium in the context of church architecture?
Where are domes typically located in Romanesque architecture?
Where are domes typically located in Romanesque architecture?
Which architectural feature describes the area framed by an arch or vault that often contains a decorative element?
Which architectural feature describes the area framed by an arch or vault that often contains a decorative element?
Which architectural style is primarily represented by structures like the Speyer Cathedral and the Mainz Cathedral?
Which architectural style is primarily represented by structures like the Speyer Cathedral and the Mainz Cathedral?
What is the primary characteristic of Romanesque architecture that distinguishes it from Gothic architecture?
What is the primary characteristic of Romanesque architecture that distinguishes it from Gothic architecture?
Which of the following images might be associated with Romanesque architecture?
Which of the following images might be associated with Romanesque architecture?
Which element is typically found in Romanesque architecture?
Which element is typically found in Romanesque architecture?
Where is the Maria Laach Abbey located?
Where is the Maria Laach Abbey located?
Which feature is commonly exaggerated in the facade of Romanesque churches?
Which feature is commonly exaggerated in the facade of Romanesque churches?
What term describes the rounded arches that are a signature of Romanesque architecture?
What term describes the rounded arches that are a signature of Romanesque architecture?
Which element is less commonly found in Romanesque architecture compared to its Gothic counterpart?
Which element is less commonly found in Romanesque architecture compared to its Gothic counterpart?
Flashcards are hidden until you start studying
Study Notes
Romanesque Architecture
- A style of architecture that emerged in Italy and Western Europe during the 9th century, lasting until the 12th century, when Gothic architecture arose
- The term "Romanesque" derived from the word "Roman" as it was a style influenced by ancient Roman architecture and engineering
- The term was first applied to this style in the early 19th century by French archaeologist Charles de Gerville or his associate Arcisse de Caumont, describing Western European architecture of the 5th to 13th centuries
Influences
- This style was the first distinctive architecture spread across Europe since the Roman Empire
- The construction of significant churches during this time was often initiated by rulers, serving as centers of both temporal and religious power, as sites for coronation and burial
- Feudalism, a system of social hierarchy based on land ownership, significantly influenced the architecture of this era
- The Crusades also played a part in shaping the period, as they led to a surge in religious fervor, impacting architectural projects
Architectural Characteristics
- Romanesque architecture is characterized by a sense of massive solidity and strength, prevalent in both religious and secular buildings
- Early Romanesque style utilized rubble walls, smaller windows, and unvaulted roofs
- Later Romanesque refinement saw an increased use of vaults and dressed stone in construction
Walls
- The walls of Romanesque buildings are typically thick with limited and relatively small openings, showcasing a heavy and imposing design
- Building materials varied across Europe, reflecting local stone availability and traditional techniques
Piers
- Vertical supporting structures used between openings or to support arches or lintels
- Often essential in supporting archways within Romanesque architecture
Columns
- Important structural elements in Romanesque architecture
- In Italy, many antique Roman columns were salvaged and reused in church interiors and porticos
Capitals
- The Corinthian style inspired many Romanesque capitals
- Some capitals displayed scenes from the Bible, while others depicted mythical creatures, or scenes from local saint legends
Arches and Openings
- Semicircular arches are a defining feature of Romanesque architecture
- Larger windows are typically arched, while doorways are also framed by semi-circular arches
- Lumettes, arched areas within a wall, housed windows, paintings, or sculptures
Vaults and Roofs
- Many Romanesque buildings feature wooden roofs
- Vaults of stone and brick were employed in several forms:
- Barrel vaults with a semicircular cross-section
- Groin vaults formed by intersecting vaults creating arched diagonals called groins
Domes
- Domes are usually found within crossing towers, where a church's nave and transept intersect. These domes are typically concealed externally, suggesting a complex construction scheme
- Romanesque domes often have an octagonal plan, using corner squinches to transition a square bay into an octagonal base
Romanesque Churches
- Abbey and cathedral churches often adhered to the Latin Cross plan which has three arms extending from the nave
- The nave is the central part of a church, extending from the entrance to the choir
- Aisle designates the lateral sections of a church, separated from the nave by columns or piers
- Arcade refers to a series of arches or piers
- Chancel is the space around the altar, often elevated and separated from the nave
Romanesque Churches (cont.)
- Triforium is a row of arches situated between the main arcade and the clerestory
- Ambulatory describes an aisle encircling the end of the choir or chancel
- Apse is the semicircular termination of a church sanctuary
- Chevet refers to the rounded east end of a cathedral, encompassing the apse and ambulatory
Romanesque Churches (cont.)
- Buttress is an external support, typically projecting from the outside wall, to stabilize a structure
- Clerestory is a portion of an interior raised above the roofline with windows allowing light into the space
Romanesque Church Facades
- Often symmetrical in design
- Typically feature towers:
- A large tower over the crossing where the transept intersects the nave
- Twin towers flanking the facade
- Campanile, a freestanding bell tower, was common in Italy
- Rose window
Studying That Suits You
Use AI to generate personalized quizzes and flashcards to suit your learning preferences.



