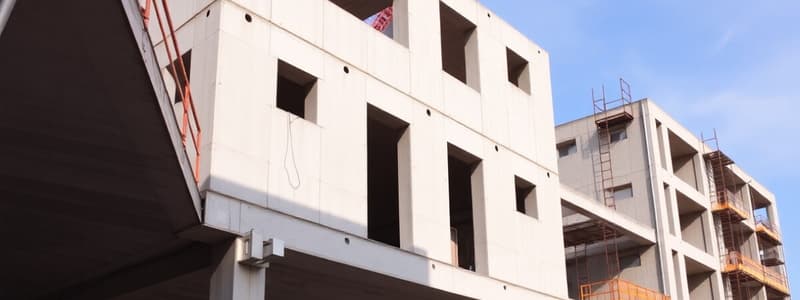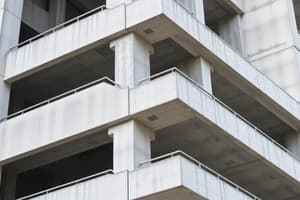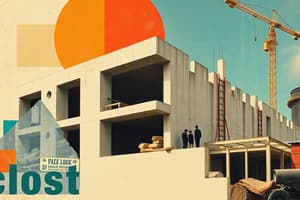Podcast
Questions and Answers
What is added to precast slabs for improved floor strength and stiffness?
What is added to precast slabs for improved floor strength and stiffness?
- Sitecast concrete toppings (correct)
- Metal plates
- Hollow core
- Steel angles
Steel reinforcing bars are omitted when joining hollow core slabs to precast beams.
Steel reinforcing bars are omitted when joining hollow core slabs to precast beams.
False (B)
What protects metal bearing plates and anchor bolts from fire and corrosion after the columns are mechanically joined?
What protects metal bearing plates and anchor bolts from fire and corrosion after the columns are mechanically joined?
Grout
Hollow core slabs are set on bearing pads on precast ______.
Hollow core slabs are set on bearing pads on precast ______.
Match the following precast concrete connections with their descriptions:
Match the following precast concrete connections with their descriptions:
Which of the following is an advantage of using sitecast concrete toppings over precast slabs?
Which of the following is an advantage of using sitecast concrete toppings over precast slabs?
Transverse bulkheads are used to divide the casting beds before concrete is placed.
Transverse bulkheads are used to divide the casting beds before concrete is placed.
What method is primarily used to ship precast concrete elements to the construction site?
What method is primarily used to ship precast concrete elements to the construction site?
What is a characteristic of a closed precast system?
What is a characteristic of a closed precast system?
Precast concrete erection is unaffected by weather conditions.
Precast concrete erection is unaffected by weather conditions.
Name one type of precast system.
Name one type of precast system.
The __________ система produces parts that are used only in one project.
The __________ система produces parts that are used only in one project.
Match the following types of precast systems with their characteristics:
Match the following types of precast systems with their characteristics:
What advantage does plant casting have over site-cast concrete?
What advantage does plant casting have over site-cast concrete?
Both vertical and horizontal panels in large-panel systems resist gravity loads.
Both vertical and horizontal panels in large-panel systems resist gravity loads.
What type of structure consists of large wall and floor concrete panels?
What type of structure consists of large wall and floor concrete panels?
What is a key advantage of precast beam-column sub-assemblages?
What is a key advantage of precast beam-column sub-assemblages?
Linear elements are generally considered more difficult to handle than spatial elements.
Linear elements are generally considered more difficult to handle than spatial elements.
What are two types of systems that rely on shear walls for lateral load effects?
What are two types of systems that rely on shear walls for lateral load effects?
The ____-slab system allows precast concrete floor slabs to be lifted by cranes.
The ____-slab system allows precast concrete floor slabs to be lifted by cranes.
Match the following components with their descriptions:
Match the following components with their descriptions:
What is the primary purpose of ribbing wall panels in precast concrete constructions?
What is the primary purpose of ribbing wall panels in precast concrete constructions?
Precast concrete stairs are not considered a structural element.
Precast concrete stairs are not considered a structural element.
What is a main purpose of using shear walls in slab-column systems?
What is a main purpose of using shear walls in slab-column systems?
Plant-Cast Precast Concrete is cast and cured on-site.
Plant-Cast Precast Concrete is cast and cured on-site.
What elements typically support the roof and floor slabs in precast concrete buildings?
What elements typically support the roof and floor slabs in precast concrete buildings?
What is the main structural resistance of slab-column systems mainly focused on?
What is the main structural resistance of slab-column systems mainly focused on?
Precast concrete structures can incorporate ______ cores for added space efficiency.
Precast concrete structures can incorporate ______ cores for added space efficiency.
Match the following precast concrete elements with their descriptions:
Match the following precast concrete elements with their descriptions:
What is a typical feature of an AASHTO girder?
What is a typical feature of an AASHTO girder?
Precast concrete elements are not manufactured on casting beds.
Precast concrete elements are not manufactured on casting beds.
High-strength steel strands are ______ to enhance the strength of precast concrete elements.
High-strength steel strands are ______ to enhance the strength of precast concrete elements.
What is one of the main advantages of plant casting in concrete production?
What is one of the main advantages of plant casting in concrete production?
Precast concrete elements are affected significantly by adverse weather conditions.
Precast concrete elements are affected significantly by adverse weather conditions.
What type of cement is typically used in plant-cast precast concrete for high early strength?
What type of cement is typically used in plant-cast precast concrete for high early strength?
The __________ is a device used to lift and place precast concrete elements.
The __________ is a device used to lift and place precast concrete elements.
Match the precast concrete elements to their primary functions:
Match the precast concrete elements to their primary functions:
Which structural element is commonly reinforced with prestressed steel strands?
Which structural element is commonly reinforced with prestressed steel strands?
All precast concrete wall panels are solid and cannot be hollow or sandwiched.
All precast concrete wall panels are solid and cannot be hollow or sandwiched.
What is the primary load that precast concrete columns carry?
What is the primary load that precast concrete columns carry?
Flashcards
Precast Construction
Precast Construction
A system where building components are produced in a factory and then transported to the construction site for assembly.
Open System
Open System
A precast system with high flexibility, where components are custom-made for each project, but may be less efficient due to the lack of standardization.
Closed System
Closed System
A system where components are pre-designed and standardized, making production efficient, but limiting flexibility.
Large-Panel Systems
Large-Panel Systems
Signup and view all the flashcards
Frame Systems
Frame Systems
Signup and view all the flashcards
Slab-Column Systems with Walls
Slab-Column Systems with Walls
Signup and view all the flashcards
Mixed Systems
Mixed Systems
Signup and view all the flashcards
Non-Standardized
Non-Standardized
Signup and view all the flashcards
Precast Frame Systems
Precast Frame Systems
Signup and view all the flashcards
Linear Elements Advantages
Linear Elements Advantages
Signup and view all the flashcards
Hinged Beam-Column Connections
Hinged Beam-Column Connections
Signup and view all the flashcards
Rigid Beam-Column Connections
Rigid Beam-Column Connections
Signup and view all the flashcards
Slab-Column Systems
Slab-Column Systems
Signup and view all the flashcards
Lift-Slab System
Lift-Slab System
Signup and view all the flashcards
Prestressed Slab-Column System
Prestressed Slab-Column System
Signup and view all the flashcards
Plant-Cast Precast Concrete
Plant-Cast Precast Concrete
Signup and view all the flashcards
Hollow core plank
Hollow core plank
Signup and view all the flashcards
Prestressing strands
Prestressing strands
Signup and view all the flashcards
Precast concrete
Precast concrete
Signup and view all the flashcards
Reinforced concrete.
Reinforced concrete.
Signup and view all the flashcards
Precast concrete elements
Precast concrete elements
Signup and view all the flashcards
Casting beds
Casting beds
Signup and view all the flashcards
Low slump concrete
Low slump concrete
Signup and view all the flashcards
Precast columns
Precast columns
Signup and view all the flashcards
Prestressed Concrete
Prestressed Concrete
Signup and view all the flashcards
Precast Concrete Slabs
Precast Concrete Slabs
Signup and view all the flashcards
Precast Concrete Beams and Girders
Precast Concrete Beams and Girders
Signup and view all the flashcards
Precast Concrete Columns and Wall Panels
Precast Concrete Columns and Wall Panels
Signup and view all the flashcards
Precast Concrete Wall Panels
Precast Concrete Wall Panels
Signup and view all the flashcards
Vacuum Lifting Device
Vacuum Lifting Device
Signup and view all the flashcards
Precast Concrete Framing Systems
Precast Concrete Framing Systems
Signup and view all the flashcards
Shear Stirrups
Shear Stirrups
Signup and view all the flashcards
Bearing Plates
Bearing Plates
Signup and view all the flashcards
Anchor Bolts
Anchor Bolts
Signup and view all the flashcards
Grouted Connection
Grouted Connection
Signup and view all the flashcards
Beam-to-Column Connection
Beam-to-Column Connection
Signup and view all the flashcards
Slab-to-Beam Connection
Slab-to-Beam Connection
Signup and view all the flashcards
Sitecast Concrete Toppings
Sitecast Concrete Toppings
Signup and view all the flashcards
Study Notes
Precast Introduction
- Precast construction involves producing building components in a factory, then transporting and assembling them on-site.
- Closed systems produce non-standardized units, leading to waste and uneconomical processes. 1000 housing units can be produced economically in this system.
- Open systems offer more flexibility, usable in diverse building projects irrespective of project specifics.
- Modular coordination enables construction for various building types (e.g., residential and commercial).
Precast Systems
- Systems are categorized based on the load-bearing structure.
- Large-panel systems: Multi-story structures utilizing large concrete wall and floor panels. The panels form a box-like structure, resisting gravity and vertical loads.
- Frame systems use linear elements or spatial beam-column sub-assemblages. Linear elements are preferred due to ease of handling.
- Slab-column systems rely on shear walls to resist lateral loads, but primarily focus on gravity loads.
- A lift-slab system utilizes precast reinforced concrete columns and slabs. Columns are frequently 2 or more stories high.
- Precast slabs are often used in conjunction with other vertical systems (e.g., reinforced masonry or steel).
Plant-Cast Precast Concrete
- Concrete elements are cast and cured in a factory, then transported to the construction site.
- This method improves efficiency and quality control.
- Durable, reusable steel forms reduce formwork costs.
- High early strength cement and steam curing accelerate the process.
- Controlled casting and high-quality forms refine the surface finish.
- Structural elements are often reinforced with tightly stretched prestressed steel strands for increased structural efficiency. Conventional reinforcing is also added for resilience against thermal and secondary stresses.
- Onsite assembly procedures are like working with structural steel
Manufacturing of Precast Concrete Structural Elements
- Components are manufactured in beds up to 800 ft long.
- High-strength steel strands and tension ensure strength
- Reinforcing elements (plates, blockouts, loops, etc) are added.
- Concrete is poured into molds to create the structural elements.
- Sections are cut to specific lengths
- Concrete is cured to desired strength
- Sections are lifted from casting beds and stock-piled for delivery
- Erection is completed by cranes on the construction site
Joining Precast Concrete Elements
- Metal bearing plates and embedded anchor bolts are used in column-to-column connections, which are then grouted to provide bearing support.
- Beams are set on bearing pads on corbels and joined using steel angles and metal plates.
- Steel reinforcing bars are inserted into slab keyways to connect slabs to beams.
- Groat is used for connections to ensure integrity.
- Sitecast concrete topping over precast slabs improves strength, stiffness and fire resistance, as well as ease of integrating electrical services.
Precast Concrete Design Considerations
- In seismic areas, structures are designed to respond safely to dynamic forces.
- Innovations in joint design are improving connections in precast concrete structures, leading to better suitability for seismic regions.
- Seismic testing facilities evaluate the performance of precast concrete structures.
Studying That Suits You
Use AI to generate personalized quizzes and flashcards to suit your learning preferences.




