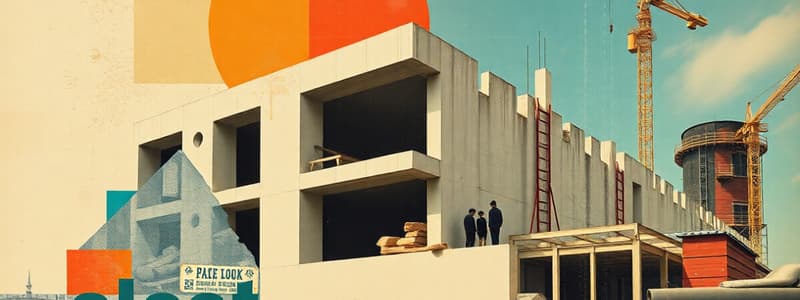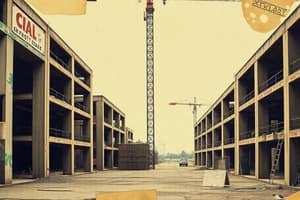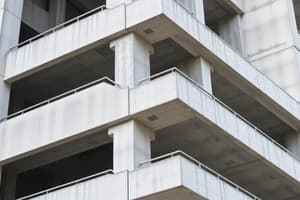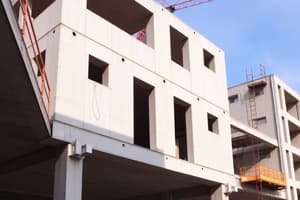Podcast
Questions and Answers
What is a characteristic of large-panel systems?
What is a characteristic of large-panel systems?
- They enclose spaces for rooms within a building. (correct)
- They are made solely from linear beam elements.
- They primarily rely on shear walls.
- They do not connect panels in vertical and horizontal directions.
Frame systems use linear elements to construct the precast frames most of the time.
Frame systems use linear elements to construct the precast frames most of the time.
True (A)
What type of loads do slab-column systems primarily resist?
What type of loads do slab-column systems primarily resist?
gravity loads
In large-panel systems, both vertical and horizontal panels resist ________ load.
In large-panel systems, both vertical and horizontal panels resist ________ load.
Match the precast system types with their characteristics:
Match the precast system types with their characteristics:
Which system is known for its ability to transfer lateral loads to walls?
Which system is known for its ability to transfer lateral loads to walls?
What is the primary advantage of using plant-cast precast concrete over site-cast concrete?
What is the primary advantage of using plant-cast precast concrete over site-cast concrete?
In a lift-slab system with walls, slabs are poured in place on the site.
In a lift-slab system with walls, slabs are poured in place on the site.
What do beam-column joints in frame systems typically use?
What do beam-column joints in frame systems typically use?
Precast concrete elements can be cast and cured in as little as 24 hours.
Precast concrete elements can be cast and cured in as little as 24 hours.
What type of steel is commonly used to reinforce structural elements in plant-cast precast concrete?
What type of steel is commonly used to reinforce structural elements in plant-cast precast concrete?
The ___ lifting device is used to lift and place precast concrete planks.
The ___ lifting device is used to lift and place precast concrete planks.
Match the Precast Concrete components with their usage:
Match the Precast Concrete components with their usage:
What structure supports precast concrete slabs until they are connected?
What structure supports precast concrete slabs until they are connected?
Precast concrete erection is more affected by adverse weather conditions compared to site-cast concrete.
Precast concrete erection is more affected by adverse weather conditions compared to site-cast concrete.
What is used to ensure better surface finishes in precast concrete components?
What is used to ensure better surface finishes in precast concrete components?
What is a key advantage of precast construction compared to site-cast concrete?
What is a key advantage of precast construction compared to site-cast concrete?
Precast construction methods allow for greater flexibility in production under a closed system.
Precast construction methods allow for greater flexibility in production under a closed system.
What is the main characteristic of open system precast construction?
What is the main characteristic of open system precast construction?
Precast construction is also known as __________ construction.
Precast construction is also known as __________ construction.
Match the following features with their descriptions:
Match the following features with their descriptions:
What is a primary feature of precast construction?
What is a primary feature of precast construction?
The production of housing units using open systems is generally considered uneconomical.
The production of housing units using open systems is generally considered uneconomical.
What is a significant challenge of using closed system precast construction?
What is a significant challenge of using closed system precast construction?
What is the primary function of precast concrete beams and girders?
What is the primary function of precast concrete beams and girders?
Precast concrete columns and wall panels primarily carry bending forces rather than axial loads.
Precast concrete columns and wall panels primarily carry bending forces rather than axial loads.
What are the types of precast concrete wall panels mentioned?
What are the types of precast concrete wall panels mentioned?
Precast concrete ___ are uniquely shaped structural elements commonly used in sports stadiums.
Precast concrete ___ are uniquely shaped structural elements commonly used in sports stadiums.
Match the following precast concrete elements with their functions:
Match the following precast concrete elements with their functions:
Which of the following describes how precast concrete columns may be designed for certain applications?
Which of the following describes how precast concrete columns may be designed for certain applications?
Precast concrete elements are manufactured on site to minimize transportation issues.
Precast concrete elements are manufactured on site to minimize transportation issues.
What is the advantage of using ribbed precast concrete wall panels?
What is the advantage of using ribbed precast concrete wall panels?
What is the primary purpose of prestressing strands in precast concrete elements?
What is the primary purpose of prestressing strands in precast concrete elements?
Untensioned prestressing strands are used more effectively than tensioned strands in some applications.
Untensioned prestressing strands are used more effectively than tensioned strands in some applications.
What process is used to form low-slump concrete over tensioned strands in hollow core slabs?
What process is used to form low-slump concrete over tensioned strands in hollow core slabs?
Once the concrete has cured, the sections are lifted from the casting bed and __________ for shipping.
Once the concrete has cured, the sections are lifted from the casting bed and __________ for shipping.
Match the precast concrete elements with their functions:
Match the precast concrete elements with their functions:
Flashcards
Precast Construction
Precast Construction
A type of construction where major building parts are made in a factory, transported to the site, and assembled. This method utilizes standard designs and mass production for faster and more cost-effective construction.
Closed System
Closed System
Precast construction systems where components are designed specifically for a single project and are not reusable for other projects.
Open System
Open System
Precast construction systems where components are standardized and can be used in various projects, offering flexibility and potential cost savings.
Faster Erection
Faster Erection
Signup and view all the flashcards
High Quality Control
High Quality Control
Signup and view all the flashcards
Industrialized Methods
Industrialized Methods
Signup and view all the flashcards
Workforce Specialization
Workforce Specialization
Signup and view all the flashcards
Off-site Manufacturing
Off-site Manufacturing
Signup and view all the flashcards
Large Panel Systems
Large Panel Systems
Signup and view all the flashcards
Frame Systems
Frame Systems
Signup and view all the flashcards
Slab-Column Systems with Shear Walls
Slab-Column Systems with Shear Walls
Signup and view all the flashcards
Lift-Slab System
Lift-Slab System
Signup and view all the flashcards
Prestressed Slab-Column System
Prestressed Slab-Column System
Signup and view all the flashcards
Plant-Cast Precast Concrete
Plant-Cast Precast Concrete
Signup and view all the flashcards
Pretension Steel
Pretension Steel
Signup and view all the flashcards
Thermal Stress Reinforcement
Thermal Stress Reinforcement
Signup and view all the flashcards
Precast Concrete Erection
Precast Concrete Erection
Signup and view all the flashcards
Precast Concrete Slabs
Precast Concrete Slabs
Signup and view all the flashcards
Precast Concrete Framing
Precast Concrete Framing
Signup and view all the flashcards
Plant Casting
Plant Casting
Signup and view all the flashcards
Prestressing Strands
Prestressing Strands
Signup and view all the flashcards
Conventional Reinforcing
Conventional Reinforcing
Signup and view all the flashcards
Extrusion Process for Hollow Core Slabs
Extrusion Process for Hollow Core Slabs
Signup and view all the flashcards
Transverse Bulkheads
Transverse Bulkheads
Signup and view all the flashcards
Curing (Precast Concrete)
Curing (Precast Concrete)
Signup and view all the flashcards
Precast Concrete Beams and Girders
Precast Concrete Beams and Girders
Signup and view all the flashcards
Precast Concrete Columns and Wall Panels
Precast Concrete Columns and Wall Panels
Signup and view all the flashcards
Precast Concrete Wall Panels
Precast Concrete Wall Panels
Signup and view all the flashcards
Other Precast Concrete Elements
Other Precast Concrete Elements
Signup and view all the flashcards
Assembly Concepts for Precast Concrete Buildings
Assembly Concepts for Precast Concrete Buildings
Signup and view all the flashcards
Assembly Concepts for Precast Concrete Buildings (Examples)
Assembly Concepts for Precast Concrete Buildings (Examples)
Signup and view all the flashcards
Manufacturing Process for Precast Concrete Elements
Manufacturing Process for Precast Concrete Elements
Signup and view all the flashcards
Casting Hollow Core Planks
Casting Hollow Core Planks
Signup and view all the flashcards
Study Notes
Precast Introduction
- Precast construction involves pre-fabricating structural components in a factory and transporting them to the site for assembly.
- This method utilizes standardized components for mass production, speeding up construction and potentially lowering costs.
- Precast components are typically manufactured using industrial methods and standardized designs, leading to efficiency and control in the construction process.
Precast Construction Systems
- Closed System: Building units are non-standardized and used only once per project, resulting in high waste and less economical construction. A large number of building units can produce economically feasible results. Molding the units is uneconomical.
- Open System: Building units can be produced without knowledge of the project and are versatile in their application across various types of projects. The method allows for flexibility in design and application, but standardization may be lacking.
Main Features of Precast Construction
- Division and Specialization of Labor: Tasks are divided and specialized among trained workers enhancing efficiency and precision.
- Use of Machinery and Tools: Tool and machinery use, often automated, aids in the standardisation of components and speedens production.
- Interchangeable Parts and Products: Standardized parts can be easily replaced and fitted, enabling faster construction.
- Faster and Less Affected by Weather: Precast erection is generally quicker and less impacted by weather conditions compared to conventional concrete.
- Increased Efficiency and High Quality Control: Control over casting and finishing processes boosts efficiency and improves quality greatly.
Types of Precast Systems
- Large-Panel Systems: Multi-story buildings constructed using large precast wall and floor panels. Panel connections are planned vertically and horizontally to create an encased or box-like structure.
- Frame Systems: Frames may use linear elements or sub-assemblages. Linear elements are simpler to form, handle, and erect, and may be seated on beams using corbels. Joinery connections may be hinged, though in some cases may be designed for rigidity and continuity.
- Slab-Column Systems with Shear Walls: Precast elements assembled using special joints. Slabs are lifted vertically to required heights. Temporary supports keep slabs positioned until joints to columns are achieved.
- Mixed Systems: A combination of different precast techniques.
Plant-Cast Precast Concrete
- Cast in plants for consistency in strength, quality, and to limit waste.
- Plant casting allows for more efficient construction, superior quality control, and reduces formwork costs compared to site-cast concrete.
- High-quality forms allow for consistent surface finishes.
- High-strength and high-early strength concrete enable casting and curing processes in a much shorter timeframe.
Precast Concrete Structural Elements
- Slabs: Used for flooring and roofing, varying in depth. Hollow core slabs are commonly employed and are stacked at the manufacturing plant.
- Beams and Girders: Provide load support for slabs, with reinforcing bars bonded with site-cast concrete. Beam supports may include inverted T-beams.
- Columns and Wall Panels: Support beam and slab loads, and may be reinforced with prestressing elements to handle potential bending forces during erection. Ribbed or hollow designs are used for weight efficiency.
- Stairs and Other Elements: Specialized precast parts often include stairs and structures for specific purposes like sports stadiums.
Assembly Concepts
- Vertical Support: Support columns and beams, or a combination of methods may be used.
- Span Requirements: Chosen for roof and floor slab components primarily based on span requirements.
- Combined Systems: Precast can be combined with other construction methods such as site-cast concrete, reinforced masonry, or steel systems for further functionality.
Manufacturing of Precast Concrete Elements
- Hollow Core Planks: Precast elements are cast and designed at their manufacturing plant and transported. These may also utilize high-strength steel strands stretched along the bed during manufacturing. Various elements like weld plates are added for functionality.
- Prestressing/Reinforcing: These help bolster design strength and resilience by preventing tensile forces from impacting the core structure. Prestressing strands are often inserted into shallow v-shape grooves to facilitate efficient resistance to forces.
- Casting/Curing/Sections/Transportation: The precast system involves the process of sectional casting, concrete curing, and element movement. Casting occurs at factories and sections are often stockpiled until the time for transport and site-erection.
Studying That Suits You
Use AI to generate personalized quizzes and flashcards to suit your learning preferences.
Related Documents
Description
Explore the concepts of precast construction, including the definition, advantages, and the differences between closed and open precast systems. Understand how these systems impact efficiency, costs, and design flexibility in construction projects.




