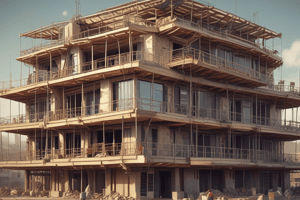Podcast
Questions and Answers
What is the primary function of a load bearing wall?
What is the primary function of a load bearing wall?
- To serve as a decorative element
- To support structural loads (correct)
- To facilitate plumbing systems
- To provide insulation
Which of the following materials is commonly used for building load bearing walls?
Which of the following materials is commonly used for building load bearing walls?
- Glass panels
- Lightweight concrete blocks (correct)
- Plastic composites
- Wood framing (correct)
How does the placement of load bearing walls affect architectural design?
How does the placement of load bearing walls affect architectural design?
- It simplifies electrical wiring
- It allows for unlimited open spaces
- It restricts the positioning of windows (correct)
- It doesn't affect the design
What happens if a load bearing wall is removed without proper support?
What happens if a load bearing wall is removed without proper support?
In addition to supporting weight, what is another key role of load bearing walls?
In addition to supporting weight, what is another key role of load bearing walls?
Flashcards
What is a load-bearing wall?
What is a load-bearing wall?
A structural wall that supports the weight of the roof, floors, and any other loads above it.
Load-bearing wall function
Load-bearing wall function
Supports the building's structural integrity
Key role of load-bearing walls
Key role of load-bearing walls
Transmit the weight above to the foundation
Load-bearing wall characteristics
Load-bearing wall characteristics
Signup and view all the flashcards
Purpose of load-bearing walls
Purpose of load-bearing walls
Signup and view all the flashcards
Study Notes
Load Bearing Wall Functioning
- A load-bearing wall is a structural element that supports the weight of the building, including the roof, floors, and other parts above it.
- It transmits these loads down to the foundation.
- This weight is distributed through the wall, through the foundation, and into the ground.
- Load-bearing walls are crucial for the stability and strength of a building.
Types of Loads Carried
- Dead load: The weight of the building materials themselves, such as walls, floors, roof, and fixtures.
- Live load: The weight of people, furniture, and other movable items within the building.
- Snow load: The weight of accumulated snow on the roof.
- Wind load: The force exerted by wind pressure on the building.
- Earthquake load: The force exerted on a building during an earthquake.
Design Considerations
- Material strength: The material used for the wall must be strong enough to withstand the expected loads. Common materials include concrete, brick, stone, and timber.
- Thickness and material strength: The thickness of the wall is crucial in determining its strength and ability to withstand the pressure.
- Appropriate reinforcement: For walls that need additional support, reinforcement can be crucial in ensuring they can effectively hold.
- Wall spacing and structure: How the walls are spaced, interconnected and how the walls resist the load, should conform to building codes, design requirements, and engineering standards.
- Foundation stability: The foundation needs to be strong enough to support the loads transferred from the walls. A poorly designed foundation can compromise the safety of the entire structure if the foundation cannot effectively meet structural requirements.
Construction and Installation
- Proper construction techniques: Construction of load-bearing walls must adhere to building codes and safety standards.
- Accurate measurement: Accurate measurements of the dimensions of the walls are vital so their load can be distributed effectively, reducing the risk of structural failure.
- Alignment and precise placement: Accurate alignment and placement of structural members in relation to other elements are critical in structural stability.
- Appropriate mortar or bonding agent: If building with non-solid materials, or materials with cavities, mortar or bonding agent should be used in accordance with construction codes, to ensure the strength and integrity of the walls and the structure they are supporting.
- Gap prevention: Addressing issues like gaps and voids in the wall assembly can prevent cracks, and damage in the future, by strengthening and improving the load bearing capacity over the life-span of the structure.
- Correctly supporting the load: The wall must be supported by the foundation or other suitable support systems, including proper anchoring methods.
Differences from Non-Load Bearing Walls
- Non-load-bearing walls only support their own weight and transmit no significant weight to the foundation.
- Non-load-bearing walls are typically thinner than load-bearing walls.
- Non-load-bearing walls often use lighter materials like drywall or plaster.
- Non-load-bearing walls are often supported by load-bearing walls or other structural members.
Failures
- Failure of load-bearing walls can lead to structural collapse, causing significant damage and endangerment.
- Problems such as improper construction, incorrect material selection, and inadequate foundation design.
- Poor workmanship, use of inferior materials, and poor construction can lead to significant failures of the load-bearing walls, which will effect the rest of the structure.
Modern Design Considerations
- Modern design often incorporates reinforced concrete, steel, or other materials to enhance load-bearing capacity.
- Building regulations and standards are crucial for modern design strategies.
- Modern structural analysis methods like finite element analysis is used to assess the stress patterns and strains.
Studying That Suits You
Use AI to generate personalized quizzes and flashcards to suit your learning preferences.





