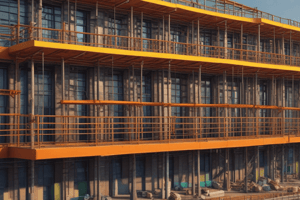Podcast
Questions and Answers
Load-bearing walls are typically constructed with thinner, lighter materials.
Load-bearing walls are typically constructed with thinner, lighter materials.
False (B)
Joist spacing of 16 or 24 inches on-center is typical for load-bearing partitions.
Joist spacing of 16 or 24 inches on-center is typical for load-bearing partitions.
False (B)
Joist spacing is influenced by the type and grade of lumber used.
Joist spacing is influenced by the type and grade of lumber used.
True (A)
Exterior walls that support only the roof are not considered load-bearing walls.
Exterior walls that support only the roof are not considered load-bearing walls.
Load-bearing walls run parallel to the joists.
Load-bearing walls run parallel to the joists.
Local building codes and regulations do not affect joist spacing.
Local building codes and regulations do not affect joist spacing.
Flashcards are hidden until you start studying
Study Notes
Non-Load-Bearing Partitions
Load-Bearing Walls
- A load-bearing wall is a wall that supports the weight of the building, including the roof, floors, and walls above it.
- Also known as bearing walls, they are an essential part of the structural integrity of a building.
- Load-bearing walls typically run perpendicular to the joists and are usually constructed with thicker, heavier materials.
- Examples of load-bearing walls include:
- Exterior walls that support the roof and upper floors
- Interior walls that support heavy loads, such as above a garage or under a staircase
Joist Spacing
- Joist spacing refers to the distance between the centerlines of adjacent floor or ceiling joists.
- Typical joist spacing for non-load-bearing partitions is 16 or 24 inches on-center (o.c.).
- The spacing of joists affects the structural integrity and load-carrying capacity of the floor or ceiling.
- Factors that influence joist spacing include:
- Type and grade of lumber used
- Span of the joists
- Load-carrying capacity required
- Local building codes and regulations
Load-Bearing Walls
- A load-bearing wall supports the weight of the building, including the roof, floors, and walls above it.
- Load-bearing walls are essential for the structural integrity of a building and are typically constructed with thicker, heavier materials.
- Examples of load-bearing walls include exterior walls that support the roof and upper floors, and interior walls that support heavy loads.
Joist Spacing
- Joist spacing refers to the distance between the centerlines of adjacent floor or ceiling joists.
- Typical joist spacing for non-load-bearing partitions is 16 or 24 inches on-center (o.c.).
- The spacing of joists affects the structural integrity and load-carrying capacity of the floor or ceiling.
- Factors that influence joist spacing include the type and grade of lumber used, span of the joists, load-carrying capacity required, and local building codes and regulations.
Studying That Suits You
Use AI to generate personalized quizzes and flashcards to suit your learning preferences.




