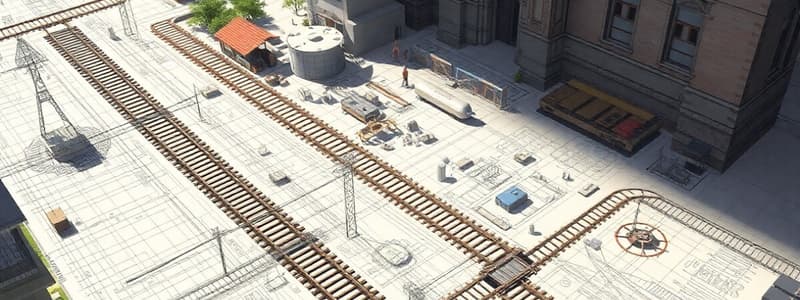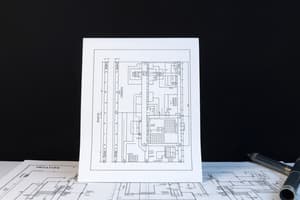Podcast
Questions and Answers
What scale should the plan be prepared in for the Engineering Scale Plan?
What scale should the plan be prepared in for the Engineering Scale Plan?
- 1:3000
- 1:500
- 1:2000
- 1:1000 (correct)
What should be clearly indicated at the top center of the yard plan?
What should be clearly indicated at the top center of the yard plan?
- Direction of train movement (correct)
- Train schedules
- Height of platforms
- Names of adjacent block stations
Which of the following gradients is allowed without condonation at the new Station Yard?
Which of the following gradients is allowed without condonation at the new Station Yard?
- 1 in 800
- 1 in 2000
- 1 in 1200 (correct)
- 1 in 600
What color should the portion of the yard be marked if alterations are proposed?
What color should the portion of the yard be marked if alterations are proposed?
How should the kilometerage start from the station building be indicated?
How should the kilometerage start from the station building be indicated?
What is the minimum clear standing room required for new lines?
What is the minimum clear standing room required for new lines?
Which of the following must be shown in the Engineering Scale Plan regarding platforms?
Which of the following must be shown in the Engineering Scale Plan regarding platforms?
Which aspect of the yard should be sequenced when shown in the plan?
Which aspect of the yard should be sequenced when shown in the plan?
What should be shown at both ends of the yard to ensure clarity in train movement direction?
What should be shown at both ends of the yard to ensure clarity in train movement direction?
What does the Engineering Scale Plan require regarding changes in grades near points and crossings?
What does the Engineering Scale Plan require regarding changes in grades near points and crossings?
What is required for gradients steeper than 1 in 400 up to 1 in 260?
What is required for gradients steeper than 1 in 400 up to 1 in 260?
In the Engineering Scale Plan, what must be clearly indicated when multiple alterations are proposed?
In the Engineering Scale Plan, what must be clearly indicated when multiple alterations are proposed?
What must be indicated on the plan regarding the names and distances of adjacent block stations?
What must be indicated on the plan regarding the names and distances of adjacent block stations?
What minimum clear standing room is required for existing lines according to the guidelines?
What minimum clear standing room is required for existing lines according to the guidelines?
What scale is specified for preparing the Engineering Scale Plan?
What scale is specified for preparing the Engineering Scale Plan?
Which of the following elements must be designated for identification and reference on the plan?
Which of the following elements must be designated for identification and reference on the plan?
What must be indicated on the Engineering Scale Plan for gradients within 50 meters from the outermost point?
What must be indicated on the Engineering Scale Plan for gradients within 50 meters from the outermost point?
What is the minimum standing clearance required for a running line on a new line according to the Engineering Scale Plan checklist?
What is the minimum standing clearance required for a running line on a new line according to the Engineering Scale Plan checklist?
What labeling system is required for the lines on the Engineering Scale Plan?
What labeling system is required for the lines on the Engineering Scale Plan?
For alteration indications on the Engineering Scale Plan, what is the requirement for marking the proposed alterations?
For alteration indications on the Engineering Scale Plan, what is the requirement for marking the proposed alterations?
When showing kilometerage and chainage, how should the measurements be represented regarding direction?
When showing kilometerage and chainage, how should the measurements be represented regarding direction?
What is the condition about changing grades within a certain distance of points and crossings?
What is the condition about changing grades within a certain distance of points and crossings?
What must be shown in sequence regarding the yard according to the guidelines?
What must be shown in sequence regarding the yard according to the guidelines?
What should be displayed on the plan regarding the platforms for passenger trains?
What should be displayed on the plan regarding the platforms for passenger trains?
How should the plan represent the direction of train movement?
How should the plan represent the direction of train movement?
What is the permitted gradient without condonation according to the Engineering Scale Plan requirements?
What is the permitted gradient without condonation according to the Engineering Scale Plan requirements?
Flashcards
Engineering Scale Plan (ESP) Layout
Engineering Scale Plan (ESP) Layout
A detailed plan showing the entire yard layout, including all tracks, sidings, and other elements.
Scale of ESP
Scale of ESP
The plan should be drawn at a 1:1000 scale.
North Point Indication
North Point Indication
The North direction must be clearly marked on the plan.
Station Kilometerage & Chainage
Station Kilometerage & Chainage
Signup and view all the flashcards
Train Movement Direction
Train Movement Direction
Signup and view all the flashcards
Adjacent & Junction Station Details
Adjacent & Junction Station Details
Signup and view all the flashcards
Yard Gradient Requirements
Yard Gradient Requirements
Signup and view all the flashcards
Gradient Limits & Approvals
Gradient Limits & Approvals
Signup and view all the flashcards
Yard Layout
Yard Layout
Signup and view all the flashcards
Gradient Requirement
Gradient Requirement
Signup and view all the flashcards
Existing Yard Alterations
Existing Yard Alterations
Signup and view all the flashcards
Line Identification
Line Identification
Signup and view all the flashcards
Station Building Details
Station Building Details
Signup and view all the flashcards
Train Movement Direction
Train Movement Direction
Signup and view all the flashcards
Gradient Limits
Gradient Limits
Signup and view all the flashcards
No Grade Changes
No Grade Changes
Signup and view all the flashcards
ESP Yard Layout
ESP Yard Layout
Signup and view all the flashcards
Gradient Limits (New)
Gradient Limits (New)
Signup and view all the flashcards
Gradient Limits (Existing)
Gradient Limits (Existing)
Signup and view all the flashcards
Grade Changes
Grade Changes
Signup and view all the flashcards
Yard Alterations
Yard Alterations
Signup and view all the flashcards
Line Identification
Line Identification
Signup and view all the flashcards
Standing Room Measurement
Standing Room Measurement
Signup and view all the flashcards
Station Kilometer/Chainage
Station Kilometer/Chainage
Signup and view all the flashcards
Train Movement
Train Movement
Signup and view all the flashcards
Gradient Details
Gradient Details
Signup and view all the flashcards
Study Notes
Engineering Scale Plan (ESP) Checklist
-
Yard Layout: Complete yard layout for all works, including minor ones, must be shown. Avoid alterations in partial plans.
-
Scale: Plan must be in 1:1000 scale.
-
North Point: North point indicated at the top of the sheet.
-
Kilometerage/Chainage: Kilometerage and chainage (0.00 m) of the station building must be clearly marked.
-
Train Movement: Direction of train movement (UP & DN) clearly shown at the top center and ends of the yard.
-
Adjacent Block/Junction Stations: Names and distances of adjacent block and junction stations noted. Kilometerage should increment from left to right, including mid-section sidings.
-
Gradients: All yard gradients must be shown sequentially. Gradients and chainages up to 2.5 km from the first stop signal at both ends.
-
New Station Yard Gradients: Gradients within 50m of new station yard's outermost point must be 1 in 1200. Up to 1 in 400 is permitted without exception. 1 in 400 maximum permitted.
-
CRS/Rly.Board Dispensation/Condonation: For gradients steeper than 1 in 400 (up to 1 in 260), CRS dispensation, and for steeper than 1 in 260, Rly. Board condonation, is required. Obtain/indicate dispensation/condonation clearly in the ESP.
-
Grade Changes: No grade changes within 30 meters of any points or crossings.
-
Alterations (Marked): Areas of proposed alterations marked in red; areas with no alterations are identical to existing signal plan.
-
Line Designation: All lines must be designated for identification (Line No. 1 from station building side).
-
Clear Standing Room (CSL): Clear standing room (CSL) for all lines (running/siding) must be noted, minimum 720m for new lines, 686m for existing lines.
-
Platforms: Platforms must be provided on lines for passenger trains, specifying platform level (RL, LL, HL, etc.).
-
Level Crossings: Classification, kilometerage/chainage from station center, manned/unmanned status, and numbers of all level crossings. Level crossing gate classifications to match current TVU (e.g. Spl >50000, A>=30000, etc.).
Studying That Suits You
Use AI to generate personalized quizzes and flashcards to suit your learning preferences.
Description
This checklist outlines the essential components for creating an Engineering Scale Plan (ESP). It covers various elements such as yard layout, scale, north point, and gradients to ensure accurate representation and compliance. Perfect for engineering students and professionals involved in railway planning.




