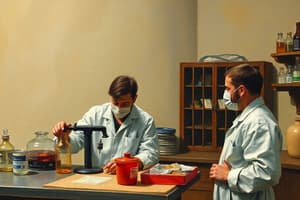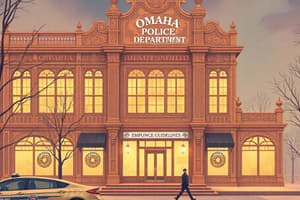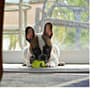Podcast
Questions and Answers
Match the following materials with their recommended use in a warewashing area:
Match the following materials with their recommended use in a warewashing area:
Quarry tile = Slip-resistant flooring Ceramic tile = Walls Structural glazed tile = Walls Acoustic ceiling = Moisture-resistant
Match the following environmental factors with their presence in the warewashing area:
Match the following environmental factors with their presence in the warewashing area:
Water on the floor = Common Spilled food = Common Steam and high humidity = Common Striking of carts and utensils against walls = Common
Match the following professionals with their involvement in designing a warewashing area:
Match the following professionals with their involvement in designing a warewashing area:
Food facilities designers = Effort to eliminate wet conditions Architects = Constructing moisture-resistant surfaces Engineers = Designing for easy sanitization Health department inspectors = Stringent standards for equipment
Match the following areas in a food facility with the most wear and abuse:
Match the following areas in a food facility with the most wear and abuse:
Match the following reasons with the increasing stringency of health department standards in warewashing areas:
Match the following reasons with the increasing stringency of health department standards in warewashing areas:
Match the following characteristics with their recommended features in a warewashing area design:
Match the following characteristics with their recommended features in a warewashing area design:
Match the following with their importance in a food facility design:
Match the following with their importance in a food facility design:
Match the following with their recommendations for food facilities owners and managers:
Match the following with their recommendations for food facilities owners and managers:
Match the following with their impact on operational costs:
Match the following with their impact on operational costs:
Match the following with their role in setting expectations for cleanliness:
Match the following with their role in setting expectations for cleanliness:
Flashcards are hidden until you start studying
Study Notes
Warewashing Materials and Their Uses
- Different materials are specifically suited for tasks in the warewashing area based on durability and ease of cleaning.
- Stainless steel is commonly recommended due to its resistance to corrosion and impact.
- Plastic materials may be used for trays or containers to reduce weight and enhance flexibility.
Environmental Factors in Warewashing
- Key environmental factors include temperature, humidity, and ventilation which affect cleaning efficiency.
- High temperatures are necessary for effective sanitization of dishes.
- Proper ventilation minimizes moisture accumulation and bad odors, promoting hygiene.
Professionals Involved in Designing Warewashing Areas
- Architects and kitchen designers focus on optimizing layout for efficiency and workflow.
- Health and safety experts ensure compliance with health regulations.
- Food service consultants provide insight on best practices and equipment choice.
Areas with Most Wear and Abuse in Food Facilities
- The dishwashing area experiences high wear due to constant water exposure and heavy use.
- Floors in preparation areas are at risk of damage from spills and heavy equipment movement.
- Storage areas also experience wear, primarily from heavy lifting and product handling.
Health Department Standards in Warewashing
- Increasing public health awareness leads to more stringent regulations on cleanliness and safety.
- Outbreaks of foodborne illnesses raise standards to prevent contamination during washing.
- Technological advancements provide better methods for verifying sanitation practices.
Recommended Features in Warewashing Area Design
- Sufficient drainage to handle water and prevent standing pools which can harbor bacteria.
- Non-slip flooring to ensure safety in high-moisture areas.
- Adequate space between equipment to facilitate thorough cleaning and reduce cross-contamination.
Importance in Food Facility Design
- A well-designed warewashing area improves operational efficiency and enhances employee safety.
- Compliance with health regulations protects public health and avoids potential penalties.
- Strategic design supports better workflow, minimizing delays and increasing productivity.
Recommendations for Food Facility Owners and Managers
- Ensure staff training on proper warewashing techniques and equipment usage.
- Regular inspections of the warewashing area to maintain high cleanliness standards.
- Investing in quality equipment that meets health codes and operational needs.
Impact on Operational Costs
- Inefficient warewashing processes can lead to increased water and energy consumption.
- High maintenance costs arise from poorly designed or low-quality equipment.
- Investing in efficient systems upfront can lead to long-term savings in operations.
Role in Setting Cleanliness Expectations
- Cleanliness standards influence staff behavior and consumer perceptions of food safety.
- Health department guidelines set the baseline for cleanliness expected in food facilities.
- Regular training and updates on standards keep staff informed about expectations.
Studying That Suits You
Use AI to generate personalized quizzes and flashcards to suit your learning preferences.





