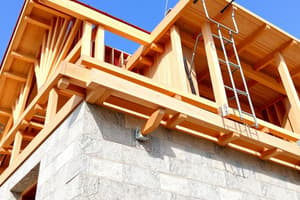Podcast
Questions and Answers
What is the main function of a girder in a building's structure?
What is the main function of a girder in a building's structure?
- To connect the foundation to the flooring.
- To provide lateral support to walls.
- To support the weight of the roofing materials.
- To serve as the principal beam extending from wall to wall. (correct)
Which type of roof structure is considered the simplest form of roof?
Which type of roof structure is considered the simplest form of roof?
- Dome
- Gable Roof
- Hip Roof
- Shed or Lean-to-Roof (correct)
What role does a trimmer play in a roofing system?
What role does a trimmer play in a roofing system?
- It provides lateral stability to the roof.
- It carries an end portion of the header. (correct)
- It connects the foundation to the roof.
- It acts as a horizontal member between the rafters.
In a hip and valley roof, which shapes are formed by its combination?
In a hip and valley roof, which shapes are formed by its combination?
Which of the following describes a common rafter?
Which of the following describes a common rafter?
What is the purpose of purlins in a roof structure?
What is the purpose of purlins in a roof structure?
Which type of roof is characterized by having two slopes on each side?
Which type of roof is characterized by having two slopes on each side?
What distinguishes a valley rafter in roof framing?
What distinguishes a valley rafter in roof framing?
Flashcards are hidden until you start studying
Study Notes
Structural Elements of a Building
- Girder: Principal beam spanning from wall to wall, providing main support for the structure.
- Floor Joist: Horizontal supports placed on girders that anchor the floorboards.
- Sill: A beam that lies horizontally on the foundation, providing a base for walls.
- Header: A short transverse joist that supports the ends of cut-off joists at stairwell openings.
- Trimmer: A supporting joist that carries the end portion of a header, enhancing structural stability.
- Flooring: Common wood flooring material consists of tongue and groove boards, which interlock for strength and smoothness.
Roof Systems
- Shed or Lean-to Roof: The most straightforward roof design featuring a single slope.
- Gable or Pitch Roof: Represents the most frequently used and cost-effective roof type.
- Hip Roof: A popular roof style for modern homes, featuring slopes on all sides.
- Hip and Valley Roof: A combination of hip and intersecting gable roofs, creating T or L-shaped structures.
- Pyramid Roof: A modified version of the hip roof, forming a square base with four triangular sides.
- Gambrel Roof: A variant of the gable roof characterized by two slopes on each side, typically used in barns.
- Dome: A hemispherical roof structure that provides unique aesthetics and efficient load distribution.
Types of Roof Framing
- Common Rafter: Extended at a right angle from the plate or girt to the ridge, forming the basic framework of a sloped roof.
- Hip Rafter: Laid diagonally from the corner of the plate or girt to the ridge, providing support for hip roofs.
- Valley Rafter: A rafter that does not extend from the plate or girt to the ridge, typically found at roof intersections.
- Jack Rafter: Frames positioned between main rafters; hip jacks connect to hip rafters, valley jacks connect to valley rafters, and cripple jacks connect between hip and valley rafters.
- Octagonal Rafter: Specifically designed for octagonal-shaped plates, positioned at the central apex or ridge pole.
Additional Structural Components
- Truss: A framework of triangles designed to distribute loads and bring stiffness to the structure.
- Girts: Structural members that provide support to rafters or trusses, crucial in maintaining the roof's integrity.
- Collar Beam: Beams used to tie rafters on opposite sides of the roof, enhancing stability.
- Purlins: Structural members located atop rafters or truss top chords, providing support for roofing materials.
Studying That Suits You
Use AI to generate personalized quizzes and flashcards to suit your learning preferences.



