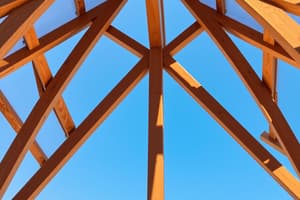Podcast
Questions and Answers
What is a primary advantage of using flat slabs in construction?
What is a primary advantage of using flat slabs in construction?
- Higher material costs
- Increased load-bearing capacity
- Increased wall thickness
- Flexibility in the layout of columns (correct)
Which of the following is NOT a key consideration in the design of flat slabs?
Which of the following is NOT a key consideration in the design of flat slabs?
- Deflection Control
- Soil Properties (correct)
- Shear Strength
- Column Layout
What is typically required near supports in flat slab design?
What is typically required near supports in flat slab design?
- Bottom Reinforcement
- Top Reinforcement (correct)
- No reinforcement is needed
- Shear Reinforcement
In the design of counterfort retaining walls, which theory could be used to calculate lateral earth pressures?
In the design of counterfort retaining walls, which theory could be used to calculate lateral earth pressures?
Which code reference is associated with the design of flat slabs?
Which code reference is associated with the design of flat slabs?
What is a significant design consideration for counterfort retaining walls regarding soil?
What is a significant design consideration for counterfort retaining walls regarding soil?
What must be checked to ensure stability in counterfort retaining wall design?
What must be checked to ensure stability in counterfort retaining wall design?
What is one of the primary design steps in creating a flat slab?
What is one of the primary design steps in creating a flat slab?
Which of the following materials is used for shear reinforcement around columns in flat slab design?
Which of the following materials is used for shear reinforcement around columns in flat slab design?
Which aspect of counterfort retaining walls allows for efficient use of material?
Which aspect of counterfort retaining walls allows for efficient use of material?
Study Notes
Flat Slab
- A flat slab is a reinforced concrete slab supported by columns without beams.
- Advantages include reduced floor-to-floor height, simplified formwork and construction, and layout flexibility.
- Key considerations include column spacing for support, accounting for loads like dead, live and extra loads, deflection control, and shear strength, particularly around columns.
- Design steps involve calculating total load, determining moments based on span and loading, calculating slab thickness using ACI code or empirical methods, and designing reinforcement for top, bottom and shear around columns.
Counterfort Retaining Wall
- A counterfort retaining wall utilizes vertical counterforts for support against lateral earth pressure.
- Suitable for high walls greater than 3-4 meters.
- Advantages include reduced thickness compared to cantilever walls and efficient material use.
- Key considerations include soil properties, water table effects, and accounting for earth pressure, surcharge, and hydrostatic pressure.
- Design steps consist of defining wall geometry, calculating lateral earth pressures using Rankine or Coulomb theory, ensuring stability against sliding and overturning, considering bearing capacity of soil, and designing wall thickness and counterforts for structural loads.
- Proper drainage is crucial to reduce hydrostatic pressure.
Studying That Suits You
Use AI to generate personalized quizzes and flashcards to suit your learning preferences.
Description
This quiz covers key concepts related to flat slab design and counterfort retaining walls in structural engineering. Test your understanding of their advantages, design considerations, and calculation steps for each structure. Ideal for students of civil engineering.




