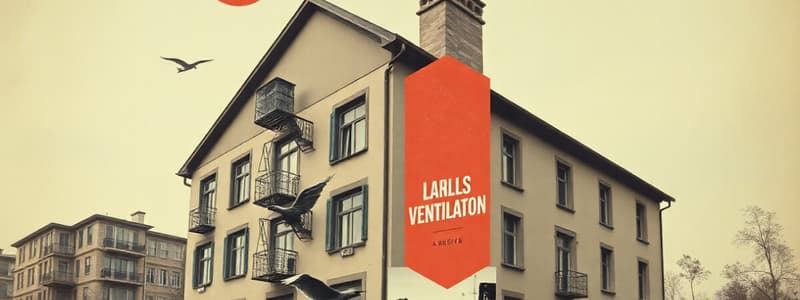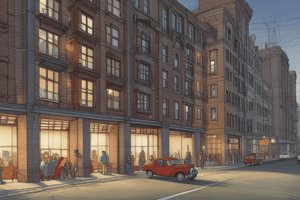Podcast
Questions and Answers
What type of ventilation is primarily provided by the ABS Building?
What type of ventilation is primarily provided by the ABS Building?
- Mechanical ventilation through fans
- Artificial ventilation through HVAC systems
- Buoyancy driven ventilation through the atrium (correct)
- Natural ventilation without any assistance
What design feature helps create an upward air-stream in the ABS Building?
What design feature helps create an upward air-stream in the ABS Building?
- The spiral staircase (correct)
- The automated glazed areas on the roof
- Cross ventilation from East to West
- The V-shaped wings
Why is the ventilation in the Tyree Building less effective than in the ABS Building?
Why is the ventilation in the Tyree Building less effective than in the ABS Building?
- It uses mechanical ventilation systems
- It has a less optimal design and lacks a clear leeward opening (correct)
- The atrium is smaller in size
- There are fewer automated glazed areas
What helps in providing shade to the ABS Building during summer?
What helps in providing shade to the ABS Building during summer?
What combination is used for the double skin façade in the ABS Building?
What combination is used for the double skin façade in the ABS Building?
What role does the central atrium play in the ventilation of both the ABS and Tyree buildings?
What role does the central atrium play in the ventilation of both the ABS and Tyree buildings?
How does the placement of louvres differ between the northern and southern sides of the ABS Building?
How does the placement of louvres differ between the northern and southern sides of the ABS Building?
What ventilation strategy is implemented on Tyree Building's roof?
What ventilation strategy is implemented on Tyree Building's roof?
What is the main cause for the stack effect observed in the ABS Building?
What is the main cause for the stack effect observed in the ABS Building?
What is the primary function of the glass panels facing south on the roof?
What is the primary function of the glass panels facing south on the roof?
How do the trees on the north side of the building contribute to energy efficiency?
How do the trees on the north side of the building contribute to energy efficiency?
What is the design purpose of the angled horizontal louvres on the upper levels?
What is the design purpose of the angled horizontal louvres on the upper levels?
What effect do the vertically placed louvres on the east and west sides have?
What effect do the vertically placed louvres on the east and west sides have?
Why does the south-east side of the building receive less sunlight?
Why does the south-east side of the building receive less sunlight?
Which design element is NOT mentioned as a key factor in natural ventilation?
Which design element is NOT mentioned as a key factor in natural ventilation?
Which of the following aspects contributes to the passive thermal design of the building?
Which of the following aspects contributes to the passive thermal design of the building?
What is one potential advantage of the allocated sizes of the windows?
What is one potential advantage of the allocated sizes of the windows?
Which aspect of the buildings' design mainly influences energy efficiency techniques?
Which aspect of the buildings' design mainly influences energy efficiency techniques?
What is a potential disadvantage of having unshaded areas like the curtain wall on the south-east side?
What is a potential disadvantage of having unshaded areas like the curtain wall on the south-east side?
Flashcards
ABS Building Ventilation
ABS Building Ventilation
Ventilation in the ABS building uses V-shaped wings, a specimen tree, and cross-ventilation between east and west entrances. A central atrium and spiral staircase enhance stack, and buoyancy-driven ventilation, to move warm air out of the building.
Tyree Building Ventilation
Tyree Building Ventilation
Ventilation in the Tyree building relies primarily on buoyancy driven ventilation through a central atrium. While using similar principles, the Tyree building is less effective due to a less clear ‘leeward opening.’
ABS Building Solar Control
ABS Building Solar Control
The ABS building's double skin façade (glass and aluminium louvers) manages sunlight. Louvers are spaced wider on the south side (less direct sunlight) and closer together on the north.
Tyree Building Solar Energy
Tyree Building Solar Energy
Signup and view all the flashcards
Buoyancy Driven Ventilation
Buoyancy Driven Ventilation
Signup and view all the flashcards
Double Skin Facade
Double Skin Facade
Signup and view all the flashcards
Cross Ventilation
Cross Ventilation
Signup and view all the flashcards
Stack Effect
Stack Effect
Signup and view all the flashcards
Atrium
Atrium
Signup and view all the flashcards
Photovoltaic Cells
Photovoltaic Cells
Signup and view all the flashcards
Passive thermal design
Passive thermal design
Signup and view all the flashcards
Glass panels on roof
Glass panels on roof
Signup and view all the flashcards
North-side trees
North-side trees
Signup and view all the flashcards
Angled horizontal louvers (upper levels)
Angled horizontal louvers (upper levels)
Signup and view all the flashcards
Vertical louvers (east & west)
Vertical louvers (east & west)
Signup and view all the flashcards
Unshaded curtain wall
Unshaded curtain wall
Signup and view all the flashcards
Shape and geometry of building
Shape and geometry of building
Signup and view all the flashcards
Wind direction
Wind direction
Signup and view all the flashcards
Window size and shape
Window size and shape
Signup and view all the flashcards
Energy efficiency techniques
Energy efficiency techniques
Signup and view all the flashcards
Study Notes
ABS Building Airflow
- Airflow occurs through V-shaped wings and a specimen tree, creating cross-ventilation from east to west.
- Entrance alignment with building's central axis enhances cross ventilation.
- Clustered building design and central atrium foster stack effect.
- Hot air rises through openings, creating an upward air stream due to density differences.
- Spiral staircase aids buoyancy-driven ventilation, assisting warm air to rise above colder air.
Tyree Building Ventilation
- Ventilation relies on buoyancy driven ventilation via central atrium.
- Ventilation less effective than ABS due to design and arrangement lacking clear leeward openings.
- Ground-floor air intake rises, exchanging with colder upper-level air.
- Automated glazed areas on sawtooth roof provide natural light to large central atrium.
- Enables natural ventilation.
Solar Systems in ABS Building
- Atrium provides natural lighting.
- Double skin façade (glass curtain and aluminium louvres) controls sunlight.
- Louvres spaced differently on north and south sides to manage sunlight.
- Large tree outside entrance provides shade.
- Passive thermal design via angled horizontal louvres.
Solar Systems in Tyree Building
- Photovoltaic (PV) cells on roof generate solar energy.
- Face south for efficient solar gain.
- Trees on north side provide summer shade.
- Angled horizontal upper louvers, vertically-positioned east and west louvers, manage light entry.
- South-east side receives less direct sunlight; unshaded curtain wall reduces heat gain.
Design Elements and Natural Ventilation
- Building shape, wind direction, sunlight, window sizes, and façade shape impact natural ventilation.
- Key design elements contribute to airflow.
- Shape and geometry of the building including the shape of indoor spiral stairs.
Energy Efficiency Techniques
- Passive and active systems leverage building elements for natural ventilation and light control.
- Natural ventilation and thermal design in ABS and Tyree buildings, exploring technologies, optimal materials, techniques for achieving efficient use of resources.
Studying That Suits You
Use AI to generate personalized quizzes and flashcards to suit your learning preferences.




