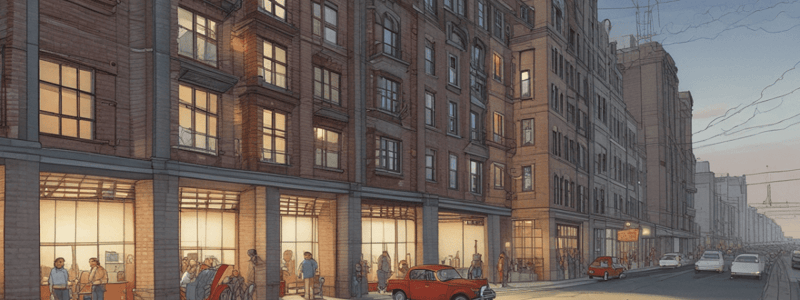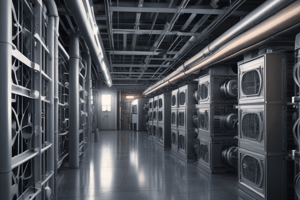Podcast
Questions and Answers
What is the minimum number of air changes required per hour in rooms used for office, clerical, or administrative purposes?
What is the minimum number of air changes required per hour in rooms used for office, clerical, or administrative purposes?
- 5
- 3 (correct)
- 1
- 10
What is the minimum ventilation rate required for rooms used as bakeries, hotel or restaurant kitchens, laundries, and boiler rooms?
What is the minimum ventilation rate required for rooms used as bakeries, hotel or restaurant kitchens, laundries, and boiler rooms?
- 5 changes of air per hour
- 10 changes of air per hour (correct)
- 15 changes of air per hour
- 20 changes of air per hour
What is the minimum ventilation rate required for auditoriums and other rooms used for assembly purposes?
What is the minimum ventilation rate required for auditoriums and other rooms used for assembly purposes?
- 0.03 cubic meter of air per minute per person (correct)
- 0.05 cubic meter of air per minute per person
- 0.10 cubic meter of air per minute per person
- 0.01 cubic meter of air per minute per person
What is the minimum ventilation rate required for wards and dormitories of institutional buildings?
What is the minimum ventilation rate required for wards and dormitories of institutional buildings?
What is the purpose of artificial ventilation in rooms housing industrial or heating equipment?
What is the purpose of artificial ventilation in rooms housing industrial or heating equipment?
What is the minimum requirement for movable sashes or louvers in windows?
What is the minimum requirement for movable sashes or louvers in windows?
What is the minimum percentage of floor area required for windows in a room without artificial ventilation?
What is the minimum percentage of floor area required for windows in a room without artificial ventilation?
What is the minimum horizontal cross-sectional area of a ventilation or vent shaft?
What is the minimum horizontal cross-sectional area of a ventilation or vent shaft?
What is the minimum dimension required for a vent shaft?
What is the minimum dimension required for a vent shaft?
Where should air ducts open to?
Where should air ducts open to?
What is the minimum unobstructed cross-sectional area of a duct or intake?
What is the minimum unobstructed cross-sectional area of a duct or intake?
What is the minimum glass area required for skylights that replace windows?
What is the minimum glass area required for skylights that replace windows?
What is the maximum size of horizontal areas in an enclosed attic space of combustible construction?
What is the maximum size of horizontal areas in an enclosed attic space of combustible construction?
What is required in areas exceeding 2000 square meters, regardless of the type of construction?
What is required in areas exceeding 2000 square meters, regardless of the type of construction?
What is the purpose of providing adequate ventilation in enclosed attics?
What is the purpose of providing adequate ventilation in enclosed attics?
Where should roof drains be installed?
Where should roof drains be installed?
What is required where roof drains are installed?
What is required where roof drains are installed?
How should concealed roof drains and overflow drains be installed?
How should concealed roof drains and overflow drains be installed?
Flashcards are hidden until you start studying
Study Notes
Ventilation Requirements
- Rooms with industrial or heating equipment must have artificial ventilation to prevent excessive accumulation of hot and/or polluted air.
- Artificial ventilation systems must meet minimum requirements, including:
- 3 changes of air per hour for offices, clerical, or administrative spaces above grade.
- 10 changes of air per hour for bakeries, kitchens, laundries, and boiler rooms above grade.
- 0.03 cubic meter of air per minute per person for auditoriums and assembly rooms.
- 0.45 cubic meter of air per minute per person for wards and dormitories in institutional buildings.
Vent Shafts
- Ventilation or vent shafts must have a horizontal cross-sectional area of at least 0.10 square meter per meter of height, but not less than 1.00 square meter.
- No vent shaft shall have its least dimension less than 600 millimeters.
Skylights and Air Ducts
- Skylights must have a net free area or fixed louver openings equal to the maximum required shaft area.
- Air ducts must open to a street or court by a horizontal duct or intake at a point below the lowest window opening, with a minimum unobstructed cross-sectional area of 0.30 square meter and a minimum dimension of 300 millimeters.
Ventilation Skylights
- Skylights must have a glass area not less than that required for the windows that are replaced.
Enclosed Attic Spaces
- Enclosed attic spaces of combustible construction must be divided into horizontal areas not exceeding 250 square meters by fire-resistive partitions extending from the ceiling to the roof.
- Openings in the partitions must be protected by self-closing doors.
Draft Stops
- Draft stops must be installed in trusses roofs, between roof and bottom chords or trusses, in all buildings exceeding 2000 square meters.
Ventilation for Attics
- Enclosed attics, including rafter spaces, must be provided with adequate ventilation protected against the entrance of rain.
Roof Drainage System
- Roof drains must be installed at low points of the roof and must be adequate in size to discharge all tributary waters.
- Overflow drains and scuppers must be provided where roof drains are required.
- Concealed roofing and overflow drains must be installed in accordance with the National Plumbing Code.
Studying That Suits You
Use AI to generate personalized quizzes and flashcards to suit your learning preferences.




