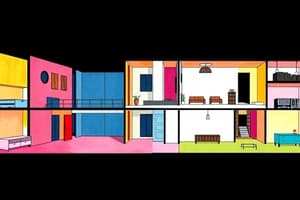Podcast
Questions and Answers
What does the term 'Distribution' refer to in architectural design?
What does the term 'Distribution' refer to in architectural design?
The placement, location, and arrangement of each room unit in relation with each other as to functions and coordination.
What factors must be considered in the 'Circulation' of a building?
What factors must be considered in the 'Circulation' of a building?
Traffic within the building, like roads and highways.
What does 'Orientation' include in architectural planning?
What does 'Orientation' include in architectural planning?
The position and direction of the sunrise and sunset, and prevailing wind directions.
Why should zoning laws be consulted before deciding on the final site of a house?
Why should zoning laws be consulted before deciding on the final site of a house?
Superstitious beliefs of clients should be respected in architectural planning?
Superstitious beliefs of clients should be respected in architectural planning?
What is 'Lettering Height' and what is the minimum recommended height?
What is 'Lettering Height' and what is the minimum recommended height?
What materials are commonly used for a drawing board?
What materials are commonly used for a drawing board?
What are T-squares used for in drafting?
What are T-squares used for in drafting?
What is the purpose of a protractor in drafting?
What is the purpose of a protractor in drafting?
The thickness of the line is known as __________.
The thickness of the line is known as __________.
What do guide lines represent in architectural drawing?
What do guide lines represent in architectural drawing?
What do section lines indicate in drawings?
What do section lines indicate in drawings?
Hidden lines show __________ and edges that are hidden from the viewer's plane.
Hidden lines show __________ and edges that are hidden from the viewer's plane.
What is the function of dimension lines in architectural drawings?
What is the function of dimension lines in architectural drawings?
What is the meaning of 'Ortho' in projection terms?
What is the meaning of 'Ortho' in projection terms?
Study Notes
Graphics, Visual, and Design
-
Distribution: Placement and arrangement of room units according to function and coordination, essential for effective building layout.
-
Circulation: Movement within buildings requires careful planning, similar to how traffic flow is managed on roads.
-
Orientation: Involves the placement of a building considering sun direction and wind patterns throughout the year, influencing energy efficiency and comfort.
-
Zoning Laws: Regulations that must be consulted to determine the allowable uses and building specifications for a site.
-
Superstition: Acknowledges client beliefs; as a planner, respecting client's views on luck or superstitions is necessary in design decisions.
Architectural Lettering
-
Composition: Refers to the overall layout, spacing, and visual appeal of the lettering used in architectural drawings.
-
Justify: Text alignment technique where multiple lines are aligned to one side, often left-justified for clarity.
-
Lettering: Distinction between traditional handmade lettering and computer-aided design (CADD) lettering.
-
Lettering Height: Minimum height is 1/8" (3 mm), with some companies using 5/32" (4 mm). Titles can be larger, up to 1/4" (6 mm).
Drawing Instruments
-
Drawing Board: Typically made from seasoned softwood (25 mm thick) to prevent warping, with a straight edge for accurate T-square movement.
-
T-Square: Comprises a stock and blade, used for drawing horizontal lines and ensuring precision in layout.
-
Triangles: Triangular tools used for right angles, with common types being 30°–60° and 45° set squares, often paired with a protractor.
-
Protractor: A semicircular tool used to measure and mark angles from 0° to 180°, available in plastic or celluloid.
-
Drawing Pencils: Quality and grade of pencil affect drawing accuracy; each pencil’s lead grade is marked on its body.
-
Compass: Tool for creating arcs and circles, featuring a hinge and adjustable legs for precise drawing.
Alphabet of Lines
-
Line Weight: Refers to the thickness of lines used in drawings, contributing to depth and hierarchy.
-
Guide Lines: Light, easily erased lines that help block in layouts, foundational for more defined drawing elements.
-
Section Lines: Typically drawn at 45°, indicating the surfaces cut through in sectional views.
-
Hidden Lines: Indicate features that are obscured from view, showing edges and surfaces not visible to the observer.
-
Extension Lines: Used to delineate the extent of dimensions in technical drawings.
-
Dimension Lines: Indicate the length of a dimension on a drawing, providing critical measurement information.
-
Center Lines: Essential for locating centers of circles and indicating radii in technical drawings.
Orthographic and Axonometric Projections
- Orthographic Projection: Derived from Greek, meaning "perpendicular." It conveys multiple views of an object (top, front, side) on a single plane for accurate representation.
Studying That Suits You
Use AI to generate personalized quizzes and flashcards to suit your learning preferences.
Related Documents
Description
Test your knowledge on key architectural concepts such as distribution, circulation, and orientation. This quiz also covers essential practices like zoning laws and architectural lettering. Understand how design decisions are influenced by practical and cultural factors.





