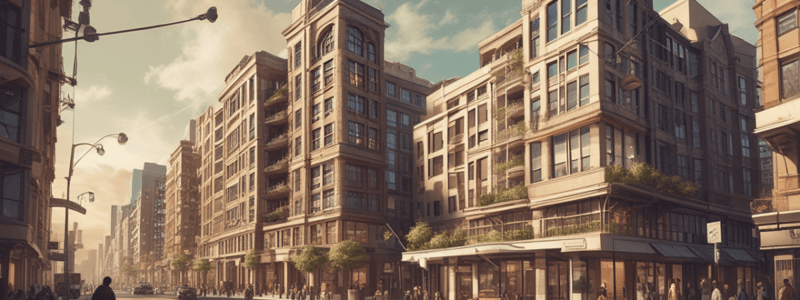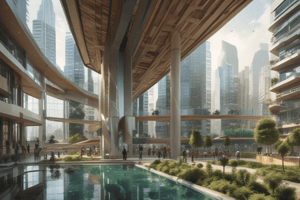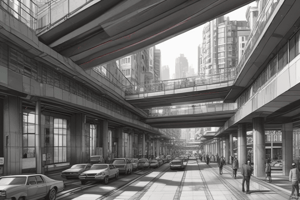Podcast
Questions and Answers
What is a critical requirement in museums and art galleries?
What is a critical requirement in museums and art galleries?
- Fire safety codes
- Workspace safety regulations
- Climate control and security measures (correct)
- Accessibility standards
Which type of building requires compliance with aviation and transportation regulations?
Which type of building requires compliance with aviation and transportation regulations?
- Government offices
- Office buildings
- Airports and bus terminals (correct)
- Shopping malls
What is a key consideration in designing places of worship?
What is a key consideration in designing places of worship?
- Workspace safety regulations
- Fire safety codes
- Acoustic considerations
- Cultural considerations (correct)
Which type of building requires multipurpose halls and recreational areas?
Which type of building requires multipurpose halls and recreational areas?
What is a crucial aspect of designing hospitals?
What is a crucial aspect of designing hospitals?
Which type of building requires compliance with government regulations?
Which type of building requires compliance with government regulations?
What is a key requirement in office buildings?
What is a key requirement in office buildings?
Which type of building requires exhibition spaces and public areas?
Which type of building requires exhibition spaces and public areas?
What is a primary consideration during the site selection process?
What is a primary consideration during the site selection process?
Which of the following is NOT a requirement for Social Services Buildings such as Community Health Centers?
Which of the following is NOT a requirement for Social Services Buildings such as Community Health Centers?
What is the primary goal of the needs assessment phase?
What is the primary goal of the needs assessment phase?
What is a crucial aspect of the architectural design phase?
What is a crucial aspect of the architectural design phase?
What is a key consideration during the space planning phase?
What is a key consideration during the space planning phase?
What is the primary purpose of stakeholder involvement?
What is the primary purpose of stakeholder involvement?
What is a critical aspect of the safety and security phase?
What is a critical aspect of the safety and security phase?
What is the primary goal of the permitting and approvals phase?
What is the primary goal of the permitting and approvals phase?
What is a key component of the program development phase?
What is a key component of the program development phase?
What is the primary purpose of the technology integration phase?
What is the primary purpose of the technology integration phase?
What is the primary purpose of adding diagonal lines within the rectangle in a freehand staircase drawing?
What is the primary purpose of adding diagonal lines within the rectangle in a freehand staircase drawing?
What is the purpose of adding lines along the sides of the steps in a freehand staircase drawing?
What is the purpose of adding lines along the sides of the steps in a freehand staircase drawing?
What is the purpose of adding a horizontal line in a freehand staircase drawing?
What is the purpose of adding a horizontal line in a freehand staircase drawing?
What is the purpose of adding curved or straight lines in a freehand staircase drawing?
What is the purpose of adding curved or straight lines in a freehand staircase drawing?
What is the final step in creating a freehand staircase drawing?
What is the final step in creating a freehand staircase drawing?
What is the primary purpose of conducting a post-occupancy evaluation of a building?
What is the primary purpose of conducting a post-occupancy evaluation of a building?
In a school building, where should the administrative offices be located?
In a school building, where should the administrative offices be located?
What is a key consideration when designing a library in a school building?
What is a key consideration when designing a library in a school building?
In a commercial market, what is the primary purpose of common areas?
In a commercial market, what is the primary purpose of common areas?
What is a key feature of a treatment room in a primary health center?
What is a key feature of a treatment room in a primary health center?
In a workshop, what is a critical consideration for work areas?
In a workshop, what is a critical consideration for work areas?
What is a key feature of a college building's library and study areas?
What is a key feature of a college building's library and study areas?
What is a key feature of a post office's service counters?
What is a key feature of a post office's service counters?
What is a key aspect of freehand sketching of a balcony?
What is a key aspect of freehand sketching of a balcony?
What is a key feature of a staircase planning?
What is a key feature of a staircase planning?
Flashcards are hidden until you start studying
Study Notes
Public Building Types
- Public buildings can be categorized into various types, including:
- Healthcare facilities (hospitals, clinics, etc.)
- Government offices
- Cultural and recreational buildings (museums, theaters, etc.)
- Transportation hubs (airports, bus terminals, etc.)
- Commercial buildings (shopping malls, office buildings, etc.)
- Religious buildings (places of worship, etc.)
- Community centers
- Correctional facilities (prisons, detention centers, etc.)
- Emergency services buildings (fire stations, police stations, etc.)
- Social services buildings (community health centers, etc.)
Healthcare Facilities
- Requirements:
- Patient rooms
- Operating rooms
- Diagnostic facilities
- Administrative areas
- Compliance with health and safety standards, infection control measures, and accessibility standards
Government Offices
- Requirements:
- Offices for various departments
- Meeting rooms
- Public service areas
- Compliance with government regulations, security protocols, and accessibility standards
Cultural and Recreational Buildings
- Requirements:
- Exhibition spaces (museums and art galleries)
- Storage for artifacts
- Public areas
- Climate control and security measures (museums and art galleries)
- Seating, stage facilities, dressing rooms, and technical equipment (theaters and auditoriums)
- Compliance with safety codes, acoustics, and accessibility standards
Transportation Hubs
- Requirements:
- Waiting areas
- Ticketing counters
- Security zones
- Baggage handling facilities
- Compliance with aviation and transportation regulations, security measures, and accessibility standards
Commercial Buildings
- Requirements:
- Retail spaces (shopping malls)
- Food courts
- Restrooms
- Parking facilities
- Compliance with fire safety codes, building regulations, and accessibility standards
- Office spaces (office buildings)
- Conference rooms
- Common areas
- Compliance with workplace safety regulations, building codes, and accessibility standards
Religious Buildings
- Requirements:
- Worship spaces
- Prayer halls
- Communal areas
- Compliance with fire safety codes, accessibility standards, and cultural considerations
Community Centers
- Requirements:
- Multipurpose halls
- Meeting rooms
- Recreational areas
- Offices
- Compliance with safety regulations, accessibility standards, and space flexibility
Correctional Facilities
- Requirements:
- Cell blocks
- Common areas
- Security systems
- Administrative spaces
- Compliance with strict security protocols, safety codes, and human rights standards
Emergency Services Buildings
- Requirements:
- Apparatus bays
- Sleeping quarters
- Offices
- Training areas
- Compliance with safety standards, emergency response protocols, and accessibility requirements
Social Services Buildings
- Requirements:
- Examination rooms
- Waiting areas
- Administrative spaces
- Compliance with healthcare standards, safety regulations, and accessibility requirements
Planning of Public Building
- Needs assessment:
- Identify the purpose and objectives of the public building
- Conduct a needs assessment to understand the requirements of the community or organization
- Site selection:
- Choose an appropriate location that is accessible to the target audience
- Consider factors such as proximity to public transportation, visibility, and compatibility with the surrounding environment
- Zoning and regulations:
- Familiarize yourself with local zoning regulations and building codes
- Ensure that the chosen site complies with all relevant laws and regulations
- Stakeholder involvement:
- Involve key stakeholders, including community members, government officials, and potential users, in the planning process
- Gather input on needs, preferences, and priorities
- Program development:
- Develop a detailed program that outlines the functional requirements of the building
- Consider the spaces needed, such as offices, meeting rooms, common areas, and amenities
- Space planning:
- Allocate space efficiently based on the program requirements
- Consider factors like accessibility, flexibility, and scalability for future needs
- Architectural design:
- Collaborate with architects to design a building that aligns with the purpose, aesthetics, and functionality outlined in the program
- Incorporate sustainable and energy-efficient design principles
- Technology integration:
- Plan for the integration of technology, including communication systems, audio-visual equipment, and security features
- Ensure that the building can support future technological advancements
- Accessibility and inclusivity:
- Design the building to be accessible to all individuals, including those with disabilities
- Incorporate universal design principles to create an inclusive environment
- Safety and security:
- Implement safety measures, including fire safety, emergency exits, and security systems
- Consider the specific security needs of the facility based on its function
- Sustainability:
- Integrate sustainable practices in the design and construction of the building
- Consider energy-efficient systems, green building materials, and water conservation measures
- Budgeting:
- Develop a realistic budget that accounts for construction costs, permits, furnishings, and potential contingencies
- Ensure that the project aligns with available funding sources
- Project management:
- Establish a project management plan with clear timelines, milestones, and responsibilities
- Hire a qualified project manager to oversee the construction process
- Community engagement:
- Keep the community informed and engaged throughout the planning process
- Gather feedback on design proposals and make adjustments based on community input
- Permitting and approvals:
- Obtain all necessary permits and approvals from local authorities before proceeding with construction
- Ensure compliance with regulatory requirements
- Construction and commissioning:
- Hire a qualified construction team to execute the building plan
- Conduct regular inspections to ensure that construction aligns with the approved design
- Commission the building systems and ensure that they operate as intended
- Post-occupancy evaluation:
- Conduct a post-occupancy evaluation to assess how well the building meets its objectives
- Gather feedback from users to identify any necessary improvements
Line Planning
- School:
- Arrange classrooms along corridors for easy access
- Consider natural lighting and ventilation
- Allocate space for administrative offices, library, auditorium/gymnasium, and cafeteria
- Commercial market:
- Design individual shop spaces with frontage along walkways
- Consider storage areas and utilities
- Plan for common areas like seating zones or food courts
- Design pedestrian-friendly walkways
- Allocate restroom facilities strategically
- Ensure easy access for shoppers
- Design a parking area for customers and delivery vehicles
- Primary health center:
- Arrange consultation rooms for doctors
- Include waiting areas for patients
- Design spaces for basic medical treatments
- Include examination rooms
- Position the pharmacy near the entrance
- Include storage for medicines
- Plan for administrative offices
- Include a reception area
- Design a dedicated space for emergencies
- Ensure easy access for ambulances
- Workshop:
- Design workspaces with adequate lighting and ventilation
- Arrange equipment for efficient workflow
- Plan for storage areas for tools and materials
- Ensure safety measures are in place
- Include office space for administrative tasks
- Design meeting rooms if needed
- Plan for easy loading and unloading of materials
- Designate a separate area for deliveries
- College building:
- Arrange classrooms and lecture halls with adequate seating
- Consider technology integration
- Design specialized spaces for laboratories
- Ensure safety measures for experiments
- Allocate space for a library and individual or group study areas
- Consider quiet zones
- Design common areas for student interaction
- Include recreational spaces
- Post office:
- Arrange service counters for different postal services
- Design customer service areas
- Plan for a sorting area for incoming and outgoing mail
- Include storage for packages
- Allocate space for administrative offices
- Designate areas for staff break and rest
- Provide waiting areas for customers
- Ensure clear signage for guidance
Freehand Sketching
- Balcony:
- Features: Guardrails, balusters, flooring, and access door
- Sketch details: Emphasize the railing design and the relationship with the building facade
- Chajja (Eaves):
- Features: Overhanging eave with supporting brackets
- Sketch details: Focus on the decorative brackets supporting the eave
- Staircase planning:
- Features: Staircase with landing and handrails
- Sketch details: Showcase the flow and rhythm of stairs, emphasizing the landing and handrail design
- Elevation features:
- Features: Windows, door, and decorative elements on the building facade
- Sketch details: Highlight architectural details and fenestration
Freehand Staircase Drawing
- Steps:
- Start with basic shapes
- Outline the stairs
- Add depth
- Include handrails
- Incorporate landing
- Refine details
Studying That Suits You
Use AI to generate personalized quizzes and flashcards to suit your learning preferences.





