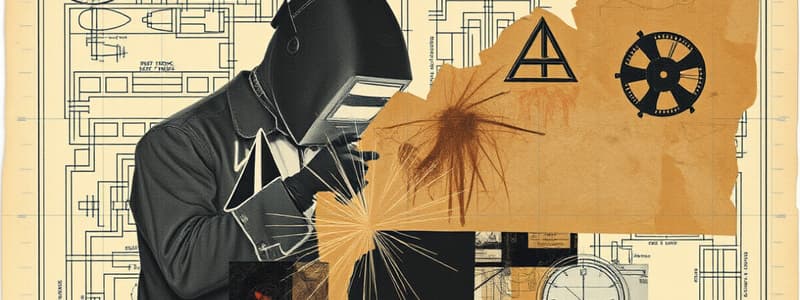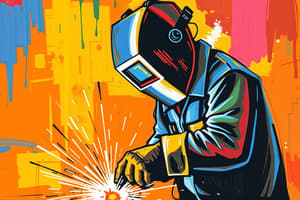Podcast
Questions and Answers
What are blueprints?
What are blueprints?
- Blueprints are only for electrical drawings
- To-scale drawings of a structure which include all needed information to construct the project (correct)
- Random sketches
- Digital images of structures
What are sketches?
What are sketches?
Free-hand drawings of objects or structures which are not to scale.
What do drawings represent in the context of blueprints?
What do drawings represent in the context of blueprints?
Actual image to be created which is shown on the blueprint.
What are elevation drawings?
What are elevation drawings?
What are floor plans?
What are floor plans?
What are isometric detail drawings?
What are isometric detail drawings?
What is a multi-view drawing?
What is a multi-view drawing?
What is an information block in blueprints?
What is an information block in blueprints?
What is included in a title block?
What is included in a title block?
What does a drawing number identify?
What does a drawing number identify?
What are reference numbers used for in blueprints?
What are reference numbers used for in blueprints?
What do zone numbers indicate?
What do zone numbers indicate?
What is the purpose of a scale in blueprints?
What is the purpose of a scale in blueprints?
What is a bill of materials?
What is a bill of materials?
What are finish marks used for?
What are finish marks used for?
What do legends do in blueprints?
What do legends do in blueprints?
What are object lines?
What are object lines?
What do hidden lines indicate?
What do hidden lines indicate?
What are center lines?
What are center lines?
What are phantom lines?
What are phantom lines?
What are construction lines?
What are construction lines?
What is the use of break lines?
What is the use of break lines?
What do dimension lines indicate?
What do dimension lines indicate?
What are extension lines?
What are extension lines?
What are welding symbols?
What are welding symbols?
What do reference lines apply to in welding symbols?
What do reference lines apply to in welding symbols?
What is a leader in welding symbols?
What is a leader in welding symbols?
What is the function of an arrow in welding symbols?
What is the function of an arrow in welding symbols?
What does arrow side refer to in welding symbols?
What does arrow side refer to in welding symbols?
What do dimensions indicate in welding symbols?
What do dimensions indicate in welding symbols?
What do supplementary symbols indicate in welding?
What do supplementary symbols indicate in welding?
What are contours in the context of welding?
What are contours in the context of welding?
What do tails signify in welding symbols?
What do tails signify in welding symbols?
Flashcards
Blueprints
Blueprints
Scaled drawings with details for construction.
Sketches
Sketches
Free-hand, unscaled representations of objects.
Elevation Drawings
Elevation Drawings
Represent a structure's front, side, or rear in 2D.
Floor Plans
Floor Plans
Signup and view all the flashcards
Isometric Detail Drawings
Isometric Detail Drawings
Signup and view all the flashcards
Multi-view Drawings
Multi-view Drawings
Signup and view all the flashcards
Information Blocks
Information Blocks
Signup and view all the flashcards
Title Blocks
Title Blocks
Signup and view all the flashcards
Drawing Numbers
Drawing Numbers
Signup and view all the flashcards
Reference Numbers
Reference Numbers
Signup and view all the flashcards
Zone Numbers
Zone Numbers
Signup and view all the flashcards
Scale
Scale
Signup and view all the flashcards
Bill of Materials
Bill of Materials
Signup and view all the flashcards
Finish Marks
Finish Marks
Signup and view all the flashcards
Legends
Legends
Signup and view all the flashcards
Object Lines
Object Lines
Signup and view all the flashcards
Hidden Lines
Hidden Lines
Signup and view all the flashcards
Center Lines
Center Lines
Signup and view all the flashcards
Phantom Lines
Phantom Lines
Signup and view all the flashcards
Construction Lines
Construction Lines
Signup and view all the flashcards
Break Lines
Break Lines
Signup and view all the flashcards
Dimension Lines
Dimension Lines
Signup and view all the flashcards
Extension Lines
Extension Lines
Signup and view all the flashcards
Welding Symbols
Welding Symbols
Signup and view all the flashcards
Reference Lines
Reference Lines
Signup and view all the flashcards
Leaders
Leaders
Signup and view all the flashcards
Arrows
Arrows
Signup and view all the flashcards
Arrow Side
Arrow Side
Signup and view all the flashcards
Dimensions
Dimensions
Signup and view all the flashcards
Supplementary Symbols
Supplementary Symbols
Signup and view all the flashcards
Study Notes
Blueprints and Drawings
- Blueprints are scaled drawings containing all necessary details for constructing a structure.
- Sketches are free-hand, unscaled representations of objects or structures.
- Drawings depict what is to be created and are included in the blueprints.
- Elevation Drawings show a structure's front, side, or rear in two dimensions.
- Floor Plans detail wall, window, and built-in feature placements in a structure.
- Isometric Detail Drawings represent objects in three dimensions at an angle.
- Multi-view Drawings present an object from various angles on the same page.
Information and Identification Blocks
- Information Blocks provide essential data regarding the blueprint.
- Title Blocks include drawing number, title, organization details, scale, authentication, and date.
- Drawing Numbers identify specific pages within a set.
- Reference Numbers link to detailed drawings.
- Zone Numbers guide readers to specific locations on the blueprint, similar to a map.
Measurement and Material Specifications
- Scale is a ratio that represents the dimensions of an object or structure.
- Bill of Materials lists parts, equipment, and supplies needed for the project.
- Finish Marks indicate surfaces requiring a machined finish.
Symbols and Line Types
- Legends define the symbols and lines utilized in a specific blueprint.
- Object Lines are thick, solid lines showing the outline of objects.
- Hidden Lines are thin, dashed lines indicating invisible edges or surfaces.
- Center Lines are dashed lines showing the object's center, with alternating dash sizes.
- Phantom Lines suggest movable parts, using long dashes followed by short ones.
- Construction Lines are light, temporary lines used in the drafting process.
- Break Lines shorten lengthy parts and appear as wavy or straight lines with peaks.
- Dimension Lines are thin lines ending in arrows that indicate measured distances.
- Extension Lines show the extent of measurements.
Welding Symbols and Related Information
- Welding Symbols are standardized shorthand representations by the American Welding Society.
- Reference Lines are horizontal lines that apply weld symbols and dimensions to weld joints.
- Leaders connect reference lines to arrows indicating welding points.
- Arrows link the leader line to the specific weld joint.
- Arrow Side specifies the weld type and where the welding takes place.
- Dimensions denote the thickness and length of the weld.
- Supplementary Symbols provide extra details about the weld, including contours and angles.
- Contours refer to the final finishes of a weld once completed.
- Tails offer specific welding procedures or information related to the task.
Studying That Suits You
Use AI to generate personalized quizzes and flashcards to suit your learning preferences.




