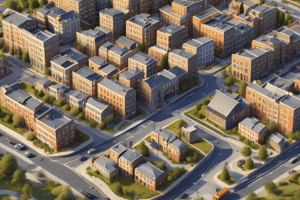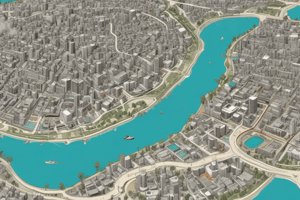Podcast
Questions and Answers
The ______ is a set of local laws that establish the standard for structural design within the community.
The ______ is a set of local laws that establish the standard for structural design within the community.
Building code
A ______ is a lot having frontage on two public streets or highways.
A ______ is a lot having frontage on two public streets or highways.
Through lot
The designer's house or building design based on the needs and wants of his clients is called a ______.
The designer's house or building design based on the needs and wants of his clients is called a ______.
Master Plan
______ refers to the distance at how far a building can be built within property lines.
______ refers to the distance at how far a building can be built within property lines.
A ______ is a lot surrounded on each side by other lots.
A ______ is a lot surrounded on each side by other lots.
A ______ is an area of land available for construction.
A ______ is an area of land available for construction.
______ refers to the legal restrictions on size, location, and type of structures.
______ refers to the legal restrictions on size, location, and type of structures.
Form-based intensity zoning focuses on the physical characteristics of ______ use zones.
Form-based intensity zoning focuses on the physical characteristics of ______ use zones.
Incentive zoning provides rewards for development in defined ______.
Incentive zoning provides rewards for development in defined ______.
A zone for each type of ______ use is essential in urban planning.
A zone for each type of ______ use is essential in urban planning.
Land Use is a process of organizing the use of land to reflect the occupants' ______.
Land Use is a process of organizing the use of land to reflect the occupants' ______.
Zoning laws are enacted by a local governing body to dictate specific ______ of land that may be developed and used.
Zoning laws are enacted by a local governing body to dictate specific ______ of land that may be developed and used.
A master plan is defined as the visual presentation of conceptual ideas supported by ______ calculations to the users or occupants.
A master plan is defined as the visual presentation of conceptual ideas supported by ______ calculations to the users or occupants.
The first and third angle are used for ______ purposes.
The first and third angle are used for ______ purposes.
Orthographic Projection is a system for graphical representation of an object by a ______ drawing on a flat surface.
Orthographic Projection is a system for graphical representation of an object by a ______ drawing on a flat surface.
Good plans are ______, catering to the functional requirements of the users.
Good plans are ______, catering to the functional requirements of the users.
Height is the perpendicular distance between two ______ planes.
Height is the perpendicular distance between two ______ planes.
Planes of projection join and form ______.
Planes of projection join and form ______.
A ______ roof has two sides sloping downward towards the interior of the house.
A ______ roof has two sides sloping downward towards the interior of the house.
An example of a hemispherical roof shape is called a ______.
An example of a hemispherical roof shape is called a ______.
A ______ is a structure that projects from a sloping roof to accommodate a window.
A ______ is a structure that projects from a sloping roof to accommodate a window.
The ______ refers to the horizontal distance a roof projects beyond a wall.
The ______ refers to the horizontal distance a roof projects beyond a wall.
The top edge of the roof where rafters meet is known as the ______.
The top edge of the roof where rafters meet is known as the ______.
The three planes of projection are the horizontal plane, frontal plane, and the ______ plane.
The three planes of projection are the horizontal plane, frontal plane, and the ______ plane.
The quadrants formed by the planes of projection include the First angle, Second angle, Third angle, and ______ angle.
The quadrants formed by the planes of projection include the First angle, Second angle, Third angle, and ______ angle.
The ______ is the perpendicular distance between two horizontal planes.
The ______ is the perpendicular distance between two horizontal planes.
Width is defined as the perpendicular distance between two ______ planes.
Width is defined as the perpendicular distance between two ______ planes.
The perpendicular distance between two front planes is referred to as ______.
The perpendicular distance between two front planes is referred to as ______.
Flashcards
Building Code
Building Code
Local laws dictating structural design standards.
Master Plan
Master Plan
Designer's blueprint for a building based on client needs.
Corner Lot
Corner Lot
A lot with two sides meeting at a street corner.
Site Development Plan
Site Development Plan
Signup and view all the flashcards
Setback
Setback
Signup and view all the flashcards
Site
Site
Signup and view all the flashcards
Zoning
Zoning
Signup and view all the flashcards
Form-based intensity zoning
Form-based intensity zoning
Signup and view all the flashcards
Incentive zoning
Incentive zoning
Signup and view all the flashcards
Functional Zoning
Functional Zoning
Signup and view all the flashcards
Butterfly Roof
Butterfly Roof
Signup and view all the flashcards
Gambrel Roof
Gambrel Roof
Signup and view all the flashcards
Mansard Roof
Mansard Roof
Signup and view all the flashcards
Rafter
Rafter
Signup and view all the flashcards
Land Use
Land Use
Signup and view all the flashcards
Orthographic Projection
Orthographic Projection
Signup and view all the flashcards
Orthographic View
Orthographic View
Signup and view all the flashcards
Orthographic Drawing Planes
Orthographic Drawing Planes
Signup and view all the flashcards
Quadrants in Orthographic Drawing
Quadrants in Orthographic Drawing
Signup and view all the flashcards
Height of an Object
Height of an Object
Signup and view all the flashcards
Width of an Object
Width of an Object
Signup and view all the flashcards
Depth of an Object
Depth of an Object
Signup and view all the flashcards
Planes of Projection
Planes of Projection
Signup and view all the flashcards
First Angle Projection
First Angle Projection
Signup and view all the flashcards
Third Angle Projection
Third Angle Projection
Signup and view all the flashcards




