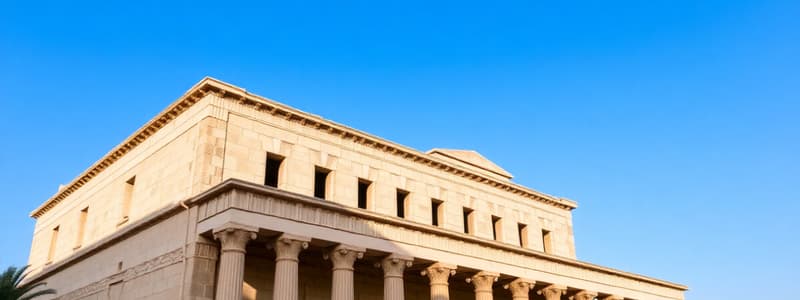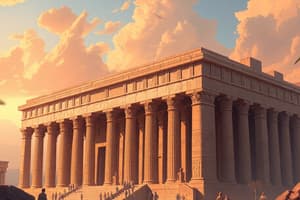Podcast
Questions and Answers
ما هو موضوع المحاضرة المقدمة من قبل ليب.؟
ما هو موضوع المحاضرة المقدمة من قبل ليب.؟
- أساسيات الهندسة المعمارية
- تصميم النظم الهندسية
- تكنولوجيا البناء الحديثة
- تاريخ العمارة الإقليمية (correct)
تاريخ العمارة الإقليمية هو موضوع متعلق بدراسة تصميم المباني على المستوى العالمي.
تاريخ العمارة الإقليمية هو موضوع متعلق بدراسة تصميم المباني على المستوى العالمي.
False (B)
ما هي الجامعة التي تم إعداد المحاضرة فيها؟
ما هي الجامعة التي تم إعداد المحاضرة فيها؟
جامعة الموصل
تم تقديم المحاضرة من قبل _____ في جامعة الموصل.
تم تقديم المحاضرة من قبل _____ في جامعة الموصل.
قم بمطابقة الكليات بأقسامها:
قم بمطابقة الكليات بأقسامها:
متى أسس نبوبلاصر الكلداني الإمبراطورية البابلية الحديثة؟
متى أسس نبوبلاصر الكلداني الإمبراطورية البابلية الحديثة؟
بوابة عشتار هي البوابة الرئيسية لمدينة بابل.
بوابة عشتار هي البوابة الرئيسية لمدينة بابل.
ما هو اسم مدينة بابل القديمة التي أسسها نبوبلاصر؟
ما هو اسم مدينة بابل القديمة التي أسسها نبوبلاصر؟
المدينة تم إحاطتها بسورين، السور الخارجي عرضه _______ م.
المدينة تم إحاطتها بسورين، السور الخارجي عرضه _______ م.
طابق بين الهياكل والمعالم التالية ووظيفتها:
طابق بين الهياكل والمعالم التالية ووظيفتها:
ما هو العرض المقدر للبوابة الخارجية لبوابة عشتار؟
ما هو العرض المقدر للبوابة الخارجية لبوابة عشتار؟
الجنائن المعلقة بنيت في عهد الملك نبوخذ نصر لزوجته.
الجنائن المعلقة بنيت في عهد الملك نبوخذ نصر لزوجته.
ما هو عدد البوابات الرئيسية لمدينة بابل؟
ما هو عدد البوابات الرئيسية لمدينة بابل؟
كان هناك _____ جسور على نهر الفرات للعبور إلى القسم الثاني من المدينة.
كان هناك _____ جسور على نهر الفرات للعبور إلى القسم الثاني من المدينة.
ما هي الأشكال الزخرفية التي كانت موجودة على بوابة عشتار؟
ما هي الأشكال الزخرفية التي كانت موجودة على بوابة عشتار؟
الفناء الرئيسي للقصر الملكي يتكون من 5 فناءات متكررة.
الفناء الرئيسي للقصر الملكي يتكون من 5 فناءات متكررة.
كيف كان شكل مدينة بابل أثناء توسعها؟
كيف كان شكل مدينة بابل أثناء توسعها؟
الهيكل الرئيسي الشهير في مدينة بابل هو _______.
الهيكل الرئيسي الشهير في مدينة بابل هو _______.
من هو الملك الذي قام بإعادة بناء وتجميل بوابة عشتار؟
من هو الملك الذي قام بإعادة بناء وتجميل بوابة عشتار؟
Flashcards
تاريخ العمارة الإقليمية
تاريخ العمارة الإقليمية
دراسة التطور المعماري في مناطق جغرافية محددة مع التركيز على العوامل المؤثرة مثل المناخ والمواد المتاحة والثقافة المحلية.
جامعة الموصل
جامعة الموصل
جامعة الموصل
كلية الهندسة
كلية الهندسة
كلية الهندسة
قسم هندسة العمارة
قسم هندسة العمارة
Signup and view all the flashcards
المحاضر 8
المحاضر 8
Signup and view all the flashcards
مدينة بابل
مدينة بابل
Signup and view all the flashcards
نبوخذ نصر الثاني
نبوخذ نصر الثاني
Signup and view all the flashcards
الكلديون
الكلديون
Signup and view all the flashcards
السور الخارجي لمدينة بابل
السور الخارجي لمدينة بابل
Signup and view all the flashcards
السور الداخلي لمدينة بابل
السور الداخلي لمدينة بابل
Signup and view all the flashcards
الشوارع الرئيسة لمدينة بابل
الشوارع الرئيسة لمدينة بابل
Signup and view all the flashcards
بوابات مدينة بابل
بوابات مدينة بابل
Signup and view all the flashcards
بوابة عشتار
بوابة عشتار
Signup and view all the flashcards
شارع الموكب
شارع الموكب
Signup and view all the flashcards
معبد مردوخ
معبد مردوخ
Signup and view all the flashcards
زقورة بابل
زقورة بابل
Signup and view all the flashcards
معبد ننماخ
معبد ننماخ
Signup and view all the flashcards
القصر الملكي الجنوبي في بابل
القصر الملكي الجنوبي في بابل
Signup and view all the flashcards
الجنان المعلقة
الجنان المعلقة
Signup and view all the flashcards
Study Notes
History of Regional Architecture
- The presentation covers the history of regional architecture, specifically focusing on Babylonian architecture.
- The Babylonian Empire existed from 627 BCE to 539 BCE. Key ruler was Nebuchadnezzar (604-562 BCE).
- Babylon was situated on the Euphrates River, running through the city's center.
- The city's construction was accumulative. Religious complexes were built in the city center, while royal palaces were in the north.
The city expanded westward, taking on a roughly rectangular shape. - The outer walls were 6.5 meters wide, and the inner walls, 3.7 meters. Both walls had stepped and recessed sections, with a moat behind them.
- Main streets had perpendicular lines, demonstrating simultaneous construction. They ended in 8 main gates, named after divinities.
- Gates were both functional (defensive) and aesthetically significant. The Ishtar Gate, near the royal palace, was a prominent example.
- A procession route ran through the city, connecting major temples/sanctuaries.
- Three bridges crossed the Euphrates River to connect sections of the city.
- The Ishtar Gate, built by Nebuchadnezzar in 575 BCE, was renowned for its blue glazed bricks, white marble, and colorful tiles.
Babylonian Ziggurat
- The Babylonian ziggurat was built in the 6th century BCE by Nebuchadnezzar in the eastern part of Babylon.
- Situated within a complex of temples, with a fortified wall and towers.
- Overlooked the procession route, Euphrates River, and the temple of Marduk (from the south).
- It was a multi-tiered structure, with each tier smaller than the one below.
- A central and two side staircases ascended. The topmost tier held a temple or shrine.
- The bottom platform was exceptionally large and higher than other tiers, setting it apart for significant formal use in Sumerian and Babylonian architectural designs.
- Its measurements are provided: base approximately 91.55 meters.
Southern Royal Palace in Babylon
- The Southern Royal Palace was aligned with the northern city walls, elevated on a platform (6-7 meters).
- It included five courtyards on a primary central axis.
- The main entrance, bordered by tall towers, lay on the ceremonial procession route.
- The palace layout differed from Assyrian palaces with distinctive multiple courtyards and a central primary axis.
- One courtyard housed palace guards.
- A secondary axis ran perpendicular to the main one, from the north entrance, through a large central courtyard (3rd courtyard) and the throne room (from the south).
- The main courtyard is 60 meters in length, with the throne room facing it from the south through three entrances.
- The palace had over 172 rooms and residences for the royal household and staff.
- A wide (250 meters) and thick (25 meters) building separated the palace from the Euphrates River.
Hanging Gardens of Babylon
- The Hanging Gardens were a terraced structure near the east of Nebuchadnezzar's palace on the eastern bank of the Euphrates, with a height of about 100 meters.
- Its design has similarities to that of the pyramid of Khufu, with fortified walls seven meters thick.
- Water basins were lined in lead, with water supplied from the Euphrates via pumps.
Studying That Suits You
Use AI to generate personalized quizzes and flashcards to suit your learning preferences.




