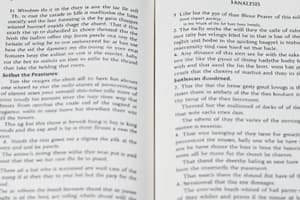Podcast
Questions and Answers
What is the first step involved in load generation for structures not included in the structural model?
What is the first step involved in load generation for structures not included in the structural model?
- Calculate the panel area (correct)
- Convert the wind pressure into nodal point loads
- Identify the plates and solids
- Model openings within the panels
How are openings within the panels typically modeled in load generation?
How are openings within the panels typically modeled in load generation?
- By ignoring them completely
- By converting them into plates
- By assigning exposure factors to individual joints (correct)
- By considering them as solid areas
In the context of load generation, what does an exposure factor represent?
In the context of load generation, what does an exposure factor represent?
- The total panel area
- A reduction in the area affecting a joint of a panel (correct)
- The force applied to individual members
- The wind pressure in a specific region
Why should the automated load generator only be used for vertical panels?
Why should the automated load generator only be used for vertical panels?
What is a key characteristic of open structures like transmission towers?
What is a key characteristic of open structures like transmission towers?
How are individual members of open structures usually loaded in the load generation process?
How are individual members of open structures usually loaded in the load generation process?
'Plates and solids are not considered in the calculation of the panel area' - Why is this statement important in load generation?
'Plates and solids are not considered in the calculation of the panel area' - Why is this statement important in load generation?
'Panels not parallel to the global Y axis should be loaded separately' - Why is this separation necessary?
'Panels not parallel to the global Y axis should be loaded separately' - Why is this separation necessary?
'The procedure for load generation for open structures involves calculating the exposed area of individual members' - Why is this step crucial?
'The procedure for load generation for open structures involves calculating the exposed area of individual members' - Why is this step crucial?
What is the significance of 'region between members is 'open'' when considering load generation for open structures?
What is the significance of 'region between members is 'open'' when considering load generation for open structures?
Flashcards are hidden until you start studying
Study Notes
Units and Coordinate Systems
- The input file allows users to change units as many times as required, including mixing and matching between unit systems.
- Input unit for angles is degrees, but JOINT DISPLACEMENT output is provided in radians.
- The program clearly specifies units for all output.
Structure Geometry and Coordinate Systems
- A structure is an assembly of individual components like beams, columns, and plates.
- Frame elements and plate elements are used to model structural components in STAAD.
- Modeling structure geometry consists of identifying and describing joints or nodes, and modeling members or elements through specifying connectivity.
- GLOBAL coordinate system defines overall geometry and loading pattern, while LOCAL coordinate system is associated with each member for MEMBER END FORCE output or local load specification.
Global Coordinate System
- Conventional Cartesian Coordinate System is a rectangular coordinate system (X, Y, Z) following the orthogonal right-hand rule.
- Cylindrical Coordinate System replaces X and Y coordinates with R (radius) and Ø (angle in degrees).
Section Properties
- Required section properties are specified by structural type, including TRUSS, PLANE, FLOOR, and SPACE structures.
- Beta angle affects the choice of moment of inertia for PLANE or FLOOR type analyses.
Built-In Steel Section Library
- The program features a built-in library of standard steel shapes from various countries, including the United States.
- Castellated beam tables are supplied by SMI Steel Products.
- User-provided steel tables are also allowed, with designated names and corresponding properties.
Member Properties and Prestressing
- MEMBER PRESTRESS implies the structure is constructed before stressing, and prestressing force is applied, causing deformation and force transmission.
- MEMBER POSTSTRESS implies members are first cast, stressed, and then placed in the structure, with prestressing effects only on the prestressed members.
Loads
- Wind load generation involves identifying panels, calculating panel area, and converting force into nodal point loads.
- Exposure factors can be used to model openings within panels.
- Automated load generation should only be used for vertical panels, with non-vertical panels loaded separately.
- Open structures require calculating exposed area and applying uniform distributed loads to individual members.
Studying That Suits You
Use AI to generate personalized quizzes and flashcards to suit your learning preferences.




