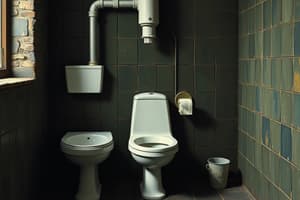Podcast
Questions and Answers
What is the minimum slope required for horizontal drainage pipes?
What is the minimum slope required for horizontal drainage pipes?
- 1.5%
- 2% (correct)
- 1%
- 3%
Indirect Waste refers to a connection directly connected to the plumbing system.
Indirect Waste refers to a connection directly connected to the plumbing system.
False (B)
Name two types of waste fixtures mentioned.
Name two types of waste fixtures mentioned.
Direct Waste and Indirect Waste
A terminal directly connected to the plumbing system is known as ______ waste.
A terminal directly connected to the plumbing system is known as ______ waste.
Match the type of waste fixtures with their respective examples:
Match the type of waste fixtures with their respective examples:
What are the three major components of a drainage system?
What are the three major components of a drainage system?
A waste pipe is generally larger than a soil pipe because it carries more waste.
A waste pipe is generally larger than a soil pipe because it carries more waste.
What is black water?
What is black water?
The purpose of a __________ pipe is to ensure the circulation of air in a plumbing system.
The purpose of a __________ pipe is to ensure the circulation of air in a plumbing system.
Match the type of wastewater to its correct description:
Match the type of wastewater to its correct description:
Which component of a sanitary system provides proper drainage from plumbing fixtures?
Which component of a sanitary system provides proper drainage from plumbing fixtures?
Control components such as clean-outs and traps should be located randomly along the sanitary system.
Control components such as clean-outs and traps should be located randomly along the sanitary system.
The __________ Piping System is designed to remove wastewater from plumbing fixtures.
The __________ Piping System is designed to remove wastewater from plumbing fixtures.
What is the primary function of a trap in a plumbing system?
What is the primary function of a trap in a plumbing system?
A branch is defined as the main vertical pipeline in a drainage system.
A branch is defined as the main vertical pipeline in a drainage system.
What is the purpose of the house/building drain?
What is the purpose of the house/building drain?
The recommended size of waste pipe for a drainage load of 50 units is ________ mm.
The recommended size of waste pipe for a drainage load of 50 units is ________ mm.
Match the types of stacks with their definitions:
Match the types of stacks with their definitions:
What measurement is commonly used to determine the size of waste pipes?
What measurement is commonly used to determine the size of waste pipes?
The cleanout location is irrelevant when determining drain and sewer boundaries.
The cleanout location is irrelevant when determining drain and sewer boundaries.
What is the volume equivalent of 1 Fixture Unit?
What is the volume equivalent of 1 Fixture Unit?
Flashcards are hidden until you start studying
Study Notes
Sanitary Drainage Lines
- Sanitary drainage lines are responsible for conveying sewage, rainwater, and other liquid waste to a point of disposal.
- The size of waste and soil pipes depends on the amount of waste, measured in liters per second or liters per minute.
- One Fixture Unit (FU) is equivalent to 0.47 liters/sec or 28.3 liters/min (7.5 gallons/min or 1 cu.ft/min).
- The National Plumbing Code of the Philippines (NPCP) recommends using the Drain Fixture Unit (DFU) value to determine the size of the waste pipe.
- One DFU is equal to 1 cubic foot or 30 liters of waste discharged by a fixture in one minute interval.
Minimum Slope of Sanitary Drainage Lines
- The minimum slope of horizontal drainage pipes is 2% or 20 mm/m (1/4" per foot).
- Pipes 102mm diameter or larger can have a slope of 1% or 10mm/m (1/8" per foot) if approved by the Administrative Authority.
Types of Waste
- Direct waste is directly connected to the plumbing system, like urinals, bathtubs, lavatories, sinks, water closets, showers, and drinking fountains.
- Indirect waste is not directly connected to the plumbing system, like soda fountains, refrigerators, and washing machines.
Elements of Sanitary System
- Waste Pipe: Conveys only liquid waste free of fecal matter, typically smaller than a soil pipe.
- Vent Pipe: Ensures air circulates in the system to relieve negative pressure on traps.
- Trap: Prevents backflow of foul air or methane gas, while allowing waste flow.
- Stack: Vertical main of soil, waste, or vent piping that extends through one or more stories and through the roof.
- Waste Stack: For waste pipes.
- Soil Stack: For soil pipes.
- Vent Stack: For vent pipes.
- Stack Vent: For venting the stack.
- Branch: Any horizontal part of the piping system, excluding mains, risers, or stacks.
- Waste Branch: For waste pipes.
- Soil Branch: For soil pipes.
- House/Building Drain: Lowest horizontal piping that receives discharges from soil, waste, and other drainage pipes inside a building and conveys them to the House/Building Sewer.
- House/Building Sewer: Extends from the building drain and conveys the discharge to the public sewer, private sewer, or another point of disposal.
General Rules in Designing Sanitary Systems
- Pipes should take the shortest possible route to the sewer or the terminating point.
- Cleanouts, traps, and vents should be strategically located to ensure efficient circulation.
Studying That Suits You
Use AI to generate personalized quizzes and flashcards to suit your learning preferences.




