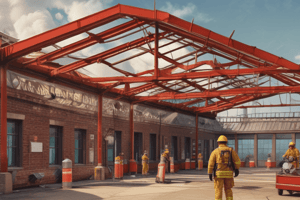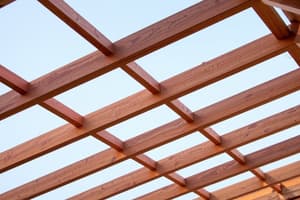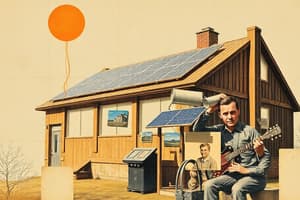Podcast
Questions and Answers
What is the primary function of a roof in a building?
What is the primary function of a roof in a building?
- To allow sunlight in
- To support the walls
- To shelter interior spaces (correct)
- To provide insulation
A space frame in roof framing design is a two-dimensional structure.
A space frame in roof framing design is a two-dimensional structure.
False (B)
What type of roofing material is characterized by individual overlapping elements?
What type of roofing material is characterized by individual overlapping elements?
Roof shingles
______ roofing is made of lightweight galvanized iron sheets that are stiffened by corrugations.
______ roofing is made of lightweight galvanized iron sheets that are stiffened by corrugations.
Match the following types of trusses with their descriptions:
Match the following types of trusses with their descriptions:
Which roofing type is made from dry vegetation?
Which roofing type is made from dry vegetation?
Clay tile roofing is made from a solid unit of clay or shale shaped and fired in a kiln.
Clay tile roofing is made from a solid unit of clay or shale shaped and fired in a kiln.
What is the purpose of a roof's slope?
What is the purpose of a roof's slope?
Trusses are structures characterized by a ________ system of members.
Trusses are structures characterized by a ________ system of members.
Which type of roofing is known for its lightweight properties?
Which type of roofing is known for its lightweight properties?
Flashcards
Roof
Roof
The primary protective covering for a building's interior.
Roof Framing
Roof Framing
The structural support system for a roof.
Truss
Truss
A triangulated structural support system for a roof.
Space Frame
Space Frame
Signup and view all the flashcards
Roofing
Roofing
Signup and view all the flashcards
Corrugated Galvanized Iron Sheets
Corrugated Galvanized Iron Sheets
Signup and view all the flashcards
Clay Tile Roofing
Clay Tile Roofing
Signup and view all the flashcards
Roof Shingles
Roof Shingles
Signup and view all the flashcards
Thatched Roofing
Thatched Roofing
Signup and view all the flashcards
Roof Lapping
Roof Lapping
Signup and view all the flashcards
Study Notes
Roof Systems
- Roof systems are the primary sheltering element for interior building spaces.
- Roof form and slope must be compatible with roofing type, drainage (gutters, downspouts), and rainwater shedding.
Roof Types
- Gable
- Hip
- Mansard
- Flat
- Shed
- Gambrel
- Bonnet
- Butterfly
Roof Framing
- Truss: A structure with a triangulated system of members.
- Space Frame: A 3-dimensional truss that uses interlocking triangles to create lightweight and strong structures.
Truss Parts
- Apex
- Top Chord
- Webs
- King Post
- Bottom Chord
- Overhang
- Joints
- Heel
Truss Types
- Pratt Truss
- Howe Truss
- Scissor Truss
- Fan Truss
- Warren Truss
Roofing
- Roofing is the waterproof cover for a building.
Roofing Components
- Skylight
- Valley
- Ridge
- Drip Edge
- Hip
- Hipped edge
- Rain gutter
- Flat roof
- Flashing
- Chimney flashing
- Gable/Rake
- Gable end
- Fascia
- Eave
- Sidewall
- Soffit (underside)
- Abutment
- Dormer
- Downspout
Types of Roofing
- Corrugated Galvanized Iron sheets: Lightweight roofing made of thin sheets with corrugations.
- G.I. Sheet: Corrugated sheet, 3 ft x 4 ft.
- GI/GL/PPGI Wave Sheet: Feeding widths, thicknesses, and post-corrugation widths are specified.
- Trapezoidal/IBR Sheet: Feeding widths, thicknesses, and post-corrugation widths are specified.
Roof Lapping
- Side lap and end lap are important for creating a waterproof roof.
Clay Tile Roofing
- A ceramic product made from clay or shale, formed into rectangular shapes and fired in a kiln.
Roof Shingles
- Consisting of individual overlapping elements.
- Typically flat, rectangular shapes laid in courses.
- Successive courses overlap the joints below.
Thatched Roofing
- A traditional roofing method using dry vegetation (e.g., straw) to create roof covering.
Thatch Design Spacing
- Specific spacing measurements for different rows of thatch are provided (e.g., 30cm apart, 20cm between rows, etc).
Studying That Suits You
Use AI to generate personalized quizzes and flashcards to suit your learning preferences.



