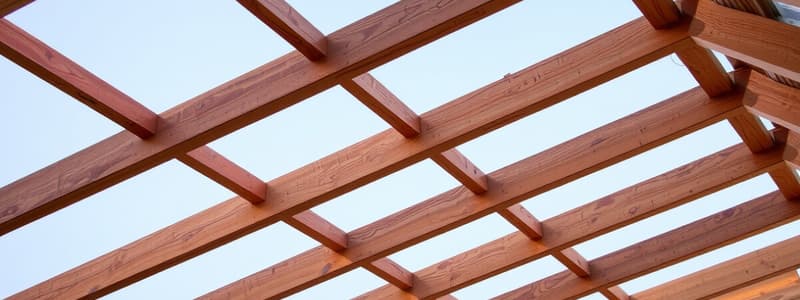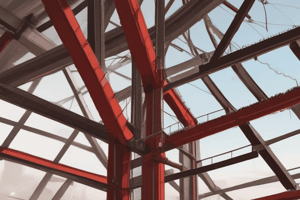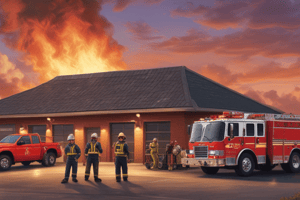Podcast
Questions and Answers
What effect does fire have on traditional wood joisted roofs?
What effect does fire have on traditional wood joisted roofs?
- They emit smoke before any structural failure.
- They become structurally stronger.
- They retain their strength throughout the burn.
- They may become soft or 'spongy' before failing. (correct)
What is a significant risk associated with plywood or oriented strand board used for roof sheathing?
What is a significant risk associated with plywood or oriented strand board used for roof sheathing?
- They provide superior support compared to wood joists.
- They can fail quickly without prior warning. (correct)
- They are resistant to heat damage.
- They are immune to structural failure under fire.
What characteristic of plywood I-beams increases their susceptibility to failure in a fire?
What characteristic of plywood I-beams increases their susceptibility to failure in a fire?
- Thin web portion. (correct)
- Thick outer layers.
- Open web design.
- Heavy construction material.
Which structure is often used in modern construction to support flat roofs?
Which structure is often used in modern construction to support flat roofs?
What is a warning sign that a roof is weakening under fire conditions?
What is a warning sign that a roof is weakening under fire conditions?
What feature of truss joists contributes to their early failure during a fire?
What feature of truss joists contributes to their early failure during a fire?
What does deflection or vibration under the weight of firefighters indicate?
What does deflection or vibration under the weight of firefighters indicate?
How should firefighters respond to deflection or vibration during their operations?
How should firefighters respond to deflection or vibration during their operations?
Which of the following is NOT a factor to consider when assessing roof safety during firefighting?
Which of the following is NOT a factor to consider when assessing roof safety during firefighting?
What is the main purpose of assessing deflection or vibration in a roof during firefighting operations?
What is the main purpose of assessing deflection or vibration in a roof during firefighting operations?
What type of educational method is mentioned for this lesson?
What type of educational method is mentioned for this lesson?
What is a significant risk associated with unprotected lightweight open-web joists in a fire?
What is a significant risk associated with unprotected lightweight open-web joists in a fire?
Under what condition can fireproofing be omitted from roof supports in Type I construction?
Under what condition can fireproofing be omitted from roof supports in Type I construction?
What design consideration is unique to flat roofs compared to floors?
What design consideration is unique to flat roofs compared to floors?
How does the open web design of truss joists impact fire spread?
How does the open web design of truss joists impact fire spread?
Which of the following is true about the structural fireproofing requirements for roof supports?
Which of the following is true about the structural fireproofing requirements for roof supports?
What is a necessary design feature for modern flat roofs?
What is a necessary design feature for modern flat roofs?
What material is NOT mentioned as a support option for flat roofs?
What material is NOT mentioned as a support option for flat roofs?
What is the main function of wood joists in flat roof systems?
What is the main function of wood joists in flat roof systems?
Which type of beams may be used alongside wood joists for roof support?
Which type of beams may be used alongside wood joists for roof support?
Load-bearing walls are crucial for what aspect of flat roof support?
Load-bearing walls are crucial for what aspect of flat roof support?
How do wood joists function in relation to roof decks?
How do wood joists function in relation to roof decks?
Flashcards are hidden until you start studying
Study Notes
Roof Support Systems
- Traditional wooden joisted roofs utilize solid wood joists that lose strength gradually when exposed to fire.
- Roofs can become soft or "spongy" prior to complete failure, particularly with wood plank decks.
- Softening signs should not be the only indicators of risk; plywood or OSB sheathing may fail suddenly without warning.
- Firefighters should treat advanced fire conditions as signs of potential roof weakening.
- WARNING: Roof support systems can fail without notice under fire conditions.
Box Beams and I-Beams
- Modern roofs often employ box beams and I-beams made from plywood and wood truss joists.
- These beams generally offer sufficient strength but have vulnerabilities in their thinner components, especially during a fire.
- Plywood I-beams' thin web portions and lightweight truss joists can fail early when exposed to fire.
Open Web Truss Joists
- Open web truss joists allow fire to spread rapidly in directions perpendicular to the joists, increasing risk.
- Unprotected lightweight open-web joists are expected to fail quickly if caught in a fire.
- CAUTION: Any material used in lightweight open-web joists is at significant risk during fire conditions.
Fireproofing Requirements
- Certain types of buildings (Type I) allow for fireproofing omissions on roof supports under specific conditions.
- Roof supports located more than 20 feet above the floor in assembly occupancies may have unprotected steel supports.
- Buildings can feature unprotected supports even when the main structure is fire-resistive.
Flat Roof Design
- Flat roofs are designed for lighter loads compared to floors, often leading to visible deflection or vibration under weight.
- Such designs must still support a minimal number of personnel for maintenance safety.
- Deflection and vibration should be interpreted as signs of lightweight construction rather than premised immediate failure.
General Roof Support
- Flat roofs can be supported using open-web steel joists and steel beams.
- Basic flat roof systems may use ordinary wood joists resting on load-bearing walls, acting like beams for the roof deck.
- Solid or laminated beams and columns can be utilized to reinforce the wood roof joists.
Study Materials
- Textbook Chapters cover material properties, structural systems, and collapse summaries.
- Evaluation includes quizzes and tests based on chapter content and visual presentations.
Studying That Suits You
Use AI to generate personalized quizzes and flashcards to suit your learning preferences.




