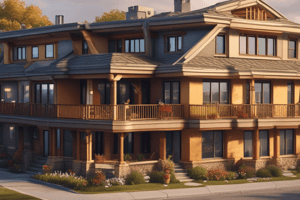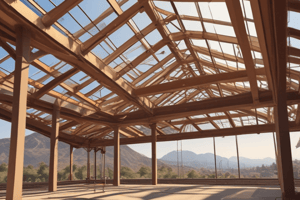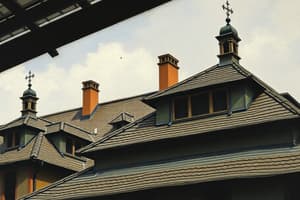Podcast
Questions and Answers
What is the minimum clearance from insulation for recessed electrical fixtures not rated for contact with insulation?
What is the minimum clearance from insulation for recessed electrical fixtures not rated for contact with insulation?
3"
What are the implications of insulation that is only 2" thick, wet, compressed, interrupted by gaps or voids, or missing?
What are the implications of insulation that is only 2" thick, wet, compressed, interrupted by gaps or voids, or missing?
Heat loss, damage to finishes, localized heat loss, ice damming, reduced R-value.
All of the following could indicate spreading rafters EXCEPT
All of the following could indicate spreading rafters EXCEPT
- Sagging rafters
- Uneven roof line
- Cracks in interior ceilings running perpendicular to the outside walls (correct)
- Visible gaps between rafters
Define rafters.
Define rafters.
Which of the following statements applies to notching or putting holes in truss members?
Which of the following statements applies to notching or putting holes in truss members?
Which of the following are truss conditions that should be reported?
Which of the following are truss conditions that should be reported?
What is a gusset plate used for in a roof structure?
What is a gusset plate used for in a roof structure?
Define ceiling joists.
Define ceiling joists.
What is the minimum recommended end bearing for rafters and ceiling joists?
What is the minimum recommended end bearing for rafters and ceiling joists?
All of these are common joist problems EXCEPT
All of these are common joist problems EXCEPT
What are 4 common joist problems you will see on inspections?
What are 4 common joist problems you will see on inspections?
What are 3 common subfloor materials?
What are 3 common subfloor materials?
Subfloors act like:
Subfloors act like:
At the top and bottom edges of sheathing, support may be provided by ___ clips.
At the top and bottom edges of sheathing, support may be provided by ___ clips.
Rafter ties must be spaced no more than:
Rafter ties must be spaced no more than:
Joists see vertical loads only.
Joists see vertical loads only.
Roughly how far can these common joists span if spaced 16 inches apart? (2x8, 2x10, 2x12)
Roughly how far can these common joists span if spaced 16 inches apart? (2x8, 2x10, 2x12)
The function of joists is to:
The function of joists is to:
What is the main function of intermediate support/collar tie?
What is the main function of intermediate support/collar tie?
What is the difference between a knee wall and a purlin?
What is the difference between a knee wall and a purlin?
Knee walls are also called dwarf walls, struts, or strongbacks.
Knee walls are also called dwarf walls, struts, or strongbacks.
Purlins are typically 2x4 or 2x6.
Purlins are typically 2x4 or 2x6.
The purlin should be the same size as the ridge.
The purlin should be the same size as the ridge.
An inspector can think of purlins as small beams that run under the midpoint of all rafters.
An inspector can think of purlins as small beams that run under the midpoint of all rafters.
Does a roof truss support long ceiling spans?
Does a roof truss support long ceiling spans?
What is the purpose of a roof truss system?
What is the purpose of a roof truss system?
Which is a member of a truss system?
Which is a member of a truss system?
Name 2 engineered wood products that may replace conventional joists.
Name 2 engineered wood products that may replace conventional joists.
How does a ledger board support joists?
How does a ledger board support joists?
Common attic access hatch problems include all of the following EXCEPT
Common attic access hatch problems include all of the following EXCEPT
How might you tell the difference between roof sheathing sag and rafter sag from the exterior of the house?
How might you tell the difference between roof sheathing sag and rafter sag from the exterior of the house?
Flashcards are hidden until you start studying
Study Notes
Roof & Ceiling Structures Overview
- Minimum clearance for recessed electrical fixtures not rated for insulation contact is 3 inches.
- Insulation issues:
- 2 inches thick leads to heat loss.
- Wet insulation can damage finishes and perform poorly.
- Gaps or voids cause localized heat loss and ice damming.
- Compressed insulation reduces R-value.
- Missing insulation increases heat loss and ice damming risk.
Structural Members
- Rafters: Sloped structural components from roof peak to eaves, varying from 2x4 to 2x10 inches and spaced 12 to 24 inches apart.
- Notching or drilling holes in truss members is prohibited.
- Indicators of truss issues include holes at the 1/4 point of web, weak gusset connections, and truss uplift.
- Gusset plates are used to connect truss members.
Joists and End Bearing
- Ceiling joists: Horizontal members supporting insulation and ceilings, connecting the bottom ends of opposing rafters, crucial for roof stability.
- Minimum recommended end bearing: 1.5 inches for wood and 3 inches for masonry.
- Common joist problems: Rot, insect damage, inappropriate notching, sagging, and poor end bearing.
- Subfloor materials include planking, plywood, and waferboard; they act like joists and beams.
Load Management
- Rafter ties must be spaced no more than 4 feet apart.
- Joists do not only see vertical loads; they deal with both vertical and lateral pressures.
- Common joist spans:
- 2x8 can span approximately 11.5 feet,
- 2x10 can span around 14 feet,
- 2x12 can span about 16 feet.
Support Structures
- Intermediate supports or collar ties prevent rafter sag.
- The difference between knee walls and purlins:
- Knee walls transfer loads to ceilings or walls,
- Purlins run beneath rafters acting as beams.
- Knee walls also known as dwarf walls, struts, or strongbacks.
Truss Systems
- Purlins are typically 2x4 or 2x6 and serve as support beams.
- Purlin size does not need to match the ridge size.
- Roof trusses effectively support long ceiling spans and are triangular structures designed for roof support.
- Web is a critical member of a truss system.
- Engineered wood products like trusses and Wood I-joists can replace conventional joists.
Additional Considerations
- Ledger boards support joists by being fastened to beams and providing a resting point for the joists.
- Common attic hatch problems do not include oversized issues.
- Differentiating roof sheathing sag from rafter sag:
- Sheathing sag shows repetitive patterns, while rafter sag results in a dishing effect across the roof or a sagging ridge.
Studying That Suits You
Use AI to generate personalized quizzes and flashcards to suit your learning preferences.




