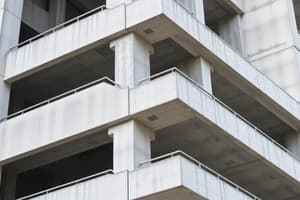Podcast
Questions and Answers
What is the minimum thickness range for solid flat precast slabs?
What is the minimum thickness range for solid flat precast slabs?
- 4 inch/100mm to 8 inch/205mm (correct)
- 2 inch/51mm to 6 inch/152mm
- 6 inch/150mm to 10 inch/254mm
- 5 inch/127mm to 9 inch/229mm
What are precast tees primarily used for?
What are precast tees primarily used for?
- Supports for long spans and heavy loads (correct)
- Lightweight partition walls
- Residential foundations
- Temporary structures and scaffolding
In pre-tensioning, how is the wire initially altered?
In pre-tensioning, how is the wire initially altered?
- Wire is stretched with a hydraulic jack and held overnight (correct)
- Wire is stretched using a mechanical pulley system
- Wire is cut to the needed length before stretching
- Wire is submerged in water during stretching
What is the primary function of a roof system in precast construction?
What is the primary function of a roof system in precast construction?
What is the key advantage of using pre-stressing in concrete for longer spans?
What is the key advantage of using pre-stressing in concrete for longer spans?
Flashcards are hidden until you start studying
Study Notes
Precast Concrete Overview
- Precast concrete is manufactured off-site, commonly referred to as pre-fab or pre-made.
Minimum Thickness Specifications for Precast Slabs
- Solid flat slabs range from 4 inches (100 mm) to 8 inches (205 mm) in thickness.
- Hollow core slabs have a thickness of 6 inches (150 mm) to 12 inches (305 mm).
- Single tees measure between 20 inches (510 mm) to 48 inches (1220 mm).
- Double tees typically have a thickness of 12 inches (300 mm).
Precast Tees and Applications
- Precast tees are pre-stressed concrete components designed for parking structures, roofs, and floors, capable of spanning large distances and bearing heavy loads.
- Walls made from precast concrete can function as load-bearing structures, needing to resist lateral loads.
- Exterior walls must shield against external forces, while doors and windows must support vertical loads.
- Concrete and masonry walls are reinforced designs that effectively withstand forces, with surfaces typically remaining exposed.
Construction Techniques and Material Handling
- Dowel systems utilize alternating placements for stability.
- Sandblasted plywood is a treatment applied to surfaces achieved once formwork is removed, enhancing aesthetic quality.
- The precast method reduces onsite panel requirements, although additional reinforcement is necessary for transportation.
Roof Systems
- Precast roof systems are designed to efficiently shed rain and snow.
- They need to be resistant to UV radiation to ensure longevity.
Principles of Pre-stressing
- Pre-stressing involves using steel and concrete to prevent tension cracks that often originate from the center/bottom of components.
- Compression forces enhance concrete’s strength, while steel provides tensile strength.
- The bottom portion of beams is consistently supported, with measurements taken for accurate specifications.
Material Standards and Specifications
- Metal components must adhere to British standards, ensuring quality and safety.
- Inner wires must be 2% larger in diameter than outer wires.
- Indented bars or wires are classified as deformed bars.
Pre-tensioning and Post-tensioning Techniques
- Pre-tensioning involves securing the wire, which is then stretched using a hydraulic jack (28 N per mm²), and is typically released after 24 hours.
- Transfer lengths for pre-tensioned wires range from 80 to 120 meters.
- Post-tensioning occurs after the concrete has hardened, allowing for modifications in tension.
Common Applications of Pre-stressing
- Useful in deep excavations and ground anchor systems.
- Injection anchors are developed by boring holes into the soil for secure fastening.
Economic Considerations
- Pre-stressing is particularly economical for creating longer-span concrete structures and was pioneered by four Swiss engineers.
Construction Systems
- Two primary systems exist for the implementation of pre-stressing techniques, catering to various engineering needs.
Studying That Suits You
Use AI to generate personalized quizzes and flashcards to suit your learning preferences.




