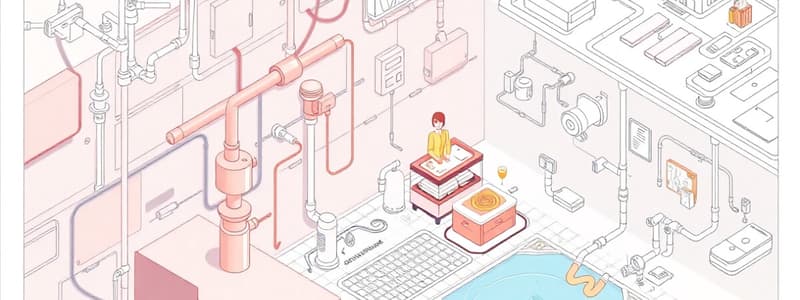Podcast
Questions and Answers
What does a site plan typically represent?
What does a site plan typically represent?
- A detailed view of a small area like a room
- A 3D representation of plumbing objects
- An overview of a larger area created to guide installations (correct)
- The layout of individual parts of an appliance
Which color identifies wholesome water according to the Water Regulations?
Which color identifies wholesome water according to the Water Regulations?
- Green
- Yellow
- Red
- Blue (correct)
Who typically uses isometric drawings?
Who typically uses isometric drawings?
- Architects for site planning
- Plumbers for installation
- Manufacturers to show spare parts (correct)
- Electrical engineers for wiring layouts
What is the scale of a drawing that would cover a large area like a site?
What is the scale of a drawing that would cover a large area like a site?
What is the purpose of color coding in plumbing pipework?
What is the purpose of color coding in plumbing pipework?
What kind of drawings do manufacturers use to illustrate spare parts?
What kind of drawings do manufacturers use to illustrate spare parts?
Which color is used to signify natural gas in plumbing pipework?
Which color is used to signify natural gas in plumbing pipework?
What is the primary purpose of a site plan in plumbing installations?
What is the primary purpose of a site plan in plumbing installations?
Which scale would typically be used for a small area like a room in plumbing plans?
Which scale would typically be used for a small area like a room in plumbing plans?
What information do pipework colour codes convey in plumbing?
What information do pipework colour codes convey in plumbing?
Flashcards
Site Plan
Site Plan
A drawing that shows the layout of an entire site, like a building plot. Used for planning and design, it displays the location of structures, roads, and utilities.
Isometric Drawing
Isometric Drawing
A 3D representation of an object. It's used by manufacturers to show how parts fit together and used by architects to show pipework layouts.
Assembly Drawing
Assembly Drawing
A drawing that shows the individual components of an appliance. It's used by manufacturers to guide assembly or identify spare parts.
1:10 Plan
1:10 Plan
Signup and view all the flashcards
Blue Pipework
Blue Pipework
Signup and view all the flashcards
What is a site plan?
What is a site plan?
Signup and view all the flashcards
What is an isometric drawing?
What is an isometric drawing?
Signup and view all the flashcards
What is an assembly drawing?
What is an assembly drawing?
Signup and view all the flashcards
What is a 1:10 plan?
What is a 1:10 plan?
Signup and view all the flashcards
What does blue pipework indicate?
What does blue pipework indicate?
Signup and view all the flashcards
Study Notes
Plumbing Symbols and Fittings
- Various symbols represent different plumbing components (e.g., valves, meters, etc.).
- Symbols include gate valves, stop valves, service valves, double check valves, single check valves, motorized zone valves, safety/relief valves, and drain valves.
- Other symbols include radiator valves, 3-port motorised valves, pumps, water meters, and expansion vessels.
- Specific plumbing symbols represent specific components.
Site Plans
- 1:1,250 scale site plans depict large areas.
- 1:10 scale plans show smaller areas, like individual rooms.
- Site plans are useful for visualizing the layout of a space, identifying room locations and dimensions.
- Examples of site plans often show a large area, like a site, or a smaller area, like a room, within a building.
- Site plans specify important details about the location.
Isometric Drawings
- Isometric drawings provide a three-dimensional view of an object.
- These drawings are useful for understanding the components arrangement within an object.
- Isometric drawings are used to illustrate the arrangement and connections of components in 3D formats.
Plumbing Pipework Colours
- Blue indicates wholesome water (drinking water).
- Yellow usually indicates natural gas.
- Specific colours in plumbing correlate to different contents and systems (e.g., water types, gases, refrigerants).
- A color coding system helps differentiate various pipe materials and contents, aids in plumbing system identification and understanding.
Plumbing Questions
- Questions may assist in understanding the topic better.
- Questions provided include: What are the meanings of the symbols used to represent individual parts of a plumbing system?
- Site plan information can be critical to comprehend the components' positioning.
- Isometric drawings display the detailed arrangement of parts within a component.
- Questions are critical elements for self-evaluation and problem areas identification.
- Additional questions encompass the identification of plumbing symbols, understanding the function of site plans and isometric drawings, as well as the meaning of different plumbing colours.
Studying That Suits You
Use AI to generate personalized quizzes and flashcards to suit your learning preferences.




