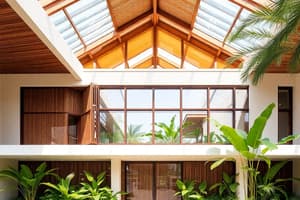Podcast
Questions and Answers
What is the primary goal of passive design strategies in building construction?
What is the primary goal of passive design strategies in building construction?
To utilize natural elements for maintaining comfortable indoor conditions without relying on purchased energy.
Explain the concept of adaptive re-use in the context of building design.
Explain the concept of adaptive re-use in the context of building design.
Adaptive re-use involves repurposing buildings or materials that are no longer needed for new uses that meet current requirements.
What are the benefits of site optimization in building projects?
What are the benefits of site optimization in building projects?
Site optimization minimizes environmental disturbance, protects vegetation, and enhances opportunities for natural lighting and ventilation.
Describe how passive solar design functions in building architecture.
Describe how passive solar design functions in building architecture.
What role do wind towers play in passive building design?
What role do wind towers play in passive building design?
What is thermal mass and how does it contribute to energy efficiency in buildings?
What is thermal mass and how does it contribute to energy efficiency in buildings?
Define an off-grid building and its significance in sustainable design.
Define an off-grid building and its significance in sustainable design.
How do solar chimneys enhance natural ventilation in buildings?
How do solar chimneys enhance natural ventilation in buildings?
What passive design strategies can be employed to manage summer cooling and winter heating in buildings?
What passive design strategies can be employed to manage summer cooling and winter heating in buildings?
How do roof overhangs contribute to energy efficiency in buildings?
How do roof overhangs contribute to energy efficiency in buildings?
What is the role of natural cross-ventilation in building design?
What is the role of natural cross-ventilation in building design?
Why is high albedo roofing important for building energy efficiency?
Why is high albedo roofing important for building energy efficiency?
What benefits do recycled materials offer in construction?
What benefits do recycled materials offer in construction?
Define air-tightness in the context of building designs and its importance.
Define air-tightness in the context of building designs and its importance.
What characteristics define high-efficiency windows?
What characteristics define high-efficiency windows?
Explain the role of Insulated Concrete Forms (ICF) in building construction.
Explain the role of Insulated Concrete Forms (ICF) in building construction.
Flashcards are hidden until you start studying
Study Notes
Passive Design Strategies
- Adaptive Re-Use focuses on repurposing existing materials or structures for new uses.
- Site-Optimization prioritizes minimizing environmental disturbance, preserving existing vegetation, and maximizing opportunities for natural light, solar heat gain, shading, and ventilation.
Passive Solar Design
- Utilizes the sun's energy for heating and cooling spaces.
- Buildings and elements within buildings utilize natural material properties and air movement created by solar exposure.
Wind Towers
- Function: Utilize wind force for air movement within buildings.
- Types:
- Wind-Scoop inlets: Capture wind and direct it down a chimney, expelling air through leeward openings.
- Chimney cap: Creates low pressure at the top, drawing air up the chimney, with an inlet on the windward side.
- Combined System: Single tower can incorporate both inlet and exhaust, creating a self-sustaining system.
Solar Chimneys
- Utilize the sun to heat the chimney's internal surface.
- Buoyancy from the temperature difference creates upward air flow within the chimney.
- Chimney width should be close to the boundary layer to prevent backward airflow.
Thermal Mass
- Property of materials to absorb, store, and release heat.
- Thermally massive materials, such as concrete, store excess heat and release it when temperatures drop.
Off-Grid Building
- Sustainability: Relies on self-sufficient systems for water, energy, and waste.
- Water Sources: On-site solutions like septic systems, composting toilets, or constructed wetlands.
- Electricity Sources: On-site generation using solar photovoltaic or wind turbines.
Winter Heating and Summer Cooling
- Passive Strategies: Utilized for optimal seasonal comfort.
- Winter Heating: Good thermal insulation to reduce heat loss.
- Summer Cooling: Natural and night ventilation for cooling.
Deep Overhangs
- Provide shade for windows, reducing unwanted solar heat gain during summer.
- Optimal Design: Overhang should completely shade a window at solar noon on July 21st.
Natural Cross-Ventilation
- Occurs when air enters through windward openings and exits leeward openings.
- Drives: Positive pressure on the windward side, negative pressure on the leeward side, and stack effect through the building.
High Albedo Roofing Materials
- Reflect sunlight, limiting heat absorbed by the roof.
- Reduces unwanted heating of attic and top floor spaces.
Recycled Materials
- Reused materials from previous projects, promoting sustainability.
Exterior Materials
- Selection of durable and natural materials for longevity and weather resistance.
Air-Tightness
- Resistance to air leakage through unintentional openings in the building envelope.
- Benefits: Lower heating and cooling demands, mold prevention, draft reduction, and a more comfortable indoor environment.
High-Efficiency Windows
- Properly installed, air-sealed windows with good thermal performance.
- Common Features: Double or triple glazing, insulating gas between panes, and low-E coatings.
Insulated Concrete Forms (ICF)
- Formwork blocks made from insulating materials.
- Benefits: Low embodied energy, lack of petroleum-based compounds, and rigidity for wall structures.
- Process: Blocks are laid, stacked, and concrete is poured into spaces for structural strength.
Indoor Air Quality
- Refers to the quality of air within buildings.
- Factors influencing IAQ include:
- Ventilation: Proper ventilation and air exchange.
- Materials: Using low-emitting materials that don't off-gas harmful substances.
- Moisture control: Preventing excess humidity or dryness.
- Contaminant control: Reducing pollutants like dust, mold, and volatile organic compounds.
Studying That Suits You
Use AI to generate personalized quizzes and flashcards to suit your learning preferences.




